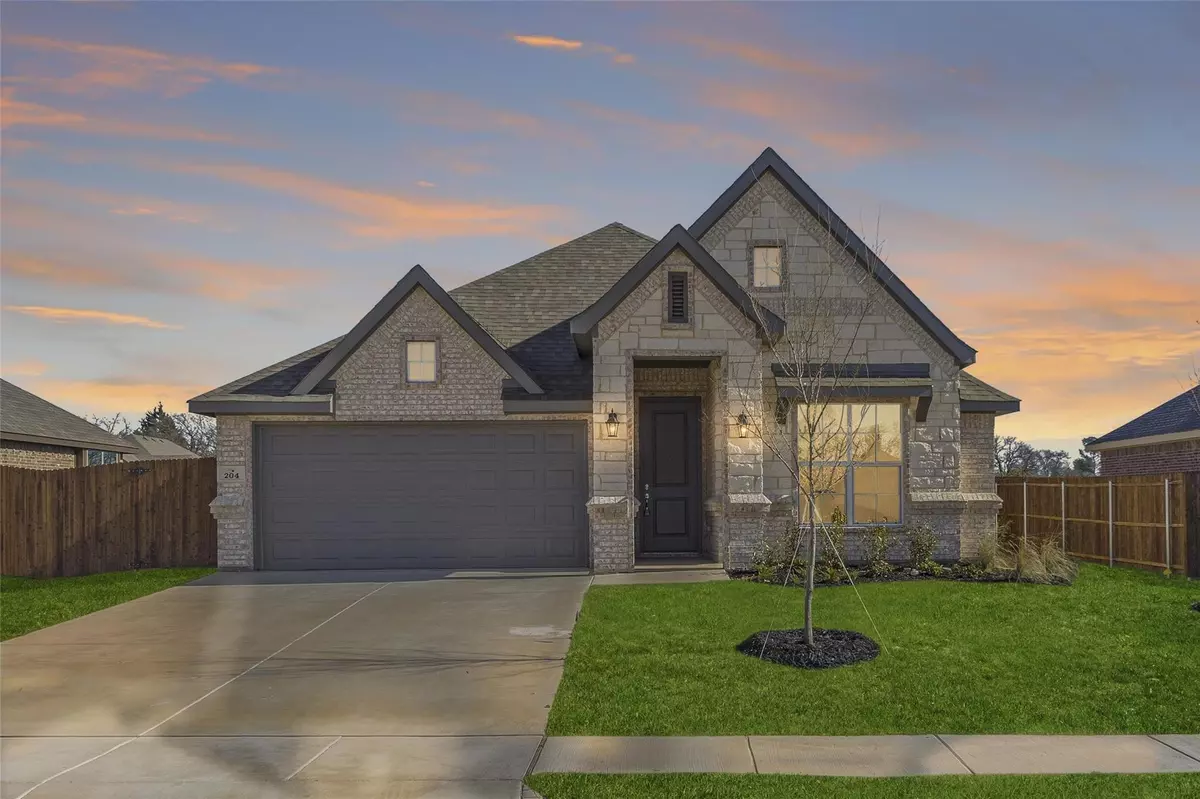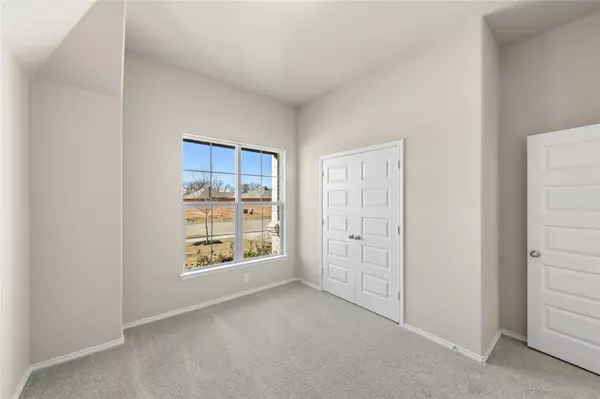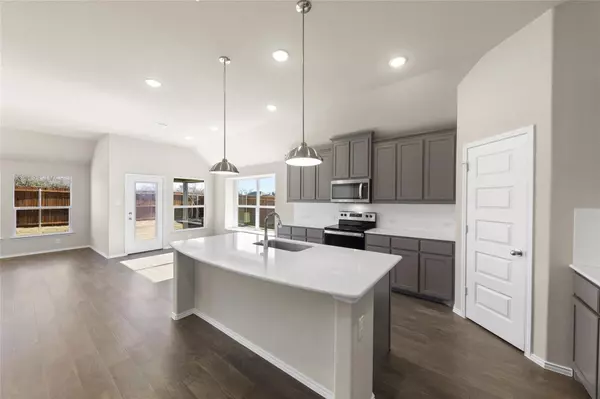$370,947
For more information regarding the value of a property, please contact us for a free consultation.
3 Beds
2 Baths
1,924 SqFt
SOLD DATE : 03/24/2023
Key Details
Property Type Single Family Home
Sub Type Single Family Residence
Listing Status Sold
Purchase Type For Sale
Square Footage 1,924 sqft
Price per Sqft $192
Subdivision Rosewood
MLS Listing ID 20208818
Sold Date 03/24/23
Style Traditional
Bedrooms 3
Full Baths 2
HOA Fees $30/ann
HOA Y/N Mandatory
Year Built 2022
Lot Size 7,405 Sqft
Acres 0.17
Property Description
MLS# 20208818 - Built by Antares Homes - Ready Now! ~ Study with French Doors! Covered Patio! Wood Floors! Gray Painted Cabinets! The laid-back, spacious, and everyday living you’ve been dreaming of awaits in this stunning four-bedroom, two-bathroom floorplan. Whether you’re a regular master chef or simply love preparing meals for guests, the kitchen is designed to delight. There’s a center island and ample counter space along with a corner walk-in pantry. Two of the guest bedrooms are set off the foyer and have easy access to a full bath. The private and spacious master suite awaits. Here, you can take in glorious views over the backyard while double doors open into your luxurious master bath. There are twin vanities, a garden tub, and a separate shower where you can wash away the stresses of the day. A two-car attached garage, with internal access, provides secure vehicle storage!!
Location
State TX
County Parker
Direction Fort Worth: 20 East 199 North-199 to Southeast Pkwy Azle-Left Texas Loop 344 Main St-Left Stewart Street 1mi- R past Stewart Bend Ct. Dallas: 30 West Exit 13B Henderson Street-Right at fork 199 North-199 Southeast Pkwy Azle-Left Texas Loop 344 Main St-Left Stewart Street 1mi- R past Stewart Bend Ct.
Rooms
Dining Room 1
Interior
Interior Features Decorative Lighting, High Speed Internet Available, Kitchen Island, Multiple Staircases, Pantry, Walk-In Closet(s)
Heating Central, Electric, Heat Pump, Zoned
Cooling Central Air, Electric, Heat Pump, Zoned
Flooring Carpet, Tile, Wood
Appliance Dishwasher, Disposal
Heat Source Central, Electric, Heat Pump, Zoned
Laundry Utility Room, Full Size W/D Area
Exterior
Exterior Feature Covered Patio/Porch
Garage Spaces 2.0
Fence Back Yard, Fenced, Metal, Wood
Utilities Available City Sewer, City Water, Curbs
Roof Type Composition
Parking Type 2-Car Single Doors, Garage Door Opener, Garage Faces Front
Garage Yes
Building
Lot Description Landscaped, Subdivision
Story One
Foundation Slab
Structure Type Brick,Rock/Stone
Schools
Elementary Schools Silvercree
High Schools Azle
School District Azle Isd
Others
Ownership Antares Homes
Financing Conventional
Read Less Info
Want to know what your home might be worth? Contact us for a FREE valuation!

Our team is ready to help you sell your home for the highest possible price ASAP

©2024 North Texas Real Estate Information Systems.
Bought with Shawna Jackson • Prime Realty, LLC

Making real estate fast, fun and stress-free!






