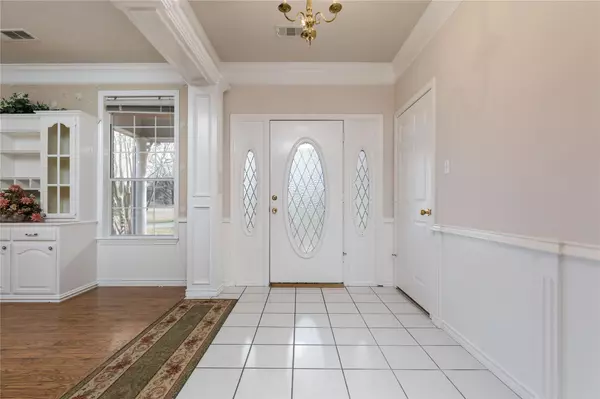$689,990
For more information regarding the value of a property, please contact us for a free consultation.
3 Beds
3 Baths
2,146 SqFt
SOLD DATE : 03/20/2023
Key Details
Property Type Single Family Home
Sub Type Single Family Residence
Listing Status Sold
Purchase Type For Sale
Square Footage 2,146 sqft
Price per Sqft $321
Subdivision None
MLS Listing ID 20245438
Sold Date 03/20/23
Style Traditional
Bedrooms 3
Full Baths 2
Half Baths 1
HOA Y/N None
Year Built 1994
Annual Tax Amount $8,500
Lot Size 17.573 Acres
Acres 17.5734
Property Description
This is the property you have been looking for! Lovely 16 plus treed acreage includes a 2146 sq foot 3 bedroom 3 bath main home with a 958 sq foot separate guest house. The property also includes Hwy frontage that would work perfectly for your business. Main home is nestled among towering trees and includes extended drive. Hardwood floors run throughout most of the main living area and includes layered crown molding. Open floor plan features kitchen opening onto family room and breakfast area. Family room features stunning fireplace with custom built ins and banks of windows providing ample natural lighting. Foyer opens into lovely dining area that is perfect for hosting family dinners. Private master suite includes large master bedroom opening into master bath complete with walk in closet. Guest and auxiliary bedrooms include private full bath. Large 2nd family room can double for extra bedroom or home office. Guest cottage will be a hit with family and friends. Must see!
Location
State TX
County Hunt
Direction This property is at the Northeast corner of State Highway 66 and FM 6.
Rooms
Dining Room 2
Interior
Interior Features Built-in Features
Heating Central, Propane
Cooling Ceiling Fan(s), Central Air, Electric
Flooring Carpet, Ceramic Tile, Laminate, Tile
Fireplaces Number 1
Fireplaces Type Gas Logs, Propane
Appliance Dishwasher, Gas Cooktop, Gas Water Heater, Microwave, Vented Exhaust Fan
Heat Source Central, Propane
Laundry Electric Dryer Hookup, In Hall, Full Size W/D Area
Exterior
Exterior Feature Storage
Garage Spaces 2.0
Carport Spaces 3
Fence Barbed Wire
Utilities Available Asphalt, Co-op Electric, Gravel/Rock, Septic
Roof Type Composition
Parking Type 2-Car Double Doors, Carport, Detached Carport, Driveway, Garage, Garage Faces Side, Inside Entrance, Kitchen Level, Storage
Garage Yes
Building
Lot Description Acreage, Agricultural, Bottom, Brush, Corner Lot, Landscaped, Lrg. Backyard Grass, Many Trees, Pasture, Varied
Story One and One Half
Foundation Slab
Structure Type Brick
Schools
Elementary Schools Frances And Jeannette Lee
Middle Schools Caddomills
High Schools Caddomills
School District Caddo Mills Isd
Others
Restrictions No Known Restriction(s)
Ownership See tax records
Acceptable Financing Cash, Conventional
Listing Terms Cash, Conventional
Financing Conventional
Read Less Info
Want to know what your home might be worth? Contact us for a FREE valuation!

Our team is ready to help you sell your home for the highest possible price ASAP

©2024 North Texas Real Estate Information Systems.
Bought with Rosie Carrasco Cox • Carrasco Real Estate Co.

Making real estate fast, fun and stress-free!






