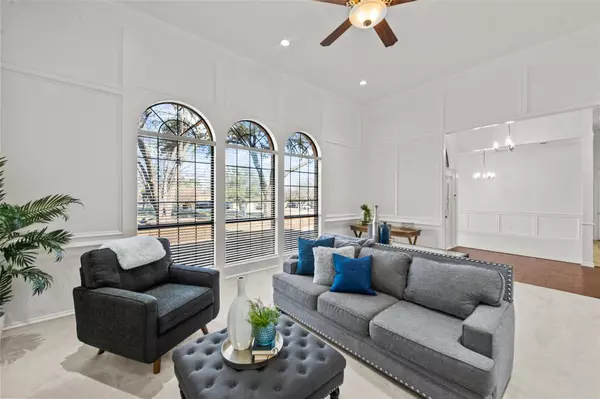$1,075,000
For more information regarding the value of a property, please contact us for a free consultation.
4 Beds
3 Baths
3,240 SqFt
SOLD DATE : 03/17/2023
Key Details
Property Type Single Family Home
Sub Type Single Family Residence
Listing Status Sold
Purchase Type For Sale
Square Footage 3,240 sqft
Price per Sqft $331
Subdivision Cross Timber Hills Add
MLS Listing ID 20252196
Sold Date 03/17/23
Style Traditional
Bedrooms 4
Full Baths 3
HOA Y/N Voluntary
Year Built 1986
Annual Tax Amount $13,680
Lot Size 0.951 Acres
Acres 0.951
Property Description
Beautiful, bright updates to this custom-built, single-story classic on nearly one acre. Freshly-painted interior including walls, trim & cabinets with new hardware throughout. Recently-installed carpet in Living, Dining, Den and Bedrooms. Large rooms throughout with walk-in closets in all bedrooms. Two bedrooms split from Primary bedroom offers spacious layout. Huge Primary Bedroom with adjacent sitting area or office or exercise room and big views of large backyard. Pretty kitchen with stainless steel appliances, abundant cabinet space and granite counters. Laundry room off kitchen has sink & room for freezer. Two HVAC units replaced in 2022. Beautiful grounds with mature trees and sprinkler system. View the backyard and horse pasture behind the property from the kitchen window. This is the beauty you've been waiting for in Carroll schools with a large lot, rural feel, but in the heart of Southlake, with big-city conveniences, only minutes to DFW Airport.
Location
State TX
County Tarrant
Direction From Hwy 114 in Southlake, Exit Dove Road and go West to Peytonville Avenue. At the third exit, go South & take Peytonville to Woodbrook Ln. Turn right on Woodbrook. Take first left onto Cross Timber and follow to the right, house is on the left.
Rooms
Dining Room 2
Interior
Interior Features Built-in Features, Central Vacuum, Decorative Lighting, Double Vanity, Granite Counters, Kitchen Island, Natural Woodwork, Paneling, Pantry, Vaulted Ceiling(s), Wainscoting, Walk-In Closet(s)
Heating Central, Natural Gas
Cooling Ceiling Fan(s), Central Air, Electric
Flooring Carpet, Hardwood, Tile
Fireplaces Number 2
Fireplaces Type Den, Gas Logs, Gas Starter, Living Room
Equipment Intercom
Appliance Dishwasher, Disposal, Dryer, Electric Cooktop, Electric Oven, Double Oven, Refrigerator
Heat Source Central, Natural Gas
Laundry Electric Dryer Hookup, Utility Room, Full Size W/D Area, Washer Hookup
Exterior
Exterior Feature Covered Patio/Porch
Garage Spaces 3.0
Utilities Available City Water, Septic, Underground Utilities
Roof Type Composition
Garage Yes
Building
Lot Description Lrg. Backyard Grass, Many Trees, Sprinkler System, Subdivision
Story One
Foundation Slab
Structure Type Brick
Schools
Elementary Schools Carroll
Middle Schools Carroll
High Schools Carroll
School District Carroll Isd
Others
Restrictions Deed
Ownership Koven
Acceptable Financing Cash, Conventional, VA Loan
Listing Terms Cash, Conventional, VA Loan
Financing Conventional
Read Less Info
Want to know what your home might be worth? Contact us for a FREE valuation!

Our team is ready to help you sell your home for the highest possible price ASAP

©2025 North Texas Real Estate Information Systems.
Bought with Radhi Shah • RE/MAX DFW Associates
Making real estate fast, fun and stress-free!






