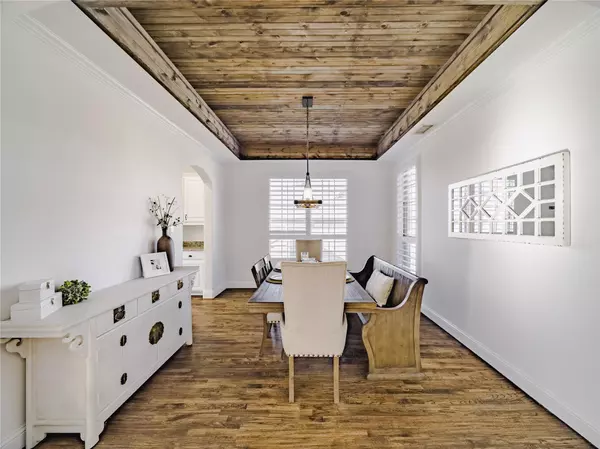$794,888
For more information regarding the value of a property, please contact us for a free consultation.
4 Beds
4 Baths
4,074 SqFt
SOLD DATE : 03/16/2023
Key Details
Property Type Single Family Home
Sub Type Single Family Residence
Listing Status Sold
Purchase Type For Sale
Square Footage 4,074 sqft
Price per Sqft $195
Subdivision Steeplechase South Addition
MLS Listing ID 20224241
Sold Date 03/16/23
Style Traditional
Bedrooms 4
Full Baths 4
HOA Fees $78/ann
HOA Y/N Mandatory
Year Built 2014
Lot Size 0.410 Acres
Acres 0.41
Property Description
SELLER OFFERING 10k IN BUYER CLOSING COSTS! Stunning updated home in sought after community of Steeplechase! Just under a half an acre lot, enjoy looking out into the community on the oversized covered porch with a wrought iron gate for added privacy. As you enter the home, you're welcomed by wainscoting and wrought iron railings to the second floor where the secondary bedrooms are located. First floor includes a dedicated office away from all the bedrooms. Stained wooden accents and modern farmhouse accents fill the home with a chic but cozy atmosphere. Embrace a true updated chefs kitchen with the 9 foot island, gas SS appliances and a generous amount of counterspace to prep any meal and butlers pantry. Primary suite includes planation shutters, a true walk through double head shower, soak in garden tub and massive closet. The Media room with built in speakers is one you won't want to miss! New paint throughout the home and newly stained hand scrapped floors. Virtual Tour Available!
Location
State TX
County Denton
Direction GPS From Highway 35- Exit to Take Turbeville Rd to Thoroughbred Dr in Hickory Creek.
Rooms
Dining Room 2
Interior
Interior Features Cable TV Available, Eat-in Kitchen, Flat Screen Wiring, High Speed Internet Available, Kitchen Island, Natural Woodwork, Open Floorplan, Pantry, Smart Home System, Sound System Wiring, Wainscoting, Walk-In Closet(s)
Heating Central, Natural Gas
Cooling Central Air
Flooring Hardwood, Tile, Wood
Fireplaces Number 1
Fireplaces Type Gas, Gas Logs
Appliance Dishwasher, Disposal, Electric Oven, Gas Cooktop, Gas Water Heater, Microwave, Tankless Water Heater
Heat Source Central, Natural Gas
Laundry Gas Dryer Hookup
Exterior
Garage Spaces 3.0
Fence Fenced, Wrought Iron
Utilities Available City Sewer, Electricity Available, Individual Gas Meter, MUD Water
Roof Type Asphalt
Garage Yes
Building
Lot Description Subdivision
Story Two
Foundation Slab
Structure Type Brick
Schools
Elementary Schools Corinth
School District Lake Dallas Isd
Others
Ownership Robert & Joanne Dodd
Acceptable Financing Cash, Conventional, FHA, VA Loan
Listing Terms Cash, Conventional, FHA, VA Loan
Financing Conventional
Special Listing Condition Deed Restrictions
Read Less Info
Want to know what your home might be worth? Contact us for a FREE valuation!

Our team is ready to help you sell your home for the highest possible price ASAP

©2025 North Texas Real Estate Information Systems.
Bought with Dora Lowe • Kind Realty
Making real estate fast, fun and stress-free!






