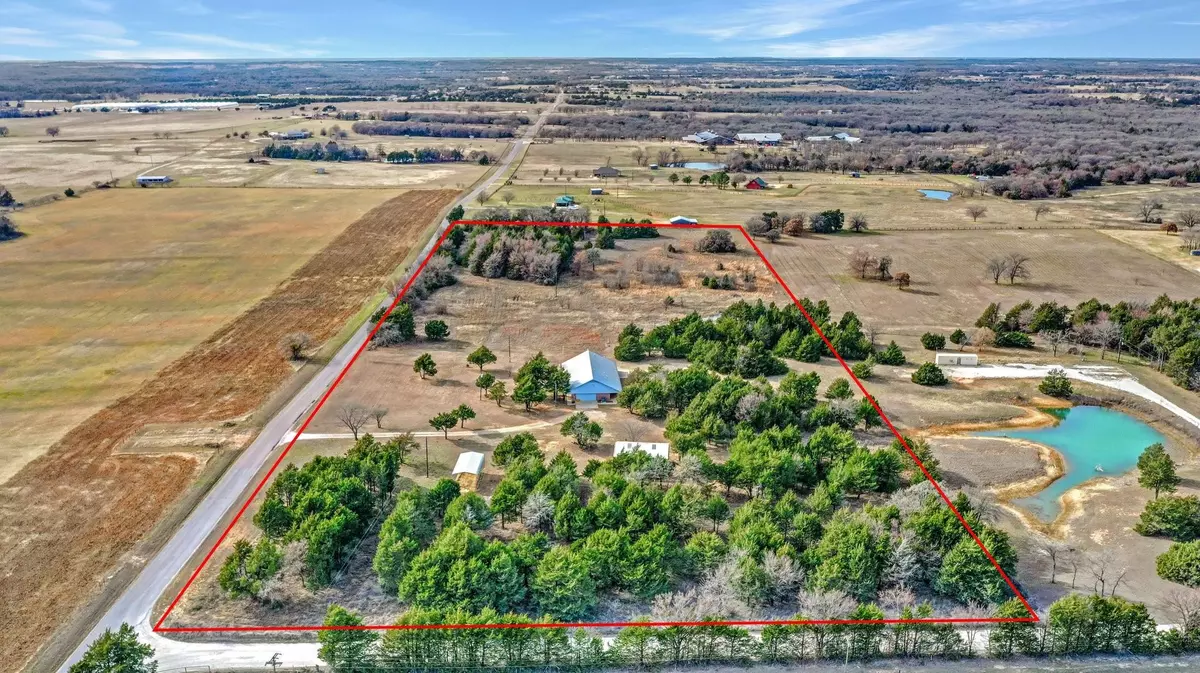$730,000
For more information regarding the value of a property, please contact us for a free consultation.
3 Beds
2 Baths
2,088 SqFt
SOLD DATE : 03/15/2023
Key Details
Property Type Single Family Home
Sub Type Single Family Residence
Listing Status Sold
Purchase Type For Sale
Square Footage 2,088 sqft
Price per Sqft $349
Subdivision Barnes E
MLS Listing ID 20238448
Sold Date 03/15/23
Style Traditional
Bedrooms 3
Full Baths 2
HOA Y/N None
Year Built 2005
Annual Tax Amount $6,262
Lot Size 15.000 Acres
Acres 15.0
Property Description
Wow! 15 acres a few miles north of Whitesboro on desirable Bones Chapel Rd (Country Road 132). Great 3 bed 2 bath brick home with metal roof. Concrete etched stained floors throughout. You will love the oversized garage with a safe room in it. Large sun porch to enjoy the country! 30ft x 40 ft with tall roll up doors on each end for Boats or RV, concrete flooring and electric & plumbed for water. Currently wildlife management Exempt for much lower taxes. Plenty of room to put your arena and convert shop into barn or build the barn you wish. Small storage building. 2 sided road frontage and off a black top road! Come check this one out!
Location
State TX
County Cooke
Direction From Whitesboro, Head north on Hwy 377 Bones Chapel Rd, Turn Left, 2.8 miles to destination on north side of road. Sign by entrance
Rooms
Dining Room 1
Interior
Interior Features Decorative Lighting, High Speed Internet Available, Kitchen Island, Open Floorplan, Walk-In Closet(s)
Heating Central, Fireplace(s)
Cooling Central Air, Heat Pump
Flooring Concrete, Painted/Stained
Fireplaces Number 1
Fireplaces Type Decorative, Electric
Appliance Dishwasher, Disposal, Gas Oven, Microwave, Tankless Water Heater
Heat Source Central, Fireplace(s)
Laundry Gas Dryer Hookup, Utility Room, Full Size W/D Area
Exterior
Exterior Feature Covered Deck, Rain Gutters, Storage, Storm Cellar
Garage Spaces 2.0
Carport Spaces 1
Utilities Available Aerobic Septic, Co-op Water, Propane, Sidewalk
Roof Type Metal
Parking Type 2-Car Single Doors, Additional Parking, Carport, Concrete, Detached Carport, Garage, Garage Door Opener, Garage Faces Side, Oversized, RV Access/Parking, Storage
Garage Yes
Building
Lot Description Acreage, Agricultural, Corner Lot, Landscaped, Lrg. Backyard Grass, Many Trees, Cedar, Tank/ Pond
Story One
Foundation Slab
Structure Type Brick
Schools
Elementary Schools Callisburg
School District Callisburg Isd
Others
Restrictions No Known Restriction(s)
Ownership CALDWELL
Acceptable Financing 1031 Exchange, Cash, Conventional, FHA, VA Loan
Listing Terms 1031 Exchange, Cash, Conventional, FHA, VA Loan
Financing Conventional
Special Listing Condition Aerial Photo
Read Less Info
Want to know what your home might be worth? Contact us for a FREE valuation!

Our team is ready to help you sell your home for the highest possible price ASAP

©2024 North Texas Real Estate Information Systems.
Bought with Anna Finkenbinder • Lake & Country Realty, LLC

Making real estate fast, fun and stress-free!






