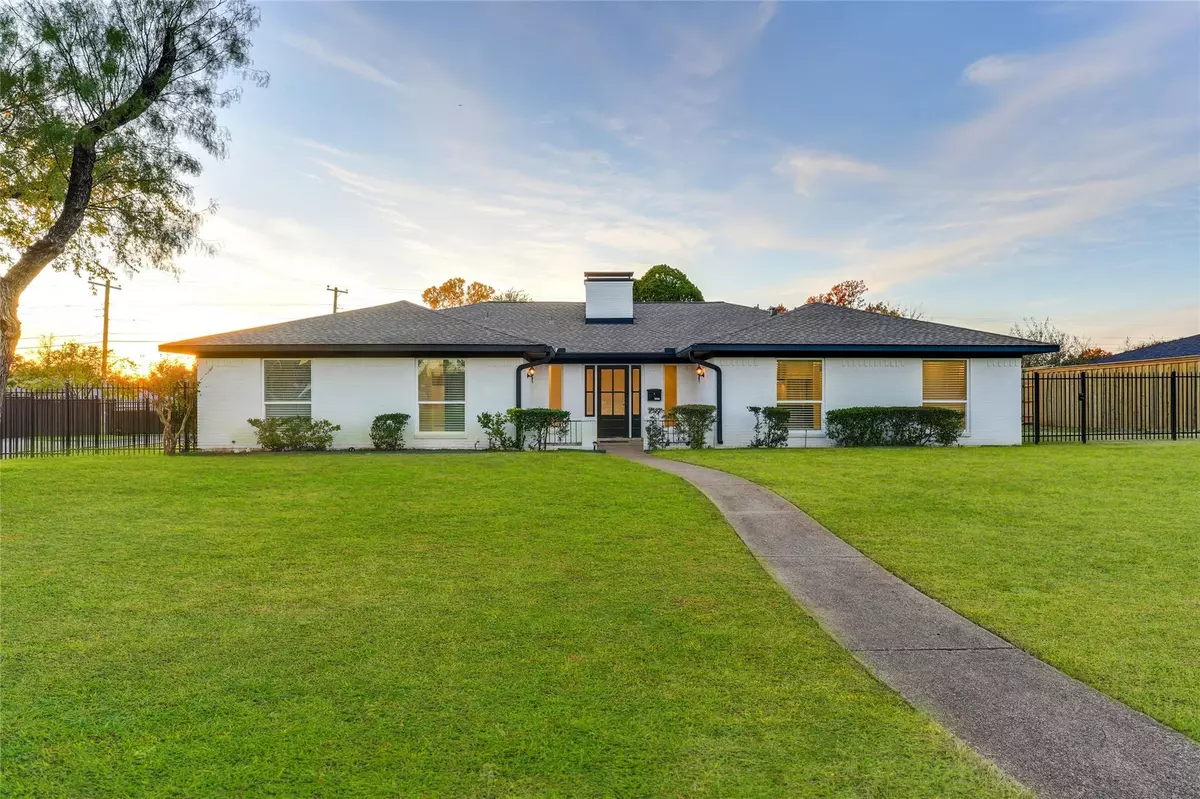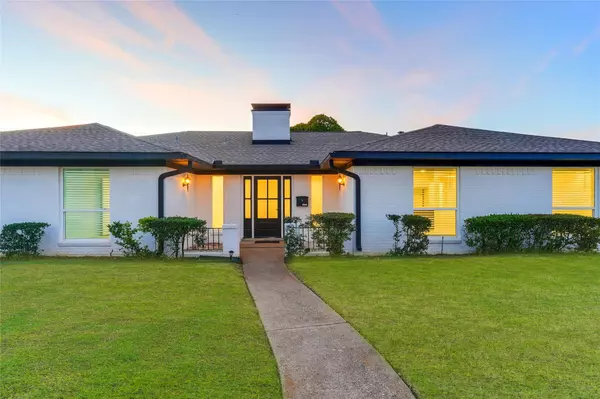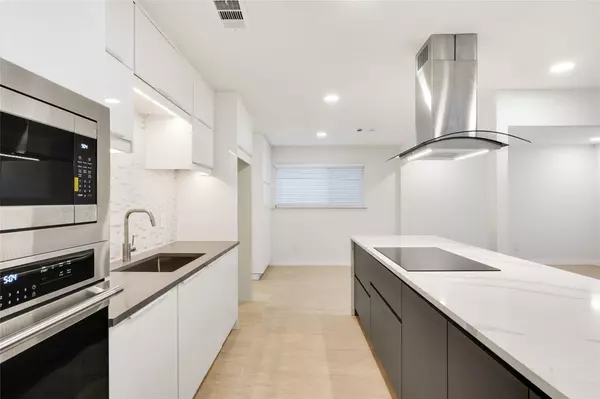$835,000
For more information regarding the value of a property, please contact us for a free consultation.
4 Beds
3 Baths
2,330 SqFt
SOLD DATE : 03/15/2023
Key Details
Property Type Single Family Home
Sub Type Single Family Residence
Listing Status Sold
Purchase Type For Sale
Square Footage 2,330 sqft
Price per Sqft $358
Subdivision Midway Estates
MLS Listing ID 20215369
Sold Date 03/15/23
Style Contemporary/Modern,Ranch
Bedrooms 4
Full Baths 2
Half Baths 1
HOA Y/N None
Year Built 1972
Annual Tax Amount $14,223
Lot Size 0.376 Acres
Acres 0.376
Property Description
Tastefully remodeled Contemporary Ranch home in Midways Hills, featuring new flooring throughout with large format tile & Beachwood Oak engineered wood. Open kitchen with Calcutta style quartz waterfall island countertop, modern cabinets with LED interior lighting and hidden drawers, brand new stainless steel appliances including new fridge, and induction cooktop. Primary bedroom with sliding door to the backyard and remodeled bath with double floating vanities, LED mirrors and walk-in shower. The three secondary bedrooms are separate from the primary bedroom and share a large remodeled bathroom with floating vanity, LED mirror and walk-in shower. The backyard is enclosed with a wrought iron fence with automatic gate and an additional large side yard! Roof is 3 years old, most of the windows are new, recently replaced dual water heaters. HVAC was replaced within the last 3 years. Easy walk to Walnut Hill Elementary, Walnut Hill Rec Center & close to many private schools.
Location
State TX
County Dallas
Direction From DNT, head West on Walnut Hill, past Midway. Turn right on Hedgeway, home is at the North-West corner of Hedgeway and Killion.
Rooms
Dining Room 1
Interior
Interior Features Cable TV Available, Double Vanity, Eat-in Kitchen, Kitchen Island, Wet Bar
Heating Natural Gas
Cooling Electric
Flooring Simulated Wood, Tile
Fireplaces Number 1
Fireplaces Type Brick, Gas
Appliance Built-in Gas Range, Dishwasher, Electric Cooktop, Electric Oven, Gas Water Heater, Microwave
Heat Source Natural Gas
Laundry Electric Dryer Hookup, Utility Room
Exterior
Exterior Feature Covered Patio/Porch
Garage Spaces 2.0
Fence Wrought Iron
Utilities Available City Sewer, City Water, Curbs, Individual Gas Meter, Individual Water Meter, Sidewalk
Roof Type Composition
Parking Type 2-Car Double Doors, Alley Access
Garage Yes
Building
Lot Description Corner Lot, Few Trees, Lrg. Backyard Grass, Sprinkler System
Story One
Foundation Slab
Structure Type Brick,Wood
Schools
Elementary Schools Walnuthill
Middle Schools Cary
High Schools Jefferson
School District Dallas Isd
Others
Ownership Saul Estrella, Harto Sutanto
Acceptable Financing Cash, Conventional, FHA, VA Loan, Other
Listing Terms Cash, Conventional, FHA, VA Loan, Other
Financing Conventional
Read Less Info
Want to know what your home might be worth? Contact us for a FREE valuation!

Our team is ready to help you sell your home for the highest possible price ASAP

©2024 North Texas Real Estate Information Systems.
Bought with Jessica Hernandez • H&O Investments, Inc

Making real estate fast, fun and stress-free!






