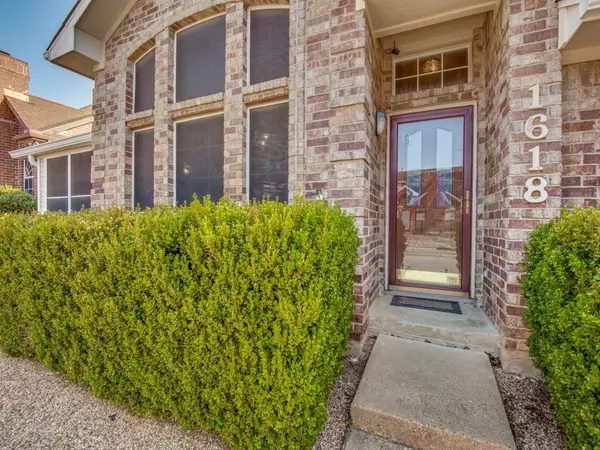$289,900
For more information regarding the value of a property, please contact us for a free consultation.
3 Beds
2 Baths
1,689 SqFt
SOLD DATE : 03/13/2023
Key Details
Property Type Single Family Home
Sub Type Single Family Residence
Listing Status Sold
Purchase Type For Sale
Square Footage 1,689 sqft
Price per Sqft $171
Subdivision Bradford Park At High Pointe Ph 02
MLS Listing ID 20217891
Sold Date 03/13/23
Style Traditional
Bedrooms 3
Full Baths 2
HOA Y/N None
Year Built 1987
Annual Tax Amount $6,453
Lot Size 5,052 Sqft
Acres 0.116
Property Description
This well kept home has good bones is ready for its new owner! Low maintenance, modern landscaping welcomes you and invites you into the easily flowing layout. Raised ceilings and wood look laminate in living areas and primary bedroom. Primary bedroom has a sitting space next to the dual sided fireplace, storage closet, and an ensuite bathroom featuring a whirlpool bath, separate shower, double vanities with a ton of cabinet space, and a large walkin closet. Kitchen was updated in the last 5 years with granite and backsplash, gas stove, appliances, and opens to both a breakfast nook and a flex space great for a dining area, office nook, or gym. Split bedrooms floorplan, with secondary rooms having carpet and good sized closets. Laundry room off the 2 car garage. Sprinkler system, gutters, solar shades over windows, roof, hvac, and fence in the last few years. *3rd party owner financing available, please call agent 2.
Location
State TX
County Dallas
Direction From I-20 west on 1382 - turn left New Clark Rd- Left on Strauss - Rt on High Pointe Lt on Flameleaf then Rt on T
Rooms
Dining Room 2
Interior
Interior Features Built-in Features, Decorative Lighting, Double Vanity, Granite Counters, Pantry, Vaulted Ceiling(s), Walk-In Closet(s)
Heating Central, Natural Gas
Cooling Central Air, Electric
Flooring Carpet, Ceramic Tile, Laminate
Fireplaces Number 1
Fireplaces Type Bedroom, Brick, Double Sided, Family Room, Gas Starter
Appliance Dishwasher, Disposal, Dryer, Gas Oven, Gas Water Heater, Vented Exhaust Fan
Heat Source Central, Natural Gas
Laundry Utility Room, Full Size W/D Area, Washer Hookup
Exterior
Exterior Feature Rain Gutters, Lighting, Storage, Other
Garage Spaces 2.0
Fence Privacy, Wood
Utilities Available City Sewer, City Water, Individual Gas Meter, Individual Water Meter, Sidewalk
Roof Type Composition,Shingle
Parking Type 2-Car Single Doors, Garage Door Opener, Garage Faces Rear
Garage Yes
Building
Lot Description Interior Lot, Landscaped, No Backyard Grass, Subdivision
Story One
Foundation Slab
Structure Type Brick
Schools
Elementary Schools Highpointe
School District Cedar Hill Isd
Others
Acceptable Financing Cash, Conventional, FHA, Owner Will Carry, VA Loan, Other
Listing Terms Cash, Conventional, FHA, Owner Will Carry, VA Loan, Other
Financing FHA
Special Listing Condition Deed Restrictions
Read Less Info
Want to know what your home might be worth? Contact us for a FREE valuation!

Our team is ready to help you sell your home for the highest possible price ASAP

©2024 North Texas Real Estate Information Systems.
Bought with Sarai Nieto • Keller Williams Realty DPR

Making real estate fast, fun and stress-free!






