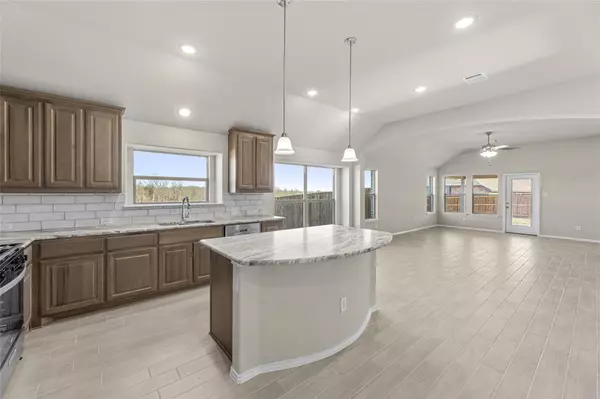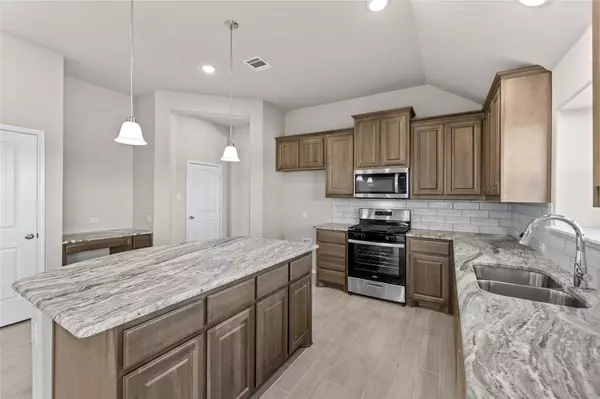$408,155
For more information regarding the value of a property, please contact us for a free consultation.
3 Beds
2 Baths
2,088 SqFt
SOLD DATE : 03/13/2023
Key Details
Property Type Single Family Home
Sub Type Single Family Residence
Listing Status Sold
Purchase Type For Sale
Square Footage 2,088 sqft
Price per Sqft $195
Subdivision Hunters Ridge
MLS Listing ID 20240353
Sold Date 03/13/23
Style Traditional
Bedrooms 3
Full Baths 2
HOA Fees $41/ann
HOA Y/N Mandatory
Year Built 2023
Lot Size 0.290 Acres
Acres 0.29
Property Description
MLS# 20240353 - Built by Antares Homes - Ready Now! ~ Tile to Mantle Gas Burning Fireplace! Covered Patio! Study with Double Doors! Formal Dining Room! Wood look tile A gorgeous one-story 3-bedroom, 2-bathroom home in the beautiful Hunters Ridge! The expansive kitchen where the home chef can relish the inclusion of a window over the sink, a large center island with bar seating, a walk-in pantry, granite countertops, stainless steel appliances, and an abundance of storage. Enjoy quiet evenings on your patio overlooking your large backyard. In true transitional style, the kitchen is open to the dining nook with a built-in seat and a large window that allows plenty of natural light to fill the room. A luxurious master suite enjoys views over the yard from the built-in window seat and a relaxing master bathroom. Two additional bedrooms with linen closets have easy access to the full bath and utility room.
Location
State TX
County Tarrant
Community Sidewalks
Direction From I35W Take exit for W Rendon Crowley Rd, FM1187. Go West on FM 1187 towards Crowley Road. Take a right at Crowley Road and then right on Alderwood Lane. Take a right on Dove Haven Drive and then right on Norcross Ct.
Rooms
Dining Room 2
Interior
Interior Features Decorative Lighting, Granite Counters, High Speed Internet Available, Kitchen Island, Open Floorplan, Pantry, Vaulted Ceiling(s), Walk-In Closet(s)
Heating Central, ENERGY STAR Qualified Equipment, Fireplace(s), Heat Pump, Natural Gas, Zoned
Cooling Ceiling Fan(s), Central Air, Heat Pump, Zoned
Flooring Carpet, Tile
Fireplaces Number 1
Fireplaces Type Family Room, Gas Starter
Appliance Dishwasher, Disposal, Gas Range, Microwave
Heat Source Central, ENERGY STAR Qualified Equipment, Fireplace(s), Heat Pump, Natural Gas, Zoned
Laundry Utility Room, Full Size W/D Area
Exterior
Exterior Feature Covered Patio/Porch, Private Yard
Garage Spaces 2.0
Fence Back Yard, Gate, Metal, Wood
Community Features Sidewalks
Utilities Available City Sewer, City Water, Curbs, Sidewalk
Roof Type Composition
Garage Yes
Building
Lot Description Landscaped, Subdivision
Story One
Foundation Slab
Structure Type Brick,Rock/Stone
Schools
Elementary Schools Walker
Middle Schools Stevens
High Schools Crowley
School District Crowley Isd
Others
Ownership Antares Homes
Financing VA
Read Less Info
Want to know what your home might be worth? Contact us for a FREE valuation!

Our team is ready to help you sell your home for the highest possible price ASAP

©2025 North Texas Real Estate Information Systems.
Bought with Melissa Kearney • JPAR Burleson
Making real estate fast, fun and stress-free!






