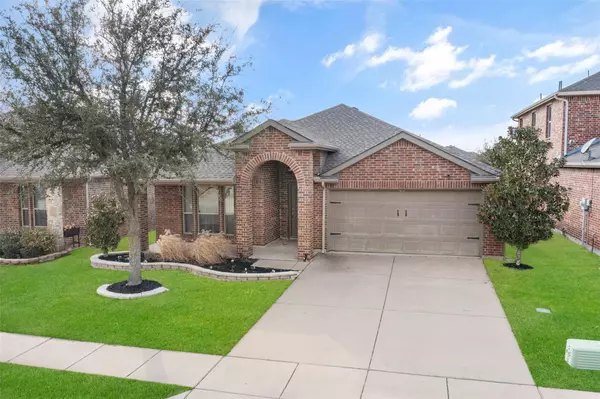$400,000
For more information regarding the value of a property, please contact us for a free consultation.
3 Beds
2 Baths
1,861 SqFt
SOLD DATE : 03/13/2023
Key Details
Property Type Single Family Home
Sub Type Single Family Residence
Listing Status Sold
Purchase Type For Sale
Square Footage 1,861 sqft
Price per Sqft $214
Subdivision Glenbrooke Estates Ph 2A
MLS Listing ID 20258207
Sold Date 03/13/23
Style Traditional
Bedrooms 3
Full Baths 2
HOA Fees $46/ann
HOA Y/N Mandatory
Year Built 2011
Annual Tax Amount $5,470
Lot Size 6,011 Sqft
Acres 0.138
Property Description
The best backyard in Prosper at this price point! Enjoy all the conveniences Prosper has to offer with the amazing location of this home. PGA, the future home of Universal Studios, and the University of North Texas Frisco Campus are all just a short drive away. When you're ready to take a break from all these big city amenities, you'll feel like you are in another world when you get home. Relax & unwind in this serene backyard which features a gorgeous arbor with a TV, firepit, and views of the sweet ducks swimming by in the canal. Inside, the home is pristine! It features an open floor plan with wood floors, neutral paint colors, and updated lighting. There are two living areas, one of which can easily double as a home office. The spacious kitchen has granite countertops, stainless steel appliances, and room for a large kitchen table. It overlooks the family room with views of the backyard and a cast-stone fireplace. If you've been dreaming of the perfect home in Prosper, this is it!
Location
State TX
County Denton
Community Curbs, Sidewalks
Direction From the Dallas North Tollway heading North, exit 380 and go Left. Right on 423. Left on Lancashire.
Rooms
Dining Room 1
Interior
Interior Features Cable TV Available, Chandelier, Decorative Lighting, Flat Screen Wiring, Granite Counters, High Speed Internet Available, Open Floorplan, Pantry, Walk-In Closet(s)
Heating Central, Electric
Cooling Ceiling Fan(s), Central Air, Electric
Flooring Carpet, Ceramic Tile, Wood
Fireplaces Number 1
Fireplaces Type Family Room, Fire Pit, Outside, Wood Burning
Appliance Dishwasher, Disposal, Electric Range, Microwave, Refrigerator
Heat Source Central, Electric
Laundry Electric Dryer Hookup, Utility Room, Full Size W/D Area, Washer Hookup
Exterior
Exterior Feature Covered Patio/Porch, Fire Pit, Rain Gutters
Garage Spaces 2.0
Fence Back Yard, Metal
Community Features Curbs, Sidewalks
Utilities Available Cable Available, City Sewer, City Water, Concrete, Curbs, Sidewalk
Waterfront Description Canal (Man Made)
Roof Type Composition
Garage Yes
Building
Lot Description Few Trees, Interior Lot, Landscaped, Sprinkler System, Subdivision, Water/Lake View
Story One
Foundation Slab
Structure Type Brick
Schools
Elementary Schools Savannah
School District Denton Isd
Others
Restrictions Unknown Encumbrance(s)
Ownership Of Record
Acceptable Financing Cash, Conventional, FHA, VA Loan
Listing Terms Cash, Conventional, FHA, VA Loan
Financing Conventional
Special Listing Condition Aerial Photo, Survey Available
Read Less Info
Want to know what your home might be worth? Contact us for a FREE valuation!

Our team is ready to help you sell your home for the highest possible price ASAP

©2025 North Texas Real Estate Information Systems.
Bought with Stacey Leslie • EXP REALTY
Making real estate fast, fun and stress-free!






