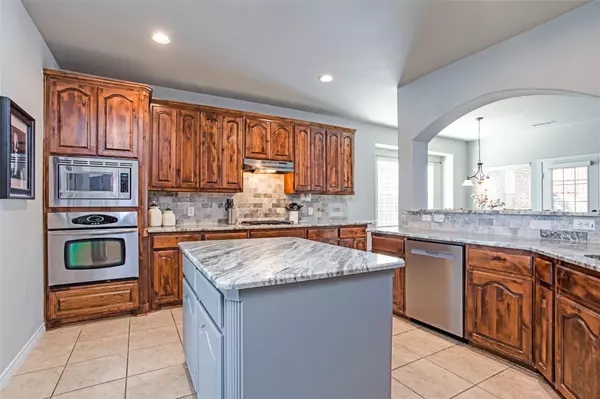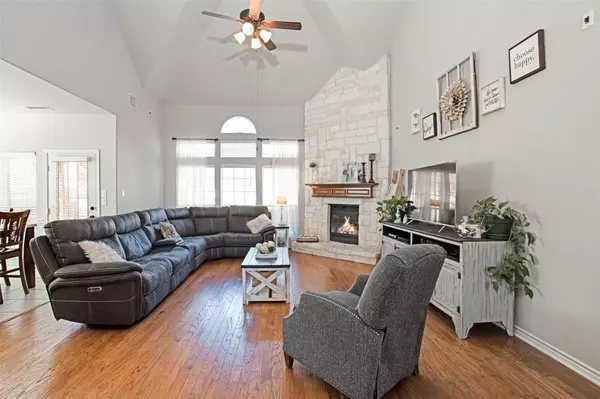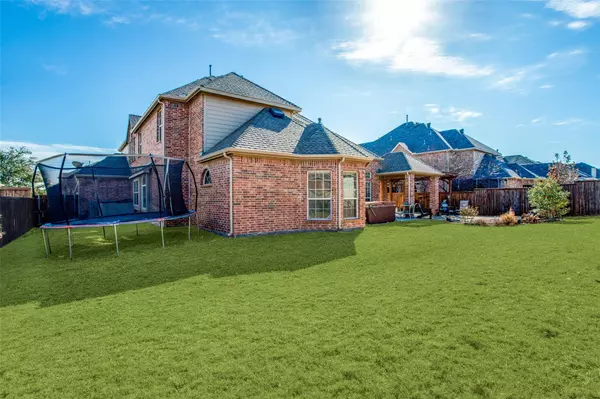$785,900
For more information regarding the value of a property, please contact us for a free consultation.
6 Beds
4 Baths
4,152 SqFt
SOLD DATE : 03/10/2023
Key Details
Property Type Single Family Home
Sub Type Single Family Residence
Listing Status Sold
Purchase Type For Sale
Square Footage 4,152 sqft
Price per Sqft $189
Subdivision Lakes Of La Cima Ph Five
MLS Listing ID 20232745
Sold Date 03/10/23
Style Traditional
Bedrooms 6
Full Baths 4
HOA Fees $55/qua
HOA Y/N Mandatory
Year Built 2010
Annual Tax Amount $15,972
Lot Size 10,018 Sqft
Acres 0.23
Property Description
New light fixtues and fan are installed! This newly interior painted home has an impressive entry way w gleaming hardwoods & spiral staircase! The kitchen has THE most gorgeous countertops that show off the wood-stained upgraded cabinets (so glad stained is back IN), huge pantry & even a butler's pantry. Floor 2 ceiling stone fireplace living room. The HUGE master BDRM has newly installed patterned carpet that is scrumptious! This home has another bedroom down (currently used as an office) & FULL bath down. Upstairs has newly installed carpet & the secondary rooms are huge + the double level media room is such a bonus! Outside has extended patio with pergola + a very peaceful water feature!! Media rm equipment & hot tub are conveying! Home is walking distance to top rated elem & middle schools w the brand-new high school currently zoned for, Walnut Grove, right up the street! This community has a catch & release pond, playgrounds, pools + biking & hiking trails!
Location
State TX
County Collin
Community Community Pool, Community Sprinkler, Curbs, Fishing, Greenbelt, Lake, Park, Playground, Pool, Sidewalks
Direction FOLLOW GPS
Rooms
Dining Room 2
Interior
Interior Features Cable TV Available, Cathedral Ceiling(s), Eat-in Kitchen, Granite Counters, High Speed Internet Available, Kitchen Island, Open Floorplan, Pantry, Sound System Wiring, Wired for Data
Heating Central, Fireplace(s), Zoned
Cooling Attic Fan, Ceiling Fan(s), Central Air, Electric, ENERGY STAR Qualified Equipment, Multi Units, Zoned
Flooring Carpet, Ceramic Tile, Hardwood, Slate, Tile, Wood
Fireplaces Number 1
Fireplaces Type Brick, Decorative, Family Room, Gas, Gas Logs, Gas Starter, Glass Doors, Living Room, Stone
Equipment Home Theater
Appliance Dishwasher, Disposal, Electric Oven, Gas Cooktop, Gas Water Heater, Ice Maker, Microwave, Convection Oven, Plumbed For Gas in Kitchen, Refrigerator, Washer
Heat Source Central, Fireplace(s), Zoned
Laundry Electric Dryer Hookup, Utility Room, Full Size W/D Area, Washer Hookup
Exterior
Exterior Feature Covered Patio/Porch, Rain Gutters, Private Yard
Garage Spaces 3.0
Fence Back Yard, Fenced, Gate, Wood
Community Features Community Pool, Community Sprinkler, Curbs, Fishing, Greenbelt, Lake, Park, Playground, Pool, Sidewalks
Utilities Available Cable Available, City Sewer, City Water, Concrete, Curbs, Electricity Available, Electricity Connected, Individual Gas Meter, Phone Available, Sewer Available, Sidewalk, Underground Utilities
Roof Type Composition
Garage Yes
Building
Lot Description Interior Lot, Landscaped, Lrg. Backyard Grass, Sprinkler System, Subdivision
Story Two
Foundation Slab
Structure Type Brick,Rock/Stone
Schools
Elementary Schools R Steve Folsom
School District Prosper Isd
Others
Ownership ENGSTROM
Acceptable Financing Conventional
Listing Terms Conventional
Financing Cash
Read Less Info
Want to know what your home might be worth? Contact us for a FREE valuation!

Our team is ready to help you sell your home for the highest possible price ASAP

©2025 North Texas Real Estate Information Systems.
Bought with Jay Desai • REKonnection, LLC
Making real estate fast, fun and stress-free!






