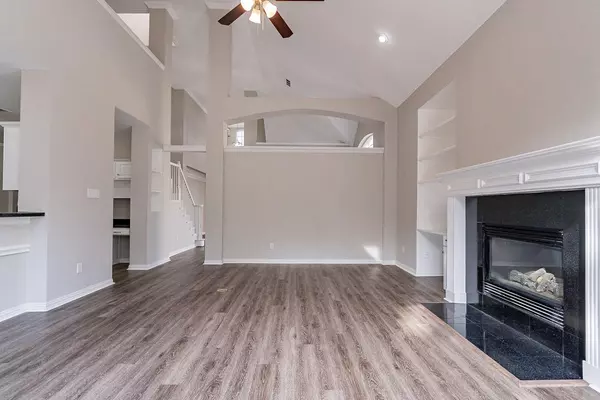$436,000
For more information regarding the value of a property, please contact us for a free consultation.
4 Beds
3 Baths
3,335 SqFt
SOLD DATE : 03/10/2023
Key Details
Property Type Single Family Home
Sub Type Single Family Residence
Listing Status Sold
Purchase Type For Sale
Square Footage 3,335 sqft
Price per Sqft $130
Subdivision Westchester East 02
MLS Listing ID 20250025
Sold Date 03/10/23
Bedrooms 4
Full Baths 3
HOA Fees $3/ann
HOA Y/N Voluntary
Year Built 1998
Annual Tax Amount $10,517
Lot Size 8,319 Sqft
Acres 0.191
Property Description
This exceptionally gorgeous 2 story traditional is true show stopper from the moment you drive up! Upon entering, you are welcomed by an abundance of natural light that gives the space an open airy feel---not to mention an elegant formal living & formal dining area perfect for hosting large gatherings. This spacious open floorplan makes entertaining a breeze with 3 living areas and a large chef's kitchen for grand scale cooking. The main level primary retreat allows for privacy and offers a en-suite bath with walk-in shower, walk in closet, and jetted tub to unwind after a long day! Highlights include soaring ceilings, stainless appliances, a large game room on the second level, luxury vinyl floors throughout the main areas, big laundry room to keep organized, and a fenced in backyard with lots of room to create the ultimate outdoor living space! Easy access to major highways, DFW airport, and a multitude of outdoor activities, dining options, shopping, and trendy hot spots nearby!
Location
State TX
County Dallas
Direction Head west on I-20 W and exit 456. Use the middle lane to turn slightly right. Turn left onto Dechman Dr. Dechman Dr turns right and becomes E, right onto Salem St, right onto Parkcrest Dr. Property on the right
Rooms
Dining Room 2
Interior
Interior Features Decorative Lighting, Eat-in Kitchen, Open Floorplan, Vaulted Ceiling(s)
Heating Central
Cooling Central Air
Flooring Carpet, Luxury Vinyl Plank
Fireplaces Number 1
Fireplaces Type Gas Logs
Appliance Dishwasher, Electric Cooktop, Electric Oven, Microwave
Heat Source Central
Laundry Electric Dryer Hookup, Utility Room, Full Size W/D Area, Washer Hookup
Exterior
Garage Spaces 2.0
Utilities Available Curbs, Sidewalk
Roof Type Composition
Garage Yes
Building
Story Two
Foundation Slab
Structure Type Brick
Schools
Elementary Schools Powell
School District Grand Prairie Isd
Others
Ownership on file
Financing Conventional
Read Less Info
Want to know what your home might be worth? Contact us for a FREE valuation!

Our team is ready to help you sell your home for the highest possible price ASAP

©2025 North Texas Real Estate Information Systems.
Bought with Mirian Iraheta • Peak Results Realty Team
Making real estate fast, fun and stress-free!






