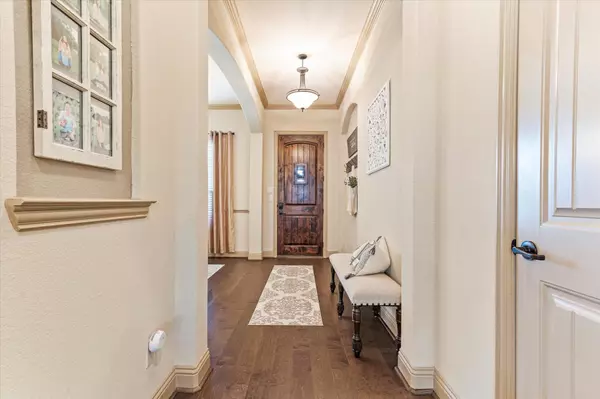$574,990
For more information regarding the value of a property, please contact us for a free consultation.
4 Beds
3 Baths
2,876 SqFt
SOLD DATE : 03/08/2023
Key Details
Property Type Single Family Home
Sub Type Single Family Residence
Listing Status Sold
Purchase Type For Sale
Square Footage 2,876 sqft
Price per Sqft $199
Subdivision Artesia Ph 1A
MLS Listing ID 20094609
Sold Date 03/08/23
Style Traditional
Bedrooms 4
Full Baths 3
HOA Fees $27
HOA Y/N Mandatory
Year Built 2014
Annual Tax Amount $10,124
Lot Size 8,058 Sqft
Acres 0.185
Property Description
Farmhouse charm on a quiet cul-de-sac in the sought-after Artesia subdivision in Prosper! Exemplary Prosper ISD schools. This one-owner home boasts soaring ceilings, open floor plan, dual dining areas, granite countertops, large eat-in island, walk-in pantry. The butler's pantry is ready for your finishes. There's an abundance of natural light and an oversized game room upstairs with full bathroom. The home has been freshly painted, carpets replaced, has a new range and is wired with fiber optics for seamless internet and smart TV viewing, perfect for remote workers! Barbeque on the extended covered patio and enjoy the privacy of your large yard. Cozy up by the fireplace on the cold winter nights or sip your morning coffee on the inviting porch. Take a walk on the biking hiking path or get your daily workout in at the community gym, enjoy parks, 2 pools, and the greenbelt. Retire to the owner's suite for a relaxing soak in the garden tub.
Location
State TX
County Denton
Community Community Pool, Curbs, Fitness Center, Jogging Path/Bike Path, Park, Pool, Sidewalks
Direction From Dallas North Tollway, exit 380, turn left or west. Turn right or north on S Teel, right on Fishtrap, left turn on Hudson, left on Palestine Dr and left on Corona Ct. Property is on the right
Rooms
Dining Room 2
Interior
Interior Features Cable TV Available, Granite Counters, High Speed Internet Available, Open Floorplan, Pantry, Walk-In Closet(s)
Heating Central, Electric, ENERGY STAR Qualified Equipment
Cooling Central Air, Electric, ENERGY STAR Qualified Equipment
Flooring Carpet, Laminate, Tile
Fireplaces Number 1
Fireplaces Type Family Room
Appliance Dishwasher, Disposal, Electric Cooktop, Electric Oven, Microwave
Heat Source Central, Electric, ENERGY STAR Qualified Equipment
Laundry Utility Room, Full Size W/D Area
Exterior
Garage Spaces 2.0
Fence Back Yard, Wood
Community Features Community Pool, Curbs, Fitness Center, Jogging Path/Bike Path, Park, Pool, Sidewalks
Utilities Available Cable Available, Co-op Water, Concrete, Curbs, Electricity Available, Electricity Connected, Individual Water Meter
Roof Type Composition,Shingle
Garage Yes
Building
Lot Description Cul-De-Sac, Interior Lot
Story One and One Half
Foundation Concrete Perimeter, Slab
Structure Type Brick
Schools
School District Prosper Isd
Others
Restrictions Deed
Ownership see agent
Acceptable Financing Cash, Conventional, Private Financing Available, USDA Loan, VA Loan
Listing Terms Cash, Conventional, Private Financing Available, USDA Loan, VA Loan
Financing Conventional
Special Listing Condition Deed Restrictions
Read Less Info
Want to know what your home might be worth? Contact us for a FREE valuation!

Our team is ready to help you sell your home for the highest possible price ASAP

©2025 North Texas Real Estate Information Systems.
Bought with Durga Mutyala • Sun Star Realty
Making real estate fast, fun and stress-free!






