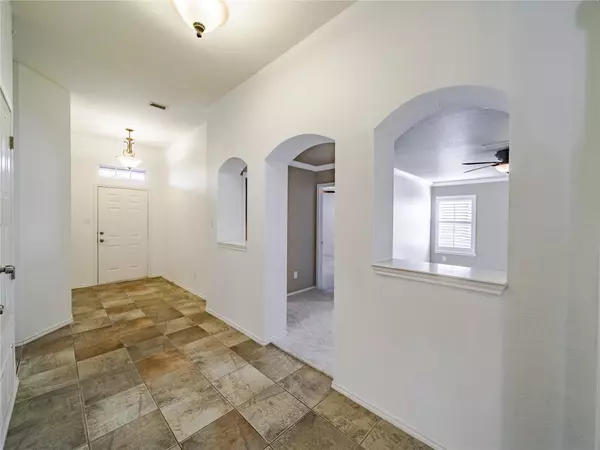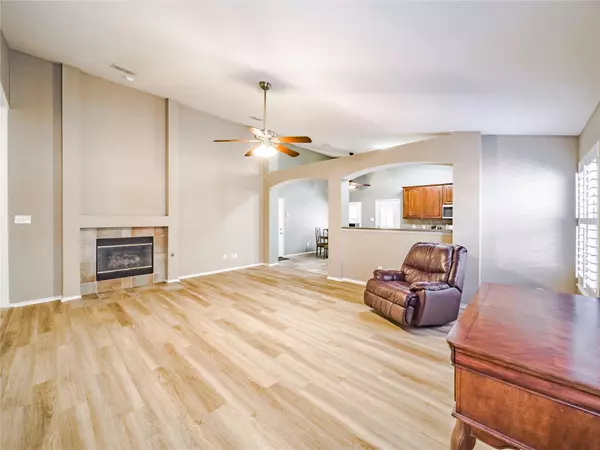$465,000
For more information regarding the value of a property, please contact us for a free consultation.
3 Beds
2 Baths
2,193 SqFt
SOLD DATE : 03/07/2023
Key Details
Property Type Single Family Home
Sub Type Single Family Residence
Listing Status Sold
Purchase Type For Sale
Square Footage 2,193 sqft
Price per Sqft $212
Subdivision Panther Creek Estates Ph I
MLS Listing ID 20235012
Sold Date 03/07/23
Style Traditional
Bedrooms 3
Full Baths 2
HOA Fees $20
HOA Y/N Mandatory
Year Built 2004
Annual Tax Amount $6,339
Lot Size 7,405 Sqft
Acres 0.17
Property Description
Back on the market! Come home to this 3 bedroom beauty in Panther Creek! Walking distance to 2 local parks. The split floor plan and second living area offer plenty of versatility. The native landscaping explodes with color in the springtime! You'll love relaxing on your covered cedar patio in the private backyard oasis. The rear facing garage opens to parking for up to 6 cars. A lighted and decked attic provides plenty of storage. Covered shed areas out back make great spaces for an outdoor kitchen away from the house as well as a covered area for storing lawn tools. Multiple oversized gates in the backyard mean easy access. High ceilings and new luxury vinyl plank flooring in living room and new carpet in bedrooms is the cherry on top. Instant hot water at all interior faucets will be a warm welcome on cold mornings and the jacuzzi tub is a great way to relax after a long day. Call to schedule a tour today! All information contained herein deemed reliable but not guaranteed.
Location
State TX
County Collin
Community Community Pool, Curbs, Park, Playground, Sidewalks
Direction From Preston Road, head east on El Dorado. Go Left onto Whitesboro Dr. Left onto LaGrange Dr. Right onto Rosewood then Right onto Snyder Drive. House will be on the right. Sign in the yard.
Rooms
Dining Room 1
Interior
Interior Features Cable TV Available, Double Vanity, Eat-in Kitchen, High Speed Internet Available, Kitchen Island, Pantry, Vaulted Ceiling(s), Walk-In Closet(s)
Heating Central, Natural Gas
Cooling Central Air
Flooring Carpet, Luxury Vinyl Plank, Tile
Fireplaces Number 1
Fireplaces Type Gas Logs, Gas Starter, Glass Doors, Living Room
Appliance Dishwasher, Disposal, Gas Oven, Gas Range, Gas Water Heater, Microwave, Double Oven, Plumbed For Gas in Kitchen
Heat Source Central, Natural Gas
Laundry Gas Dryer Hookup, Utility Room, Full Size W/D Area, Washer Hookup
Exterior
Exterior Feature Awning(s), Covered Patio/Porch, Garden(s), Rain Gutters, Lighting, Private Yard, Storage
Garage Spaces 2.0
Fence Back Yard, Gate, High Fence, Privacy, Wood
Community Features Community Pool, Curbs, Park, Playground, Sidewalks
Utilities Available Alley, Cable Available, City Sewer, City Water, Concrete, Curbs, Sidewalk
Roof Type Composition
Garage Yes
Building
Lot Description Interior Lot, Landscaped, Sprinkler System
Story One
Foundation Slab
Structure Type Brick
Schools
Elementary Schools Sem
Middle Schools Maus
High Schools Heritage
School District Frisco Isd
Others
Restrictions Deed
Ownership Ramsey
Acceptable Financing Cash, Conventional, FHA, VA Loan
Listing Terms Cash, Conventional, FHA, VA Loan
Financing Conventional
Special Listing Condition Deed Restrictions
Read Less Info
Want to know what your home might be worth? Contact us for a FREE valuation!

Our team is ready to help you sell your home for the highest possible price ASAP

©2025 North Texas Real Estate Information Systems.
Bought with Michael Gonzalez • Keller Williams Realty
Making real estate fast, fun and stress-free!






