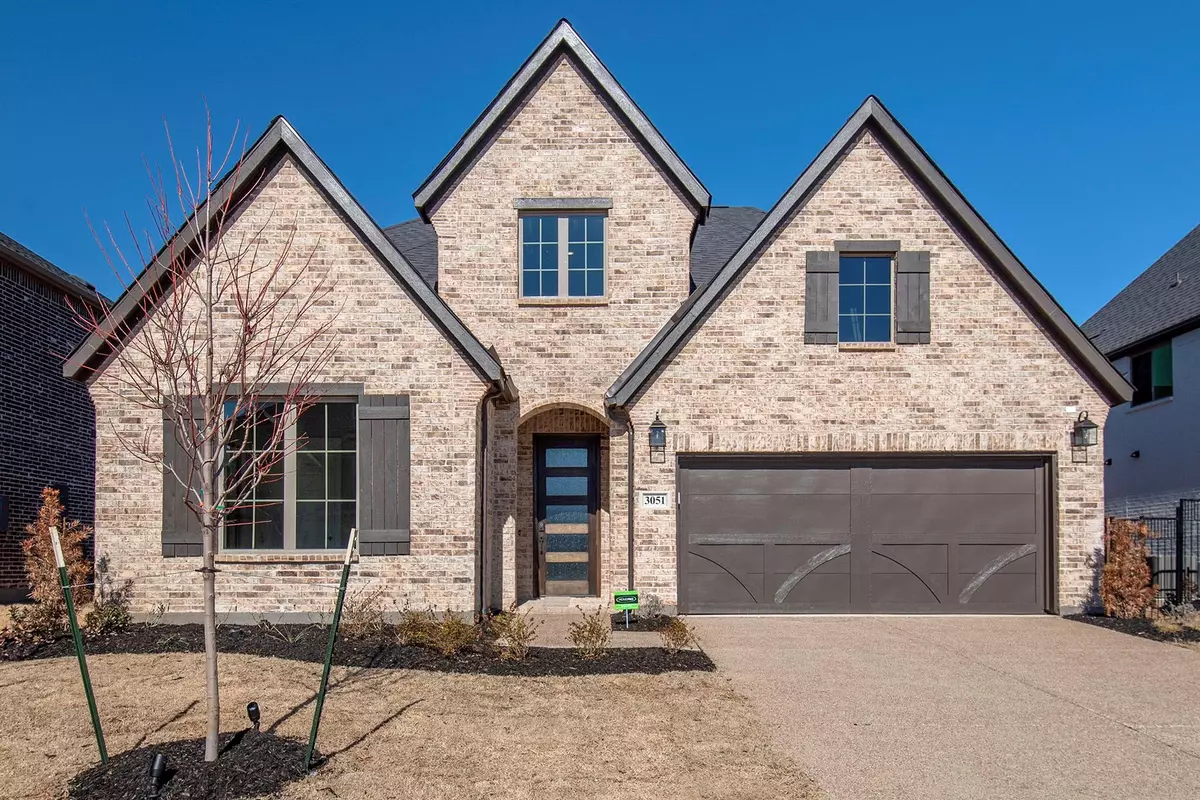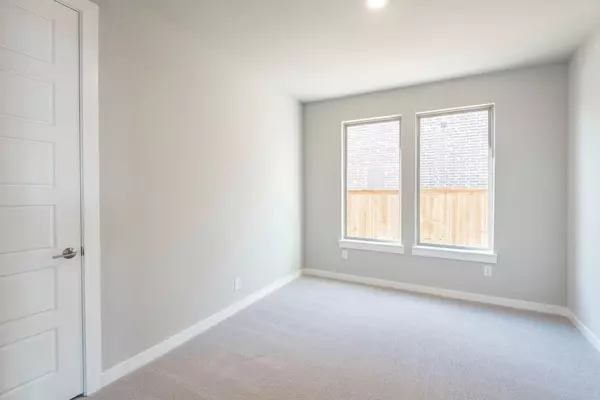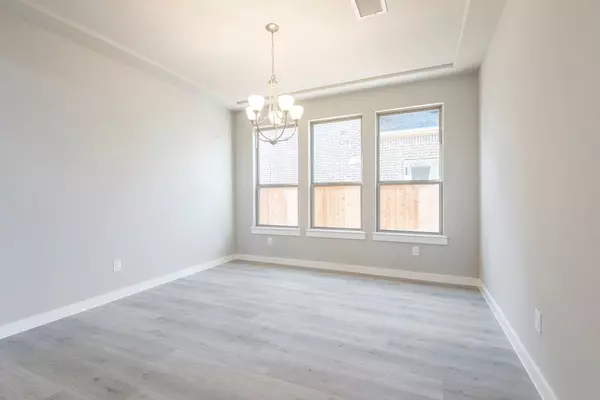$799,000
For more information regarding the value of a property, please contact us for a free consultation.
4 Beds
3 Baths
3,376 SqFt
SOLD DATE : 03/02/2023
Key Details
Property Type Single Family Home
Sub Type Single Family Residence
Listing Status Sold
Purchase Type For Sale
Square Footage 3,376 sqft
Price per Sqft $236
Subdivision Lakewood Ph 3
MLS Listing ID 20247579
Sold Date 03/02/23
Style Traditional
Bedrooms 4
Full Baths 3
HOA Fees $166/ann
HOA Y/N Mandatory
Year Built 2021
Annual Tax Amount $3,620
Lot Size 7,148 Sqft
Acres 0.1641
Lot Dimensions 55 x 130
Property Description
Brand new never lived-in Anson 4437 plan, Elevation A, built by Shaddock Homes. Completed January 2023. Quality construction and beautiful design selections including tons of thoughtful upgrades. The garage features an electric car charger on separate electrical circuit! Surround sound wiring in family room and media room - CAT5 wiring in bedrooms - extended wood floors - Sparkling White Quartz countertops and under cabinet lighting are just a few of the upgrades. Too many to mention! Close to everyday amenities and major thoroughfares. This master-planned community offers a resort-style pool and cabana, parks, green spaces, playground, rolling terrains and more. Located just minutes from the Dallas North Tollway, this vibrant neighborhood offers easy access to Legacy Business Park and Frisco's $5 Billion Mile. Shopping, dining and entertainment are nearby at the Gates of Prosper Shopping Center. Welcome home!
Location
State TX
County Collin
Community Community Pool, Community Sprinkler, Curbs, Jogging Path/Bike Path, Sidewalks
Direction North on Dallas North Tollway to Hwy 380 - turn right onto 380. After the light at Coit Road, turn left into Lakewood at Brookhollow neighborhood entrance - - straight ahead - at the roundabout turn right onto Meadowbrook - quick left onto Abram Ln and then turn right on Calderdale Ct.
Rooms
Dining Room 1
Interior
Interior Features Cable TV Available, Decorative Lighting, Eat-in Kitchen, High Speed Internet Available, Kitchen Island, Open Floorplan, Pantry, Walk-In Closet(s)
Heating Central, Natural Gas, Zoned
Cooling Central Air, Electric
Flooring Carpet, Tile, Wood
Fireplaces Number 1
Fireplaces Type Brick, Family Room, Gas Logs
Appliance Dishwasher, Disposal, Electric Oven, Gas Cooktop, Microwave, Vented Exhaust Fan
Heat Source Central, Natural Gas, Zoned
Exterior
Exterior Feature Covered Patio/Porch, Rain Gutters
Garage Spaces 2.0
Fence Back Yard, Wood
Community Features Community Pool, Community Sprinkler, Curbs, Jogging Path/Bike Path, Sidewalks
Utilities Available Cable Available, City Sewer, City Water, Community Mailbox, Concrete, Curbs, Sidewalk, Underground Utilities
Roof Type Composition
Garage Yes
Building
Lot Description Cul-De-Sac, Few Trees, Interior Lot, Landscaped, Sprinkler System, Subdivision
Story Two
Foundation Slab
Structure Type Brick
Schools
Elementary Schools Cynthia A Cockrell
School District Prosper Isd
Others
Ownership see agent
Acceptable Financing Cash, Conventional, VA Loan
Listing Terms Cash, Conventional, VA Loan
Financing Conventional
Special Listing Condition Survey Available
Read Less Info
Want to know what your home might be worth? Contact us for a FREE valuation!

Our team is ready to help you sell your home for the highest possible price ASAP

©2025 North Texas Real Estate Information Systems.
Bought with Sirisha Vemulapalli • REKonnection, LLC
Making real estate fast, fun and stress-free!






