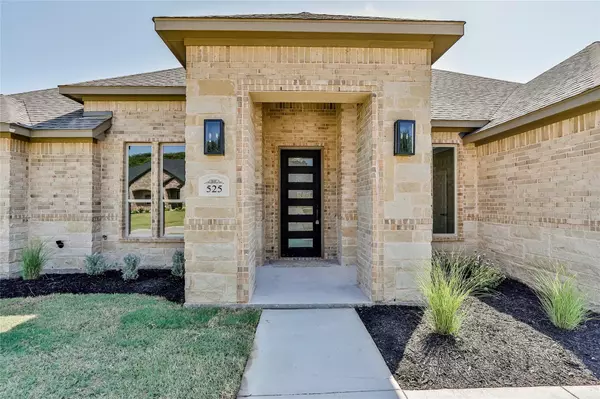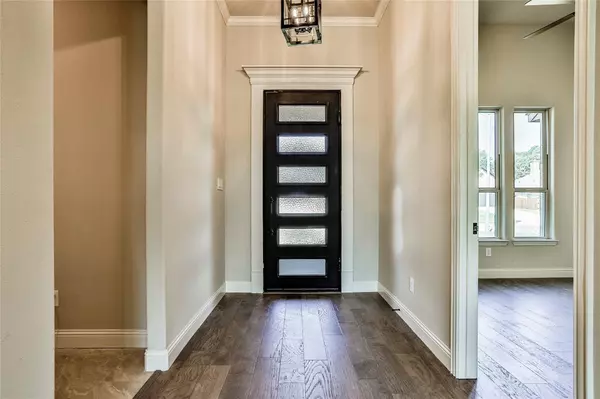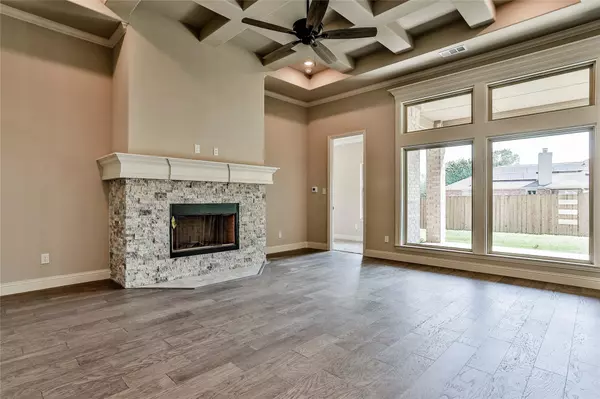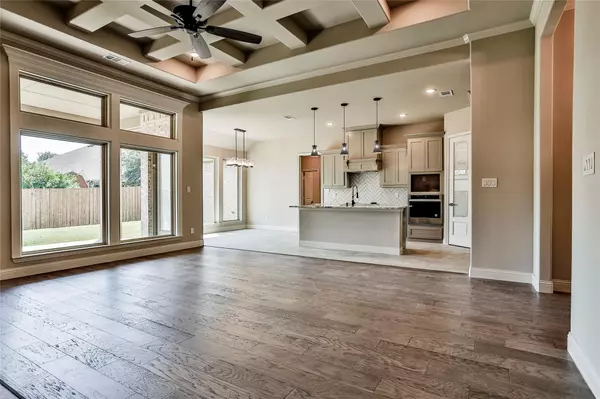$482,500
For more information regarding the value of a property, please contact us for a free consultation.
4 Beds
3 Baths
2,211 SqFt
SOLD DATE : 02/28/2023
Key Details
Property Type Single Family Home
Sub Type Single Family Residence
Listing Status Sold
Purchase Type For Sale
Square Footage 2,211 sqft
Price per Sqft $218
Subdivision Woodland Hills
MLS Listing ID 20241038
Sold Date 02/28/23
Style Traditional
Bedrooms 4
Full Baths 2
Half Baths 1
HOA Y/N None
Year Built 2022
Lot Size 10,890 Sqft
Acres 0.25
Property Description
Stunning custom 4 bedroom 2.5 bath home with oversized garage in the Woodland Hills Community. Gorgeous iron door and entry leads you into the spacious family room that features elegant tray ceilings with a decorative stone wood burning fireplace. Gourmet open island kitchen that has granite counter tops, custom cabinetry, electric cooktop, elegant backsplash & pantry. Split floorplan design allows privacy to the master suite and master also has beautiful tray ceilings. Luxurious master bathroom has granite countertops, stand alone garden tub, separate walk in shower with tile surround, separate vanities, and huge walk in closet. 4th bedroom could also be used as a study. All secondary bedrooms are a good size. Large backyard with covered patio great for entertaining or morning coffee. Mud Room! Energy efficiency items include 13-15 seer AC, ceiling fans, double pane windows, Low E Windows, sprinkler system & radiant barrier.
Location
State TX
County Tarrant
Direction Use 550 Ascot Way, Azle to get to the entrance of the community
Rooms
Dining Room 1
Interior
Interior Features Decorative Lighting, Granite Counters, Kitchen Island, Pantry, Walk-In Closet(s)
Heating Central, Heat Pump
Cooling Ceiling Fan(s), Central Air, Electric
Flooring Carpet, Ceramic Tile
Fireplaces Number 1
Fireplaces Type Decorative, Stone, Wood Burning
Appliance Dishwasher, Disposal, Electric Cooktop, Electric Oven, Electric Water Heater, Microwave, Vented Exhaust Fan
Heat Source Central, Heat Pump
Laundry Electric Dryer Hookup, Full Size W/D Area, Washer Hookup
Exterior
Exterior Feature Covered Patio/Porch
Garage Spaces 2.0
Fence Wood
Utilities Available City Sewer, City Water, Curbs, Sidewalk
Roof Type Composition
Parking Type 2-Car Single Doors, Covered, Garage, Garage Door Opener, Garage Faces Front, Lighted, Oversized
Garage Yes
Building
Lot Description Corner Lot, Landscaped, Lrg. Backyard Grass, Sprinkler System, Subdivision
Story One
Foundation Slab
Structure Type Brick
Schools
Elementary Schools Azle
High Schools Azle
School District Azle Isd
Others
Ownership Majid Nejati
Acceptable Financing Cash, Conventional, FHA, Not Assumable, VA Loan
Listing Terms Cash, Conventional, FHA, Not Assumable, VA Loan
Financing Conventional
Read Less Info
Want to know what your home might be worth? Contact us for a FREE valuation!

Our team is ready to help you sell your home for the highest possible price ASAP

©2024 North Texas Real Estate Information Systems.
Bought with Amber Roth • Roth Co. Realty

Making real estate fast, fun and stress-free!






