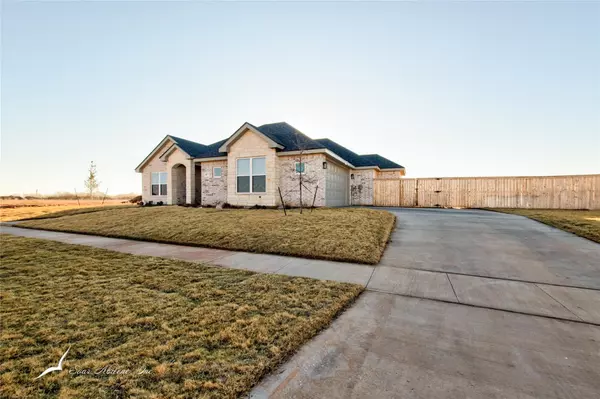$343,000
For more information regarding the value of a property, please contact us for a free consultation.
5 Beds
2 Baths
1,911 SqFt
SOLD DATE : 03/01/2023
Key Details
Property Type Single Family Home
Sub Type Single Family Residence
Listing Status Sold
Purchase Type For Sale
Square Footage 1,911 sqft
Price per Sqft $179
Subdivision Carriage Hills Add
MLS Listing ID 20235886
Sold Date 03/01/23
Style Traditional
Bedrooms 5
Full Baths 2
HOA Fees $20/ann
HOA Y/N Mandatory
Year Built 2022
Annual Tax Amount $810
Lot Size 0.320 Acres
Acres 0.32
Property Description
Located in the highly sought-after Carriage Hills Subdivision, this charming home is sure to please! Warm tones accented with stained wood, a gorgeous fireplace and leathered granite countertops sets this home apart from most. Other features include a side entry garage, open floor plan, luxury vinyl plank flooring throughout and four bedrooms PLUS an office. Or you can make the office a fifth bedroom. The primary suite has two sinks, a fully tiled walk-in shower, garden tub and the bedroom's closet is connected to the laundry room for convenience. Beautifully landscaped WITH trees, sprinkler system and on a larger lot than most in Carriage Hills. This home is less than a year old and will have a transferable builder's warranty.
Location
State TX
County Taylor
Direction Carriage Hills, from Maple Street turn west on to Blackhawk Road, house will be on the right.
Rooms
Dining Room 1
Interior
Interior Features Decorative Lighting, Double Vanity, Flat Screen Wiring, High Speed Internet Available, Kitchen Island, Natural Woodwork, Open Floorplan, Pantry, Walk-In Closet(s)
Heating Electric
Cooling Ceiling Fan(s), Central Air, Electric, Roof Turbine(s)
Flooring Luxury Vinyl Plank
Fireplaces Number 1
Fireplaces Type Electric, Living Room
Appliance Dishwasher, Disposal, Electric Range, Electric Water Heater, Microwave
Heat Source Electric
Laundry Electric Dryer Hookup, Utility Room, Full Size W/D Area, Washer Hookup
Exterior
Garage Spaces 2.0
Fence Wood
Utilities Available City Sewer, City Water
Roof Type Composition
Parking Type 2-Car Single Doors, Concrete, Driveway, Garage, Garage Door Opener, Garage Faces Side
Garage Yes
Building
Lot Description Few Trees, Interior Lot, Landscaped, Lrg. Backyard Grass, Sprinkler System, Subdivision
Story One
Foundation Slab
Structure Type Brick
Schools
Elementary Schools Wylie East
Middle Schools Craig
High Schools Cooper
School District Abilene Isd
Others
Ownership Jetton
Acceptable Financing Cash, Conventional, FHA, VA Loan
Listing Terms Cash, Conventional, FHA, VA Loan
Financing VA
Read Less Info
Want to know what your home might be worth? Contact us for a FREE valuation!

Our team is ready to help you sell your home for the highest possible price ASAP

©2024 North Texas Real Estate Information Systems.
Bought with Romona Brogan • Remax Of Abilene

Making real estate fast, fun and stress-free!






