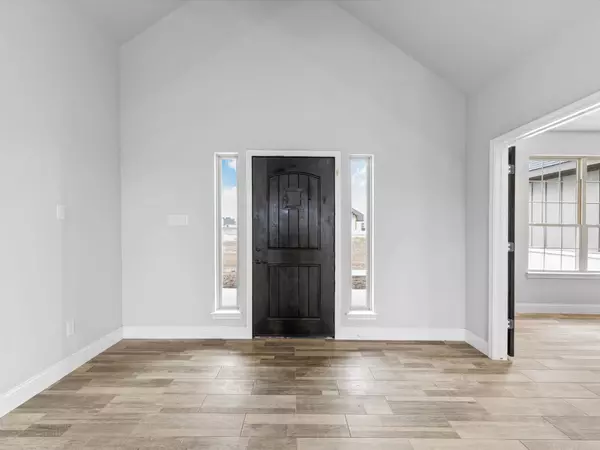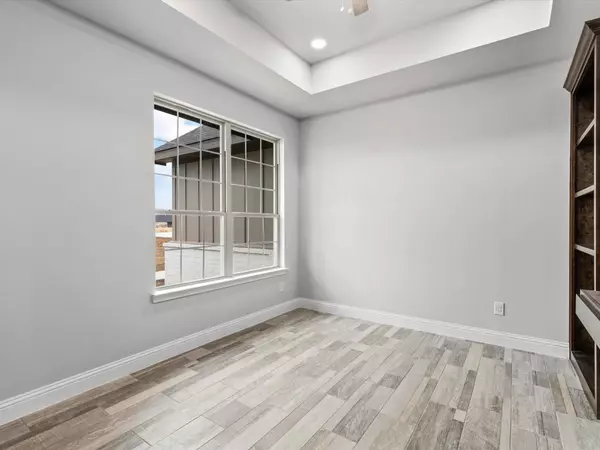$449,900
For more information regarding the value of a property, please contact us for a free consultation.
3 Beds
2 Baths
2,324 SqFt
SOLD DATE : 02/27/2023
Key Details
Property Type Single Family Home
Sub Type Single Family Residence
Listing Status Sold
Purchase Type For Sale
Square Footage 2,324 sqft
Price per Sqft $193
Subdivision Blackberry Springs Ph Iv
MLS Listing ID 20201414
Sold Date 02/27/23
Style Modern Farmhouse
Bedrooms 3
Full Baths 2
HOA Y/N None
Year Built 2022
Annual Tax Amount $1,313
Lot Size 1.011 Acres
Acres 1.011
Property Description
PRICE IMPROVEMENT!! This brand new 3 bed, 2 bath farmhouse sits on a little over 1 acre, and has no known restrictions! The spacious front porch has a cedar lined vaulted ceiling and cedar posts making a grand entry before stepping inside. This custom built home features seamless rain gutters, cathedral beam ceiling, brick fireplace, premium flooring, quartz countertops, decorative lighting, walk-in pantry with custom shelving and a large utility room. French doors open to the office area with tray ceiling, built-in desk and floor to ceiling custom shelving. The chef's kitchen has an abundance of cabinetry, stainless steel appliances and a large island flowing right into the family room. The primary bedroom leads to an expansive bathroom suite, with walk-in shower, garden tub, dual vanities, private toilet and an oversized walk-in closet with custom shelving and drawers. Finish the day while sitting on the covered back patio, under the overhead fan and gazing at the countryside.
Location
State TX
County Johnson
Direction From Godley: FM917 E for 3 mi., left on CR 1012, right on CR 912, right on Cobbler Lane, and left on Raspberry Ln. Home is on left. From Joshua: FM917 W for 3 mi., right on Wild Berry Trl, Left on CR 911, left on Cobbler Ln and right on Raspberry Ln. Home on right. *Gravel Road has No Street sign
Rooms
Dining Room 1
Interior
Interior Features Built-in Features, Cathedral Ceiling(s), Decorative Lighting, Double Vanity, Eat-in Kitchen, Flat Screen Wiring, Granite Counters, Kitchen Island, Open Floorplan, Pantry, Vaulted Ceiling(s), Walk-In Closet(s)
Heating Central, Electric, Fireplace(s)
Cooling Ceiling Fan(s), Central Air, Electric
Flooring Carpet, Luxury Vinyl Plank
Fireplaces Number 1
Fireplaces Type Living Room, Masonry, Wood Burning, Other
Appliance Dishwasher, Disposal, Electric Oven, Electric Range, Electric Water Heater, Microwave
Heat Source Central, Electric, Fireplace(s)
Laundry Full Size W/D Area, Other
Exterior
Exterior Feature Covered Deck, Covered Patio/Porch, Lighting
Garage Spaces 2.0
Fence None
Utilities Available Aerobic Septic, Co-op Electric, Co-op Water, Gravel/Rock, No City Services
Roof Type Shingle
Parking Type 2-Car Single Doors, Concrete, Garage Door Opener, Garage Faces Side, Inside Entrance
Garage Yes
Building
Lot Description Cleared, Interior Lot, Landscaped
Story One
Foundation Slab
Structure Type Brick,Siding
Schools
Elementary Schools Godley
Middle Schools Godley
High Schools Godley
School District Godley Isd
Others
Restrictions None
Ownership M. Camarillo
Acceptable Financing Cash, Conventional, FHA, VA Loan
Listing Terms Cash, Conventional, FHA, VA Loan
Financing FHA
Read Less Info
Want to know what your home might be worth? Contact us for a FREE valuation!

Our team is ready to help you sell your home for the highest possible price ASAP

©2024 North Texas Real Estate Information Systems.
Bought with Sharon Hodnett • Keller Williams Realty

Making real estate fast, fun and stress-free!






