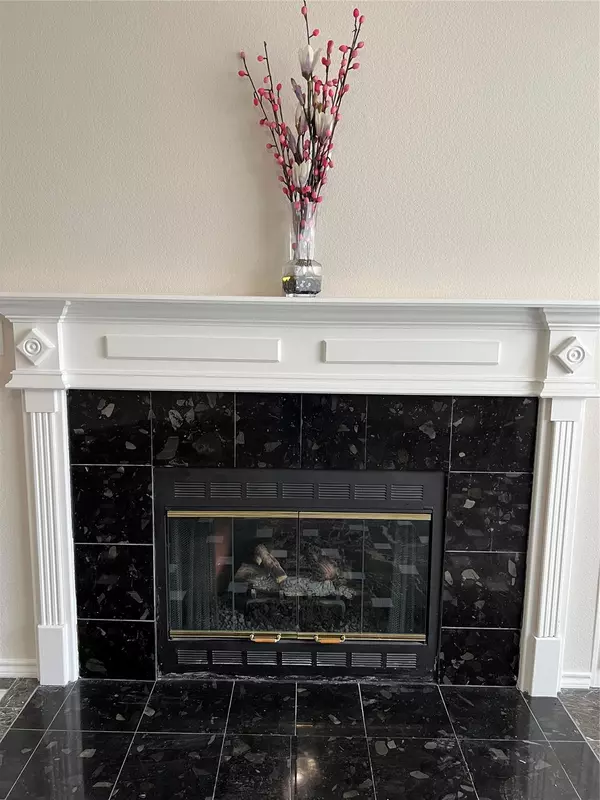$620,000
For more information regarding the value of a property, please contact us for a free consultation.
5 Beds
4 Baths
3,606 SqFt
SOLD DATE : 02/22/2023
Key Details
Property Type Single Family Home
Sub Type Single Family Residence
Listing Status Sold
Purchase Type For Sale
Square Footage 3,606 sqft
Price per Sqft $171
Subdivision Beacon Hill Phase 2
MLS Listing ID 20187461
Sold Date 02/22/23
Bedrooms 5
Full Baths 3
Half Baths 1
HOA Fees $29/ann
HOA Y/N Mandatory
Year Built 2000
Lot Size 7,113 Sqft
Acres 0.1633
Property Description
MAGNIFICENT DREES home builder located in WEST ALLEN! Features an open floor plan with lots of windows for plenty of natural light. The expansive kitchen has marble and wood floors open into the large family room with high ceiling and windows overlooking the backyard with harvest pear tree. 5 bedroom, 3.5 bath with a study room. Grand entrance with marble tiles downstairs and wood flooring throughout bedrooms & upstairs. Spacious eat-in kitchen is well equipped with cabinetry for storage and prep, granite counter tops and white appliances. Master suite upstairs includes standing shower with garden jetted tub, dual sinks with split vanities. Double stairs entrance. Three additional bedrooms are upstairs with 3 additional full bathrooms. A study room with closet. Oversize garage with storage. COMMUNITY SWIMMING POOL & PLAYGROUND! UPGRADE include 2017 Roof, 2019 AC 10 years warranty, 2017 Water heater, and 2022 new paints. Easy access 75 HWY.
Location
State TX
County Collin
Direction GPS
Rooms
Dining Room 2
Interior
Interior Features Built-in Features, Cable TV Available, Eat-in Kitchen, High Speed Internet Available, Kitchen Island, Open Floorplan, Pantry, Tile Counters, Walk-In Closet(s)
Heating Central, Electric, Fireplace(s), Natural Gas
Cooling Attic Fan, Central Air, Electric
Flooring Carpet, Ceramic Tile, Wood
Fireplaces Number 1
Fireplaces Type Brick, Gas Logs
Appliance Dishwasher, Disposal
Heat Source Central, Electric, Fireplace(s), Natural Gas
Exterior
Garage Spaces 2.0
Utilities Available City Sewer, City Water, Concrete, Electricity Connected, Individual Gas Meter, Individual Water Meter
Roof Type Composition,Shingle
Parking Type 2-Car Single Doors, Garage Door Opener
Garage Yes
Building
Story Two
Foundation Slab
Structure Type Brick,Concrete,Siding
Schools
Elementary Schools Green
School District Allen Isd
Others
Ownership see agent
Financing Conventional
Read Less Info
Want to know what your home might be worth? Contact us for a FREE valuation!

Our team is ready to help you sell your home for the highest possible price ASAP

©2024 North Texas Real Estate Information Systems.
Bought with Hao Fan • Tong-Parsons Realty

Making real estate fast, fun and stress-free!






