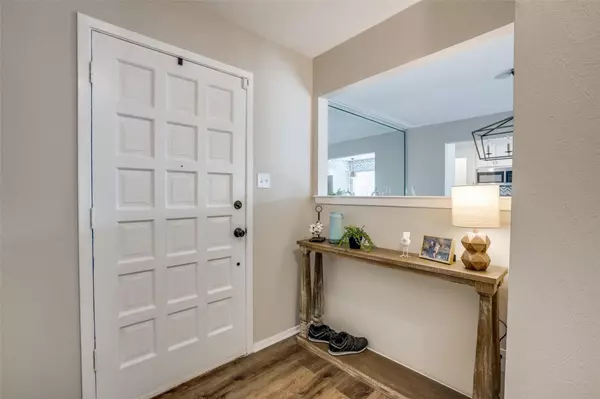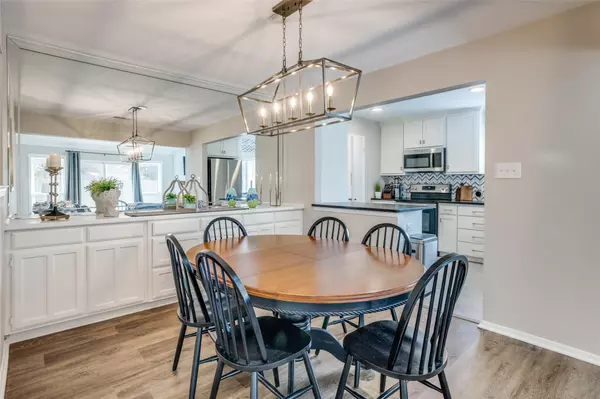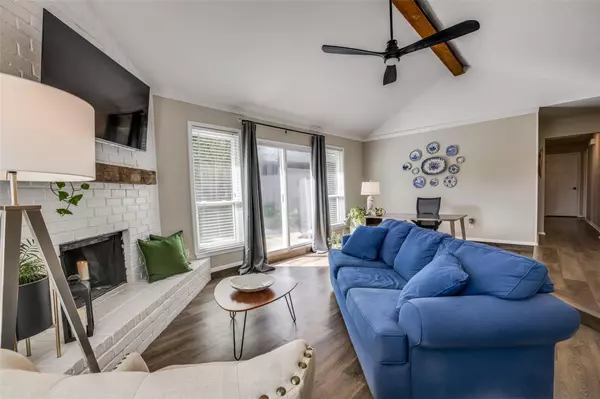$350,000
For more information regarding the value of a property, please contact us for a free consultation.
3 Beds
2 Baths
1,573 SqFt
SOLD DATE : 02/21/2023
Key Details
Property Type Single Family Home
Sub Type Single Family Residence
Listing Status Sold
Purchase Type For Sale
Square Footage 1,573 sqft
Price per Sqft $222
Subdivision Oak Hill Estates
MLS Listing ID 20206856
Sold Date 02/21/23
Style Traditional
Bedrooms 3
Full Baths 2
HOA Y/N None
Year Built 1978
Annual Tax Amount $5,169
Lot Size 4,356 Sqft
Acres 0.1
Lot Dimensions 40x82x135x137
Property Description
Do not miss this amazing opportunity to purchase a completely updated home in an established community with no HOA in Southwest Arlington! This quiet cul-de-sac location at the back of the community offers ultimate privacy. This move-in ready home offers luxury vinyl plank flooring and tile throughout, fresh paint, updated stainless steel appliances, decorative kitchen backsplash, updated cabinetry and hardware in kitchen and baths, granite counters, designer lighting and more! Updated windows throughout offer energy efficiency and let the outside in while still maintaining privacy. Dining room features built-in buffet. Oversized primary suite offers ensuite bath and walk-in closet. Oversized garage offers storage area. Adorable shed in back yard is perfect she shed, planting shed or workshop. Large fenced in backyard with rear patio offers endless possibilities. Assumable FHA loan at below market interest rates available for qualified borrowers - contact listing agents for details!
Location
State TX
County Tarrant
Community Curbs
Direction Take I-20 South of Arlington and head West to Green Oaks Boulevard. Turn right on West Green Oaks Boulevard. Turn left on West Pleasant Ridge Road. Turn right on Rockwood Trail. Turn left on Woodmeadow Drive. Turn left on Woodmeadow Court. Home at back of cul-de-sac.
Rooms
Dining Room 1
Interior
Interior Features Built-in Features, Cable TV Available, Decorative Lighting, Granite Counters, High Speed Internet Available, Open Floorplan, Pantry, Vaulted Ceiling(s), Walk-In Closet(s)
Heating Central, Natural Gas
Cooling Ceiling Fan(s), Central Air, Electric
Flooring Luxury Vinyl Plank, Tile
Fireplaces Number 1
Fireplaces Type Brick, Gas, Living Room, Raised Hearth, Wood Burning
Appliance Dishwasher, Disposal, Dryer, Electric Range, Gas Water Heater, Microwave, Refrigerator, Washer
Heat Source Central, Natural Gas
Laundry Electric Dryer Hookup, Utility Room, Full Size W/D Area, Washer Hookup
Exterior
Exterior Feature Covered Patio/Porch, Rain Gutters, Lighting, Private Yard
Garage Spaces 2.0
Fence Back Yard, Fenced, Wood
Community Features Curbs
Utilities Available Asphalt, Cable Available, City Sewer, City Water, Community Mailbox, Curbs, Individual Gas Meter, Individual Water Meter, Natural Gas Available, Sewer Available
Roof Type Composition
Parking Type 2-Car Single Doors, Concrete, Garage, Garage Door Opener, Garage Faces Front, Kitchen Level
Garage Yes
Building
Lot Description Cul-De-Sac, Few Trees, Interior Lot, Landscaped, Level, Lrg. Backyard Grass
Story One
Foundation Slab
Structure Type Brick,Frame
Schools
Elementary Schools Miller
School District Arlington Isd
Others
Ownership See Agent
Acceptable Financing Cash, Conventional, FHA, FHA Assumable
Listing Terms Cash, Conventional, FHA, FHA Assumable
Financing Conventional
Read Less Info
Want to know what your home might be worth? Contact us for a FREE valuation!

Our team is ready to help you sell your home for the highest possible price ASAP

©2024 North Texas Real Estate Information Systems.
Bought with Jessica Rojas • Reside Real Estate LLC

Making real estate fast, fun and stress-free!






