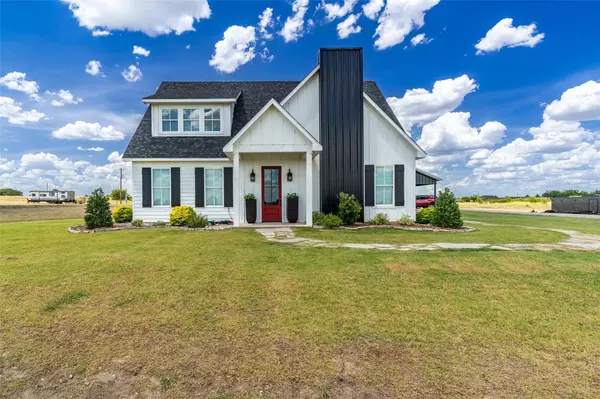$700,000
For more information regarding the value of a property, please contact us for a free consultation.
3 Beds
3 Baths
2,897 SqFt
SOLD DATE : 02/21/2023
Key Details
Property Type Single Family Home
Sub Type Single Family Residence
Listing Status Sold
Purchase Type For Sale
Square Footage 2,897 sqft
Price per Sqft $241
Subdivision Bar S Estates
MLS Listing ID 20123871
Sold Date 02/21/23
Style Modern Farmhouse
Bedrooms 3
Full Baths 2
Half Baths 1
HOA Y/N None
Year Built 2018
Annual Tax Amount $5,984
Lot Size 6.293 Acres
Acres 6.293
Property Description
This fantastic Modern Farmhouse is located perfectly in the excellent Leonard ISD just outside Leonard on a farm to market road. The home is spray foam insulated, with very reasonable utility bills. 3 bedrooms, primary suite downstairs, and connected to the utility room-walk in pantry, and great master closet. 2 bedrooms upstairs with a huge extra room that could be a media room, or 4th bedroom, or office. The kitchen, dining, and family room is gorgeous with gas log fireplace with beautiful views of the property, lake, and rolling pastures. The kitchen has top of the line GE Cafe appliances that stay. The breakfast island counter top is quartz, will seat the family, all other counter tops are black granite. A mud room with half bath is off of the 3400 square foot garage that is heated and air-cond and kitchen. The indoor-outdoor entertainment area, beauty shop, or office, and tons of storage + work area, parking for at least 8 cars, trucks, and other toys, with a grand covered porch.
Location
State TX
County Fannin
Community Lake
Direction From Highway 69 in Leonard go east on FM 272 for about one mile to the property on the left. Realtor's sign in front yard.
Rooms
Dining Room 2
Interior
Interior Features Decorative Lighting, Double Vanity, Eat-in Kitchen, Granite Counters, Kitchen Island, Open Floorplan, Pantry, Walk-In Closet(s)
Heating Central, Fireplace(s)
Cooling Ceiling Fan(s), Central Air, Electric, Multi Units
Flooring Concrete, Wood
Fireplaces Number 1
Fireplaces Type Living Room, Propane
Equipment List Available
Appliance Built-in Gas Range, Dishwasher, Disposal, Gas Range, Microwave, Refrigerator
Heat Source Central, Fireplace(s)
Laundry Electric Dryer Hookup, Utility Room, Full Size W/D Area, Washer Hookup
Exterior
Exterior Feature Covered Patio/Porch, Storage, Other
Garage Spaces 4.0
Fence None
Community Features Lake
Utilities Available All Weather Road, Asphalt, Electricity Connected, Outside City Limits, Propane, Rural Water District, No City Services
Waterfront 1
Waterfront Description Lake Front
Roof Type Asphalt,Composition
Parking Type Concrete, Enclosed, Garage, Garage Door Opener, Garage Faces Side, Heated Garage, Inside Entrance, Kitchen Level, Lighted, Oversized, Storage
Garage Yes
Building
Lot Description Acreage, Landscaped, Lrg. Backyard Grass, Sloped, Tank/ Pond, Water/Lake View
Story Two
Foundation Slab
Structure Type Siding,Steel Siding,Wood
Schools
School District Leonard Isd
Others
Restrictions No Known Restriction(s)
Ownership See Tax Information
Acceptable Financing Cash, Conventional, FHA, VA Loan
Listing Terms Cash, Conventional, FHA, VA Loan
Financing Conventional
Special Listing Condition Aerial Photo, Agent Related to Owner, Survey Available
Read Less Info
Want to know what your home might be worth? Contact us for a FREE valuation!

Our team is ready to help you sell your home for the highest possible price ASAP

©2024 North Texas Real Estate Information Systems.
Bought with Tonja Demaret • Coldwell Banker Apex, REALTORS

Making real estate fast, fun and stress-free!






