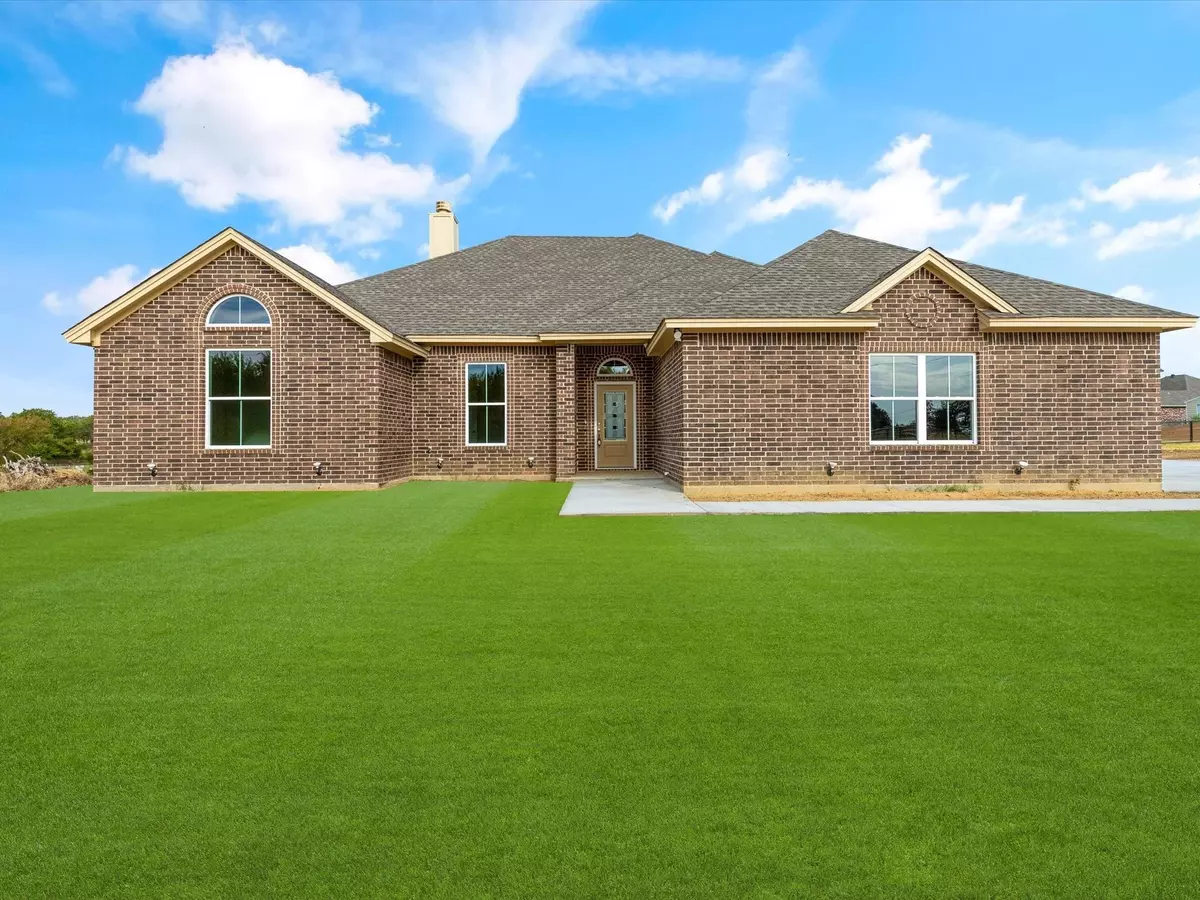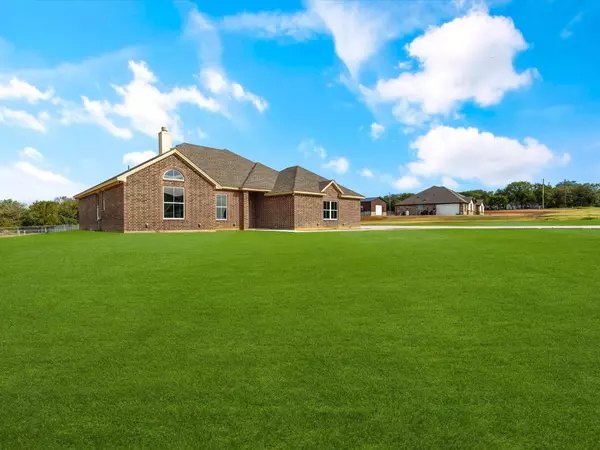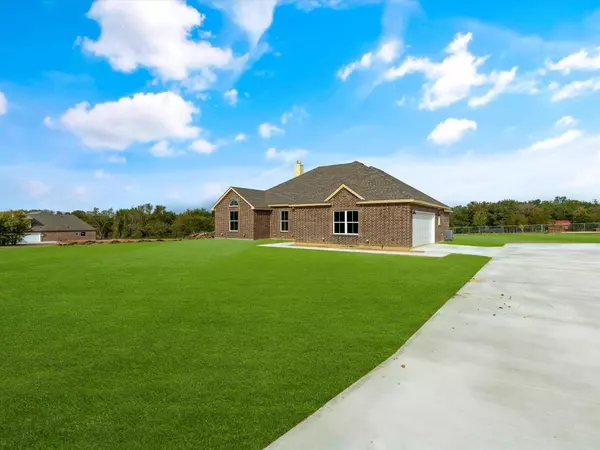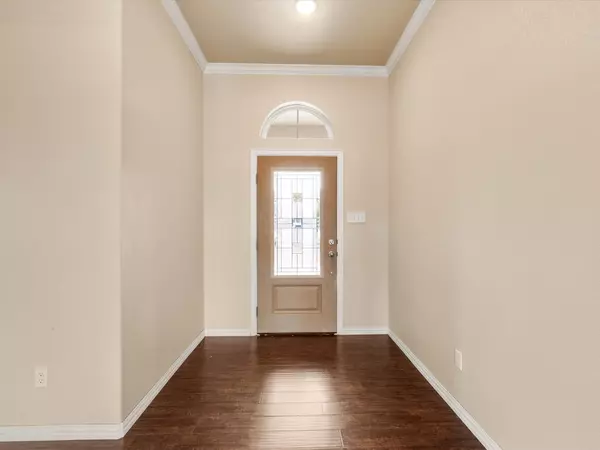$429,000
For more information regarding the value of a property, please contact us for a free consultation.
4 Beds
3 Baths
2,146 SqFt
SOLD DATE : 02/15/2023
Key Details
Property Type Single Family Home
Sub Type Single Family Residence
Listing Status Sold
Purchase Type For Sale
Square Footage 2,146 sqft
Price per Sqft $199
Subdivision Fox Oaks Add
MLS Listing ID 20135651
Sold Date 02/15/23
Style Traditional
Bedrooms 4
Full Baths 2
Half Baths 1
HOA Y/N None
Year Built 2022
Annual Tax Amount $1,170
Lot Size 1.300 Acres
Acres 1.3
Lot Dimensions 255x225x255x223
Property Description
This new construction is ready for you and your family, just a few final touches and it will be complete! sits outside the city limits on 1.3 acres. Open floor plan with kitchen open to the living area, tall ceilings and plenty of natural light. Kitchen offers abundance of cabinets with built in appliances and walk in pantry, granite countertops and recessed sink. Living area is oversized with fireplace and crown molding. Master suite offers double crown molding ensuite bath with soaking tub, separate shower, double sinks, and walk in closet. Utility room has extra space and plenty of cabinets even a sink. Half bath in hall is an added bonus for guest. Split bedroom plan three bedrooms on opposite side of the house with full bath offering double sinks, linen closet and extra storage. All rooms are nice size with good closet space. Looking out the back windows to the nice shaded covered porch.
Location
State TX
County Johnson
Direction from highway 174 south to left on FM 4, to right on FM 2135, left on CR 312, right on CR 310, right on Alvin Ct sign in place
Rooms
Dining Room 1
Interior
Interior Features Decorative Lighting, Eat-in Kitchen, Granite Counters, High Speed Internet Available, Open Floorplan, Walk-In Closet(s)
Heating Central, Electric, Fireplace(s), Heat Pump
Cooling Ceiling Fan(s), Central Air, Electric, Heat Pump, Zoned
Flooring Carpet, Ceramic Tile, Wood
Fireplaces Number 1
Fireplaces Type Brick, Wood Burning
Appliance Dishwasher, Disposal, Electric Oven, Electric Range, Electric Water Heater, Microwave
Heat Source Central, Electric, Fireplace(s), Heat Pump
Laundry Electric Dryer Hookup, Utility Room, Full Size W/D Area, Washer Hookup
Exterior
Exterior Feature Covered Patio/Porch
Garage Spaces 2.0
Fence None
Utilities Available All Weather Road, Co-op Electric, Individual Water Meter, Septic
Roof Type Composition
Garage Yes
Building
Lot Description Acreage, Interior Lot, Lrg. Backyard Grass
Story One
Foundation Slab
Structure Type Brick
Schools
School District Cleburne Isd
Others
Restrictions Animals,Deed
Ownership J fox Investments LLC
Acceptable Financing Cash, Conventional, FHA, VA Loan
Listing Terms Cash, Conventional, FHA, VA Loan
Financing Conventional
Special Listing Condition Deed Restrictions
Read Less Info
Want to know what your home might be worth? Contact us for a FREE valuation!

Our team is ready to help you sell your home for the highest possible price ASAP

©2024 North Texas Real Estate Information Systems.
Bought with Andrea Saavedra • Coldwell Banker Realty
Making real estate fast, fun and stress-free!






