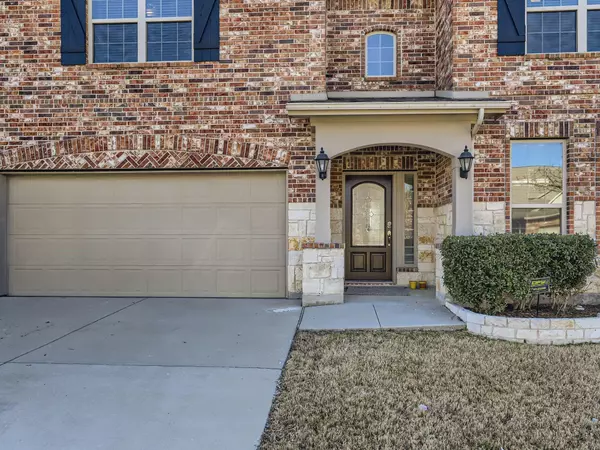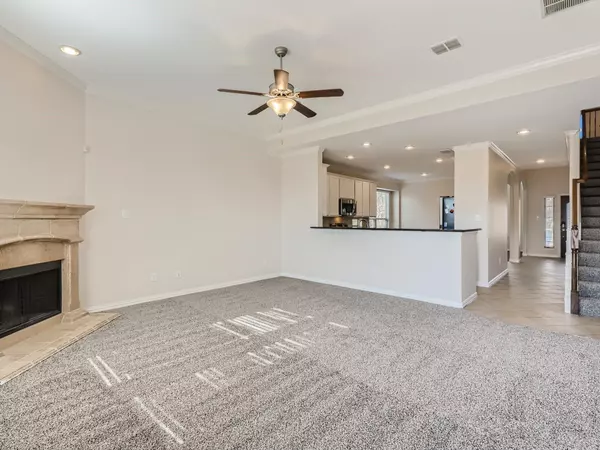$475,000
For more information regarding the value of a property, please contact us for a free consultation.
4 Beds
3 Baths
2,461 SqFt
SOLD DATE : 02/15/2023
Key Details
Property Type Single Family Home
Sub Type Single Family Residence
Listing Status Sold
Purchase Type For Sale
Square Footage 2,461 sqft
Price per Sqft $193
Subdivision Artesia Ph 4B
MLS Listing ID 20234767
Sold Date 02/15/23
Style Traditional
Bedrooms 4
Full Baths 2
Half Baths 1
HOA Fees $27
HOA Y/N Mandatory
Year Built 2013
Annual Tax Amount $9,208
Lot Size 5,662 Sqft
Acres 0.13
Property Description
Click the Virtual Tour link to view the 3D walkthrough. A refreshed exterior and updated curb appeal welcome you into this turnkey, two-story residence. The inside boasts fresh paint throughout and brand new carpeting. A lovely kitchen awaits the chef of the house! It features freshly painted white cabinetry coupled with striking dark granite counters, stainless steel appliances and an eat-in breakfast nook. Make use of the formal dining space or convert it into a playroom or home office! The main level primary suite features a 5-piece private ensuite equipped with a double vanity, soaking tub and large walk-in closet. All other bedrooms can be found upstairs along with a full bath and generous loft space. The back yard is a serene oasis complete with a covered patio and expansive views of the adjacent greenbelt with plenty of birdwatching opportunities. This home sits just down the street from playgrounds, soccer fields and the community pool, perfect for those hot Texas summers!
Location
State TX
County Denton
Community Club House, Community Pool, Curbs, Greenbelt, Jogging Path/Bike Path, Park, Playground, Sidewalks
Direction Dallas North Tollway N, turn left onto W University Dr-US Hwy 380. Turn right onto S Teel Pkwy, right onto Fishtrap Rd. Turn left onto Artesia Blvd, right onto Canyon Ridge. Turn right onto Toledo Bend Ct. Home on the right.
Rooms
Dining Room 2
Interior
Interior Features Built-in Features, Cable TV Available, Decorative Lighting, Double Vanity, Granite Counters, High Speed Internet Available, Pantry, Walk-In Closet(s)
Heating Central
Cooling Ceiling Fan(s), Central Air
Flooring Carpet, Tile
Fireplaces Number 1
Fireplaces Type Living Room
Appliance Dishwasher, Disposal, Electric Range, Electric Water Heater, Microwave
Heat Source Central
Laundry Utility Room, On Site
Exterior
Exterior Feature Covered Patio/Porch
Garage Spaces 2.0
Fence Back Yard, Fenced, Wood, Wrought Iron
Community Features Club House, Community Pool, Curbs, Greenbelt, Jogging Path/Bike Path, Park, Playground, Sidewalks
Utilities Available Cable Available, City Sewer, Electricity Available, Phone Available, Sewer Available
Roof Type Composition
Garage Yes
Building
Lot Description Adjacent to Greenbelt, Interior Lot, Landscaped, Lrg. Backyard Grass
Story Two
Foundation Slab
Structure Type Brick,Rock/Stone
Schools
Elementary Schools Charles And Cindy Stuber
School District Prosper Isd
Others
Restrictions Deed
Ownership LIBERATORE, BRET & KIMBERLEY A
Acceptable Financing Cash, Conventional, FHA, VA Loan
Listing Terms Cash, Conventional, FHA, VA Loan
Financing Conventional
Special Listing Condition Survey Available
Read Less Info
Want to know what your home might be worth? Contact us for a FREE valuation!

Our team is ready to help you sell your home for the highest possible price ASAP

©2025 North Texas Real Estate Information Systems.
Bought with Evan Shi • Keller Williams Prosper Celina
Making real estate fast, fun and stress-free!






