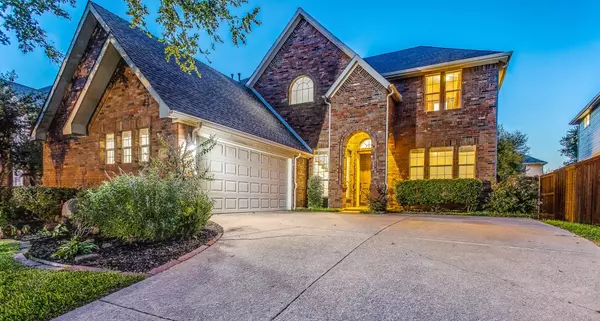$585,000
For more information regarding the value of a property, please contact us for a free consultation.
4 Beds
3 Baths
2,833 SqFt
SOLD DATE : 02/13/2023
Key Details
Property Type Single Family Home
Sub Type Single Family Residence
Listing Status Sold
Purchase Type For Sale
Square Footage 2,833 sqft
Price per Sqft $206
Subdivision Spring Hill Ph Ii
MLS Listing ID 20163016
Sold Date 02/13/23
Style Traditional
Bedrooms 4
Full Baths 3
HOA Fees $72/ann
HOA Y/N Mandatory
Year Built 1998
Annual Tax Amount $8,109
Lot Size 7,840 Sqft
Acres 0.18
Property Description
Beautifully Updated 4 BDRM, 3 BA W Pool & Spa + Arbor & Play yard in Beautiful Stonebridge Ranch! Sought After Master Suite + 2 BDRM's Up W Game Room! Desirable Mother In Law Suite Down. ISL KT Overlooks Family RM W Fireplace (Gas Starter) and has Granite & Travertine Counters, Stainless Steel Oven + Microwave, Dishwasher, Cooktop & Large Pantry! Travertine Floors in KT & BK & Hardwood Floors in DR, Family, & Downstairs Bedroom. Plantation Shutters! Ceiling Moldings. DR & Office W French Doors Down! Master has Travertine Floors, Dual Sinks, Tub + Shower, Medicine Cabinet & Huge WIC! Two Secondary BDRM's Share Jack-N-Jill Bath Marble Countertops, Remodeled Shower, & Barnhouse Doors. New Pool Plaster & Tile - 2022. Two Furnaces & One AC Unit - 2022. One AC Unit - 2019. Whole House Water softener. Water Heaters - 2022. Oversized 2-Car Garage. Incredible Stonebridge Ranch Amenities Include Beach Club, Tennis Courts, Aquatic Center, Lakes, & Walking Trails - Only $860 - Year!
Location
State TX
County Collin
Direction Use GPS.
Rooms
Dining Room 2
Interior
Interior Features Cable TV Available, Chandelier, Double Vanity, Flat Screen Wiring, Granite Counters, High Speed Internet Available, Kitchen Island, Open Floorplan, Pantry, Wainscoting, Walk-In Closet(s)
Heating Central, Fireplace(s), Natural Gas, Zoned
Cooling Ceiling Fan(s), Central Air, Electric, Zoned
Flooring Carpet, Ceramic Tile, Wood
Fireplaces Number 1
Fireplaces Type Family Room, Gas Logs, Gas Starter
Appliance Dishwasher, Disposal, Dryer, Electric Cooktop, Electric Oven, Gas Water Heater, Microwave, Refrigerator, Washer
Heat Source Central, Fireplace(s), Natural Gas, Zoned
Laundry Electric Dryer Hookup, Utility Room, Full Size W/D Area, Washer Hookup
Exterior
Exterior Feature Covered Patio/Porch, Rain Gutters
Garage Spaces 2.0
Fence Fenced, Wood
Pool Gunite, Heated, In Ground, Pool Sweep, Pool/Spa Combo, Waterfall
Utilities Available Cable Available, City Sewer, Concrete, Curbs, Electricity Available, Individual Gas Meter, Individual Water Meter, Natural Gas Available, Phone Available, Sewer Available, Sidewalk, Underground Utilities
Roof Type Composition
Parking Type 2-Car Single Doors, Concrete, Driveway, Garage, Garage Door Opener, Inside Entrance, Oversized
Garage Yes
Private Pool 1
Building
Lot Description Interior Lot, Irregular Lot, Landscaped, Sprinkler System, Subdivision
Story Two
Foundation Slab
Structure Type Brick
Schools
School District Mckinney Isd
Others
Ownership See Listing Agent
Acceptable Financing Cash, Conventional, FHA, Not Assumable
Listing Terms Cash, Conventional, FHA, Not Assumable
Financing Conventional
Special Listing Condition Survey Available, Verify Tax Exemptions
Read Less Info
Want to know what your home might be worth? Contact us for a FREE valuation!

Our team is ready to help you sell your home for the highest possible price ASAP

©2024 North Texas Real Estate Information Systems.
Bought with Meredith Anderson • RE/MAX Four Corners

Making real estate fast, fun and stress-free!






