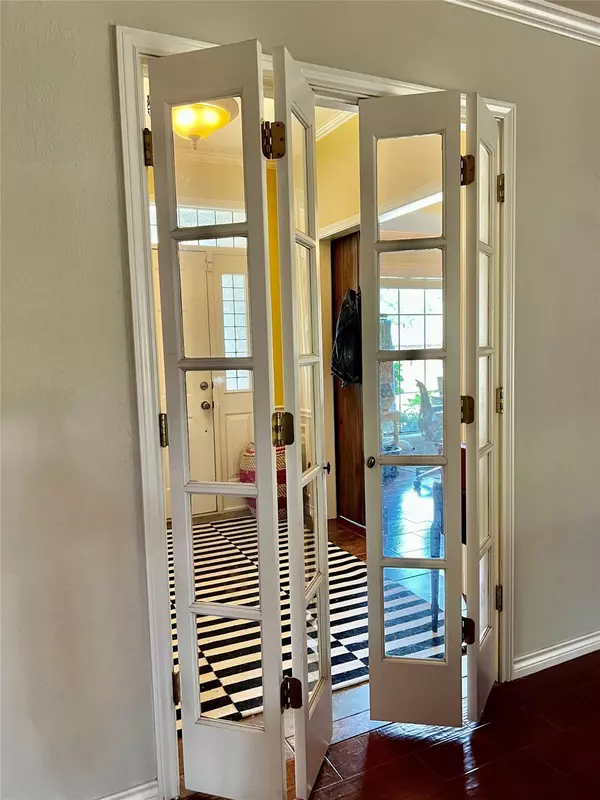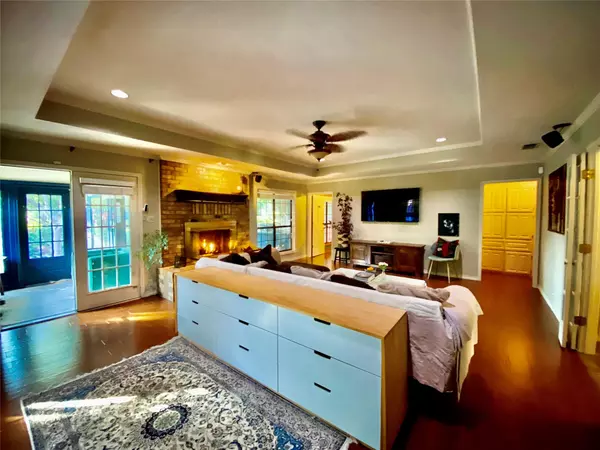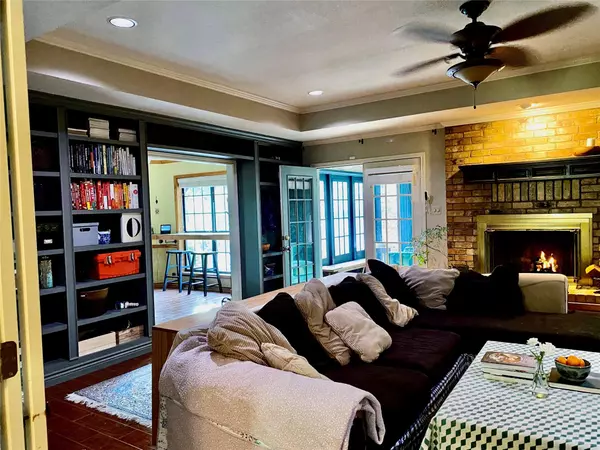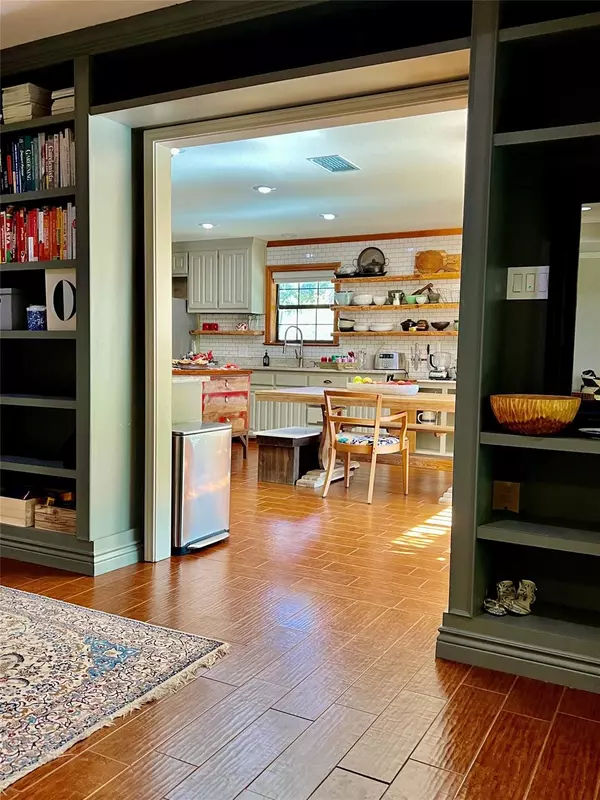$395,000
For more information regarding the value of a property, please contact us for a free consultation.
3 Beds
2 Baths
2,332 SqFt
SOLD DATE : 02/08/2023
Key Details
Property Type Single Family Home
Sub Type Single Family Residence
Listing Status Sold
Purchase Type For Sale
Square Footage 2,332 sqft
Price per Sqft $169
Subdivision Berkley Heights
MLS Listing ID 20181196
Sold Date 02/08/23
Style Traditional
Bedrooms 3
Full Baths 2
HOA Y/N None
Year Built 1988
Annual Tax Amount $7,275
Lot Size 0.260 Acres
Acres 0.26
Property Description
Home is where your heart belongs. From the moment you walk through the front door your heart is going to feel at home. Glass French doors welcome you into the spacious living room with a cozy WBFP. This kitchen will delight you whether you are a beginner cook to the experienced chef. You will love the designer-colored cabinets, the full suite of stainless appliances, gas cooktop, a wall with live edged shelving, & custom subway tile feature wall. You will happily greet each and every day sitting at the breakfast bar that wraps around the bank of window and glazing upon the artfully serene backyard Working from home? No reason to find another workspace because this home boasts a spacious office, need 2 office spaces, the formal dining is the answer. The beautifully designed amazing backyard will provide an enveloping sense of calm that will whisk you away to your happy place, at the end a long day. Like to entertain? How about outdoor pizza oven, kitchen, shade trees. Better hurry
Location
State TX
County Johnson
Direction From Chisholm Trail Parkway, continue onto Nolan River, left on Westhill, right on Berkley, left on Hemphill, home on the right
Rooms
Dining Room 2
Interior
Interior Features Built-in Features, Cable TV Available, Cedar Closet(s), Eat-in Kitchen, Walk-In Closet(s)
Heating Central, Natural Gas
Cooling Ceiling Fan(s), Central Air
Flooring Carpet, Ceramic Tile
Fireplaces Number 1
Fireplaces Type Blower Fan, Brick
Appliance Dishwasher, Disposal, Gas Cooktop, Gas Water Heater, Microwave
Heat Source Central, Natural Gas
Laundry Electric Dryer Hookup, Full Size W/D Area, Washer Hookup
Exterior
Exterior Feature Covered Patio/Porch, Garden(s), Rain Gutters
Garage Spaces 2.0
Fence Wood
Utilities Available City Sewer, City Water, Curbs
Roof Type Composition
Garage Yes
Building
Lot Description Interior Lot, Sprinkler System
Story One
Foundation Slab
Structure Type Brick
Schools
Elementary Schools Coleman
School District Cleburne Isd
Others
Ownership Austin and TThongyoo Haught
Acceptable Financing Cash, Conventional, FHA, VA Loan
Listing Terms Cash, Conventional, FHA, VA Loan
Financing Conventional
Read Less Info
Want to know what your home might be worth? Contact us for a FREE valuation!

Our team is ready to help you sell your home for the highest possible price ASAP

©2024 North Texas Real Estate Information Systems.
Bought with Regina Ulrich • Fathom Realty
Making real estate fast, fun and stress-free!






