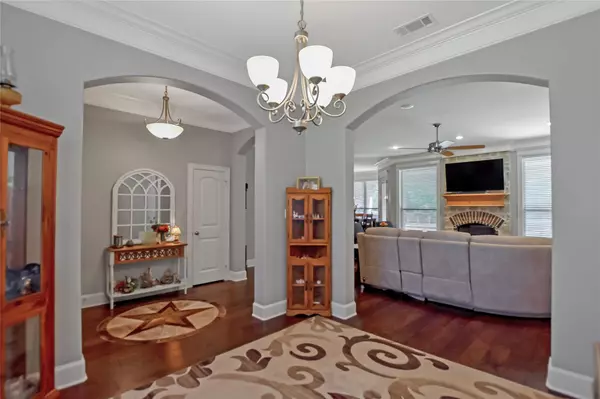$453,500
For more information regarding the value of a property, please contact us for a free consultation.
3 Beds
3 Baths
2,593 SqFt
SOLD DATE : 02/10/2023
Key Details
Property Type Single Family Home
Sub Type Single Family Residence
Listing Status Sold
Purchase Type For Sale
Square Footage 2,593 sqft
Price per Sqft $174
Subdivision Hunters Creek Add
MLS Listing ID 20215468
Sold Date 02/10/23
Bedrooms 3
Full Baths 2
Half Baths 1
HOA Fees $22/ann
HOA Y/N Mandatory
Year Built 2015
Annual Tax Amount $6,043
Lot Size 0.517 Acres
Acres 0.517
Property Description
Instant curb appeal on this 3 bedroom, 2 and a half bathroom home with an open concept master-split floorplan. The living room is cozy with a floor to ceiling brick & stone gas log fireplace making it a great space for relaxing or entertaining guests. The large open kitchen offers stainless steel appliances, an electric cook top, a breakfast nook, and a formal dining space. Retreat to the master suite that boasts a large walk-in closet, his & hers vanities, a separate soaking tub, and a walk-in shower. The two bedrooms are connected through a Jack & Jill bathroom sharing a shower but each with their own private vanity and commode. Right off the kitchen is a nice office space with a built in desk. The backyard is the best space to host family get togethers and summer barbeques. There is a large covered patio with an outdoor kitchen and an oversized fenced yard for your kids & pets to run around and play. Don't miss out on all this home has to offer, call for your private showing today!
Location
State TX
County Smith
Direction Head northwest on S Henderson St, turn left onto E Main St, turn right onto FM 2493-N Houston St, turn right onto CR 152 W- Mckellar Rd, turn right onto Boone Dr. The home will be on your left, look for sign.
Rooms
Dining Room 1
Interior
Interior Features Kitchen Island, Open Floorplan
Heating Central, Electric
Cooling Ceiling Fan(s), Central Air, Electric
Flooring Carpet, Tile, Wood
Fireplaces Number 1
Fireplaces Type Gas Logs
Appliance Dishwasher, Disposal, Electric Cooktop, Electric Oven, Electric Water Heater, Microwave
Heat Source Central, Electric
Exterior
Garage Spaces 2.0
Utilities Available Aerobic Septic
Roof Type Composition
Parking Type Garage Door Opener, Garage Faces Side
Garage Yes
Building
Story One
Foundation Slab
Structure Type Brick
Schools
Elementary Schools Bullard
School District Bullard Isd
Others
Ownership Robert & Teresa Nichols
Financing Conventional
Read Less Info
Want to know what your home might be worth? Contact us for a FREE valuation!

Our team is ready to help you sell your home for the highest possible price ASAP

©2024 North Texas Real Estate Information Systems.
Bought with Non-Mls Member • NON MLS

Making real estate fast, fun and stress-free!






