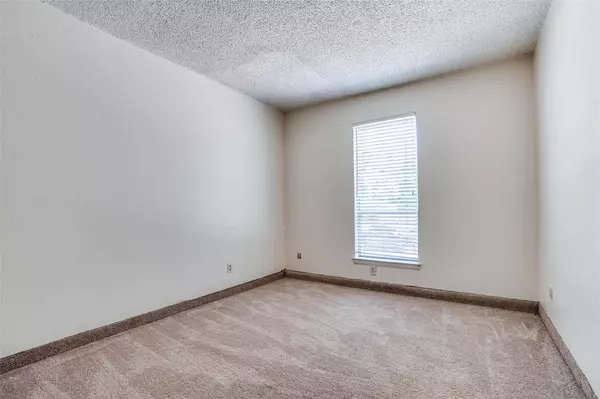$277,500
For more information regarding the value of a property, please contact us for a free consultation.
3 Beds
2 Baths
1,766 SqFt
SOLD DATE : 02/06/2023
Key Details
Property Type Single Family Home
Sub Type Single Family Residence
Listing Status Sold
Purchase Type For Sale
Square Footage 1,766 sqft
Price per Sqft $157
Subdivision Merribrook Park Estats
MLS Listing ID 20190205
Sold Date 02/06/23
Bedrooms 3
Full Baths 2
HOA Y/N None
Year Built 1969
Lot Size 5,540 Sqft
Acres 0.1272
Property Description
FIRST TIME HOMEOWNER GEM DIY UPGRADE TO MAKE IT YOUR HOME Large trees large rooms lot of natural light with blinds As you enter a great study to the right sunken with nice carpet and great lighting To the left Formal Living, carpeted, well lighted and a nice hanging fixture makes it cozy. Walking further into the entrance hallway, opens up to a large living dining room nicely carpeted and a wood burning fireplace The master bedroom has a step up area for the bed large enough for two nightstands The master bath has tile wains coating and is in move in condition Two more bedrooms share a common bath. The kitchen has a Servery window to the patio, perfect for entertaining a double oven, new dishwasher, garbage disposal and a water line to service the refrigerator ice maker Entering from the kitchen to the garage you enter a walkthrough utility dryer stays with property Back yard FENCED Brand new garage door and opener New door to patio and to garage.
Location
State TX
County Dallas
Direction GPS BEST FROM 20 AT CLARK RD SOUTH ON CLARK TO W RIDGE DR LEFT ON W RIDGE TO CEDAR RIDGE RIGHT TO W CENTER, LEFT ON CENTER TO WILLOWBROOK RIGHT ON WILLOWBROOK TO 207 HOUSE ON RIGHT
Rooms
Dining Room 1
Interior
Interior Features Built-in Features, Pantry
Heating Central, Fireplace(s), Natural Gas
Cooling Central Air, Electric
Flooring Carpet, Linoleum
Fireplaces Number 1
Fireplaces Type Brick, Living Room, Raised Hearth
Appliance Dishwasher, Disposal, Dryer, Electric Cooktop, Electric Oven, Gas Water Heater, Double Oven
Heat Source Central, Fireplace(s), Natural Gas
Laundry Electric Dryer Hookup, Utility Room, Full Size W/D Area, Washer Hookup
Exterior
Exterior Feature Rain Gutters
Garage Spaces 2.0
Fence Chain Link, Wood
Utilities Available City Sewer, City Water, Concrete, Electricity Connected, Individual Gas Meter, Individual Water Meter, Natural Gas Available, Phone Available, Sewer Available
Roof Type Composition
Garage Yes
Building
Lot Description Few Trees, Landscaped
Story One
Foundation Slab
Structure Type Brick
Schools
Elementary Schools Hastings
School District Duncanville Isd
Others
Acceptable Financing Conventional, FHA, VA Loan
Listing Terms Conventional, FHA, VA Loan
Financing FHA 203(b)
Read Less Info
Want to know what your home might be worth? Contact us for a FREE valuation!

Our team is ready to help you sell your home for the highest possible price ASAP

©2025 North Texas Real Estate Information Systems.
Bought with Krystal Smith-Ross • Townview, REALTORS
Making real estate fast, fun and stress-free!






