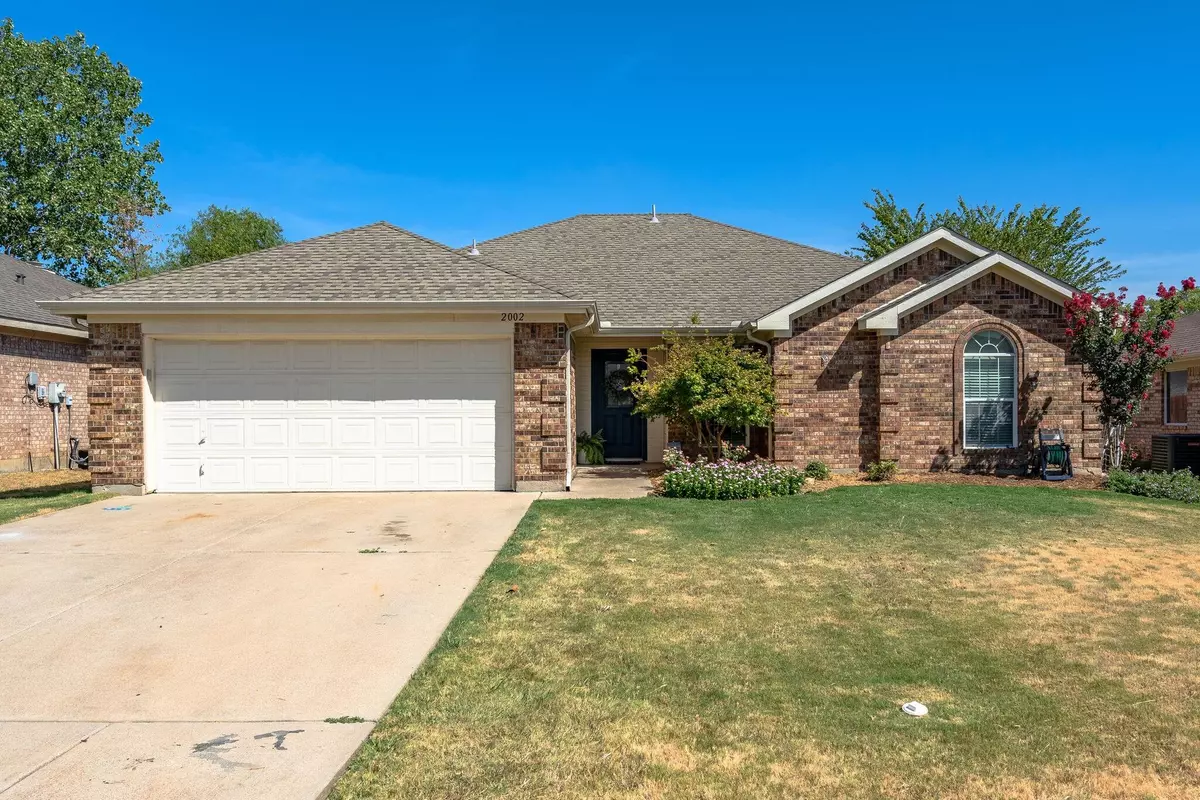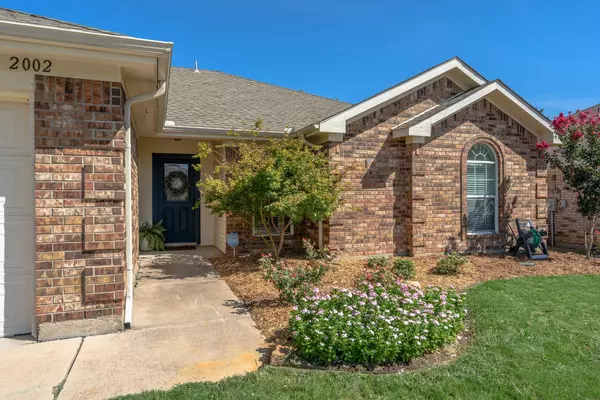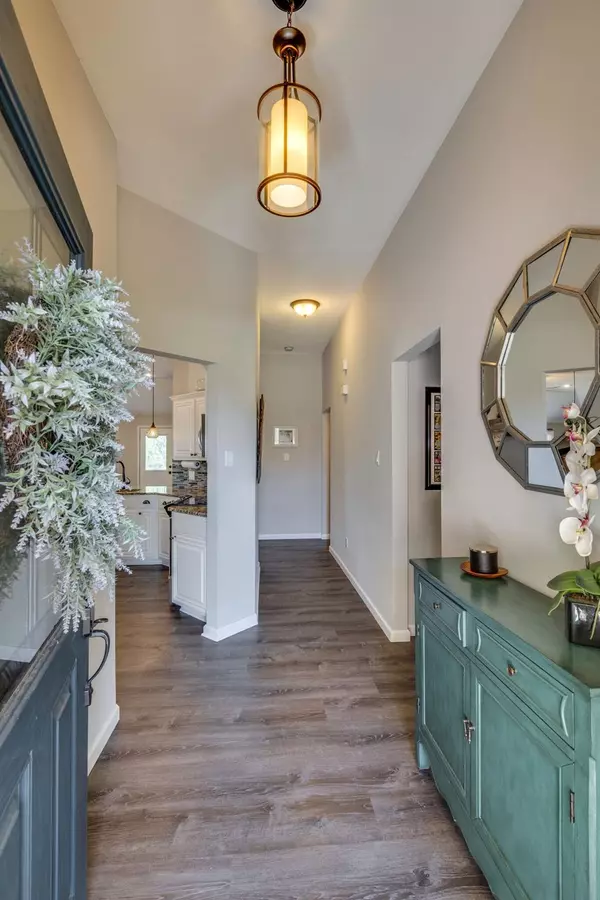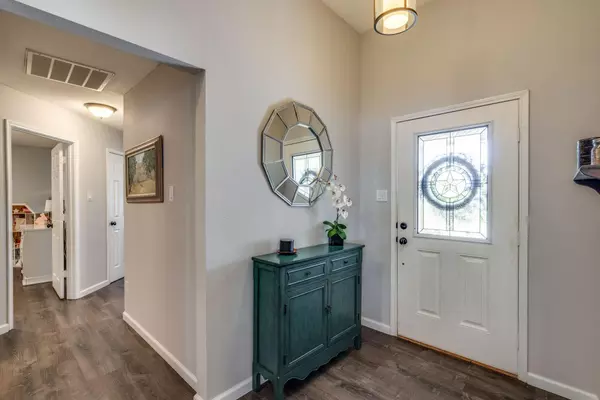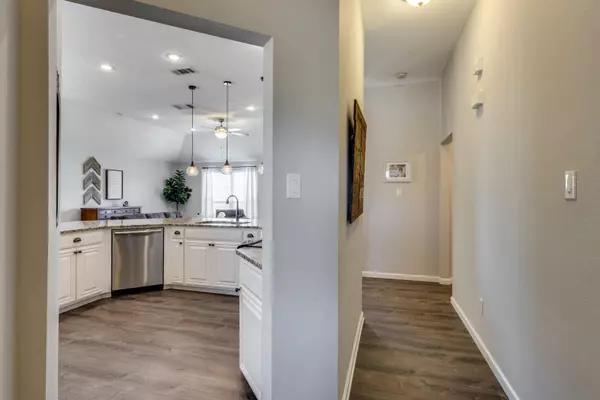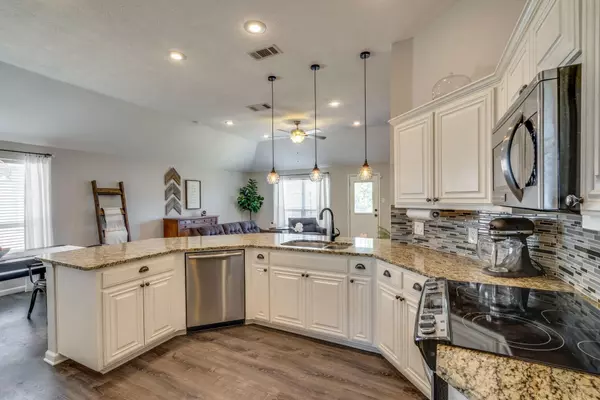$345,000
For more information regarding the value of a property, please contact us for a free consultation.
4 Beds
2 Baths
1,813 SqFt
SOLD DATE : 02/02/2023
Key Details
Property Type Single Family Home
Sub Type Single Family Residence
Listing Status Sold
Purchase Type For Sale
Square Footage 1,813 sqft
Price per Sqft $190
Subdivision Country Meadows Add
MLS Listing ID 20230243
Sold Date 02/02/23
Style Traditional
Bedrooms 4
Full Baths 2
HOA Fees $4/ann
HOA Y/N Voluntary
Year Built 2003
Annual Tax Amount $6,449
Lot Size 6,011 Sqft
Acres 0.138
Property Description
This wonderfully open light and bright floor plan with 4-bedroom home has it all. Exquisitely updated open kitchen with granite counters and updated stainless steel appliances. The master retreat affords you privacy in this split layout, a king fits easily in case you wondered. The wood-look plush vinyl plank flooring in entry, living, dining, halls and bedrooms, recently added is an excellent complement to the freshly painted light mist gray walls throughout. All appliances recently updated. Light fixtures and plumbing fixtures are updated throughout. Fourth bedroom is being used for an office. The backyard is perfect for someone with or without pets. Roof replaced in 2019 and water heater less than 5 years old. This owner has really enjoyed this neighborhood checkout their media in the document folder. Agent is related to owners. Buyer agent or buyers to verify taxes, schools and square feet of rooms. This home is priced well with all the updates and will go quickly!
Location
State TX
County Tarrant
Direction From Hwy 360, west on Debbie Lane, Pass under 287 and then North or right on Cancun Dr, left on Wahoo, Right on Sword Fish, home on right
Rooms
Dining Room 1
Interior
Interior Features Granite Counters, High Speed Internet Available, Open Floorplan, Pantry, Vaulted Ceiling(s), Walk-In Closet(s)
Heating Central, Electric, Fireplace(s), Heat Pump
Cooling Central Air, Electric, Heat Pump
Flooring Ceramic Tile, Luxury Vinyl Plank
Fireplaces Number 1
Fireplaces Type Brick, Living Room, Raised Hearth, Wood Burning
Appliance Dishwasher, Disposal, Electric Range, Microwave
Heat Source Central, Electric, Fireplace(s), Heat Pump
Laundry Electric Dryer Hookup, Utility Room, Full Size W/D Area, Washer Hookup
Exterior
Exterior Feature Rain Gutters, Storage
Garage Spaces 2.0
Fence Back Yard, Wood
Utilities Available City Sewer, City Water, Electricity Available, Underground Utilities
Roof Type Composition
Garage Yes
Building
Lot Description Interior Lot, Landscaped
Story One
Foundation Slab
Structure Type Brick,Fiber Cement
Schools
Elementary Schools Mary Jo Sheppard
School District Mansfield Isd
Others
Ownership See Agent
Acceptable Financing Cash, Conventional, FHA, VA Assumable
Listing Terms Cash, Conventional, FHA, VA Assumable
Financing FHA 203(b)
Special Listing Condition Survey Available
Read Less Info
Want to know what your home might be worth? Contact us for a FREE valuation!

Our team is ready to help you sell your home for the highest possible price ASAP

©2025 North Texas Real Estate Information Systems.
Bought with Wendy Mann • Better Homes & Gardens, Winans
Making real estate fast, fun and stress-free!

