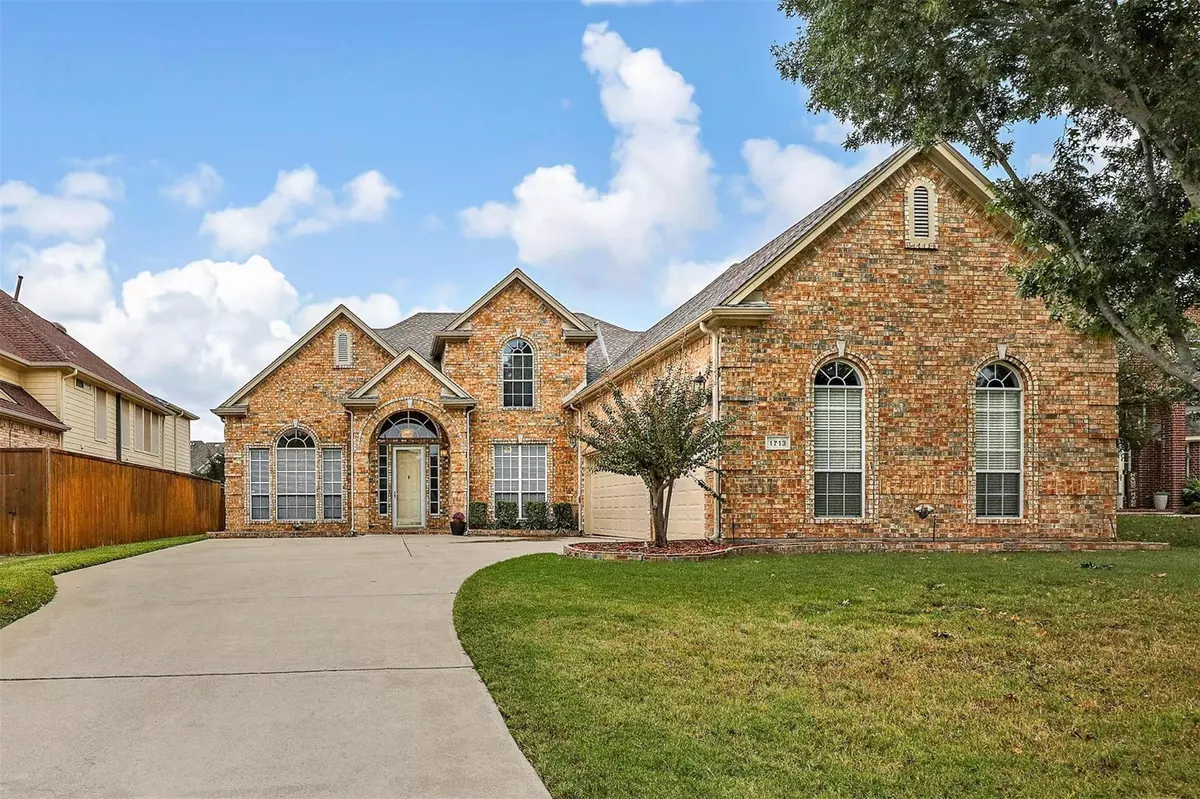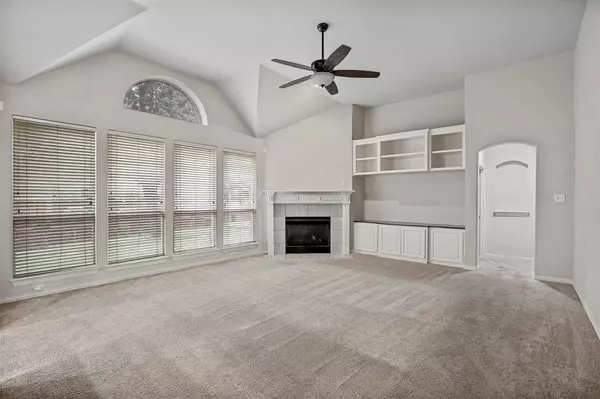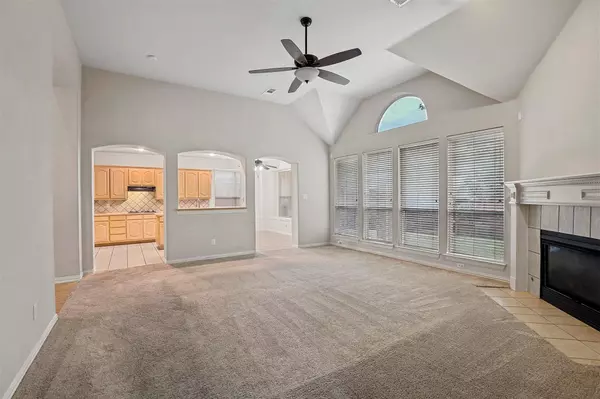$575,000
For more information regarding the value of a property, please contact us for a free consultation.
4 Beds
3 Baths
3,368 SqFt
SOLD DATE : 02/02/2023
Key Details
Property Type Single Family Home
Sub Type Single Family Residence
Listing Status Sold
Purchase Type For Sale
Square Footage 3,368 sqft
Price per Sqft $170
Subdivision Stone Hill Farms Sec 4 Ph Ii
MLS Listing ID 20205395
Sold Date 02/02/23
Style Traditional
Bedrooms 4
Full Baths 3
HOA Fees $52/ann
HOA Y/N Mandatory
Year Built 1999
Annual Tax Amount $8,577
Lot Size 0.252 Acres
Acres 0.252
Property Description
Outstanding multi-generational layout. Large owner's retreat, ensuite bath with garden tub, separate shower, dual sinks & plenty of closet space to share. Additional bedroom and full bath in separate hallway downstairs great for guest room. Study or flex living space at front of house. An abundance of natural light. Open family room, breakfast and kitchen area make for easy conversations and entertaining. Island kitchen with an abundance of cabinets and a butler's pantry. At the top of the stairs find a homework or craft niche. Two beds on opposite sides of hallway for privacy. Huge game-media room. Unfinished bonus room for future expansion (not included in square footage). Covered patio and stone patio with pergola make for multiple outdoor areas for cookouts and backyard entertaining. 3 car garage. Blocks from award-winning elementary. Close to Flower Mound and Highland Village shopping & dining. Easy access to I35 and DFW Airport.
Location
State TX
County Denton
Direction From FM407 go South on Stone Hill Farms Parkway, West on Marble Pass. From Valley Ridge go north on Stone Hill Farms Parkway, West on Marble Pass.
Rooms
Dining Room 2
Interior
Interior Features Cable TV Available, High Speed Internet Available, Vaulted Ceiling(s), Wet Bar
Heating Central, Natural Gas, Zoned
Cooling Ceiling Fan(s), Central Air, Electric, Zoned
Flooring Carpet, Ceramic Tile, Wood
Fireplaces Number 1
Fireplaces Type Gas Starter
Appliance Dishwasher, Disposal, Gas Cooktop, Microwave, Plumbed For Gas in Kitchen, Vented Exhaust Fan
Heat Source Central, Natural Gas, Zoned
Exterior
Exterior Feature Covered Patio/Porch, Rain Gutters
Garage Spaces 3.0
Fence Wood
Utilities Available City Sewer, City Water, Curbs, Sidewalk
Roof Type Composition
Parking Type Garage Faces Front
Garage Yes
Building
Lot Description Corner Lot, Few Trees, Interior Lot, Landscaped, Sprinkler System, Subdivision
Story Two
Foundation Slab
Structure Type Brick
Schools
Elementary Schools Prairie Trail
School District Lewisville Isd
Others
Ownership Owner of Record
Acceptable Financing Cash, Conventional, FHA, VA Loan
Listing Terms Cash, Conventional, FHA, VA Loan
Financing Conventional
Read Less Info
Want to know what your home might be worth? Contact us for a FREE valuation!

Our team is ready to help you sell your home for the highest possible price ASAP

©2024 North Texas Real Estate Information Systems.
Bought with Brad Huey • Monument Realty

Making real estate fast, fun and stress-free!






