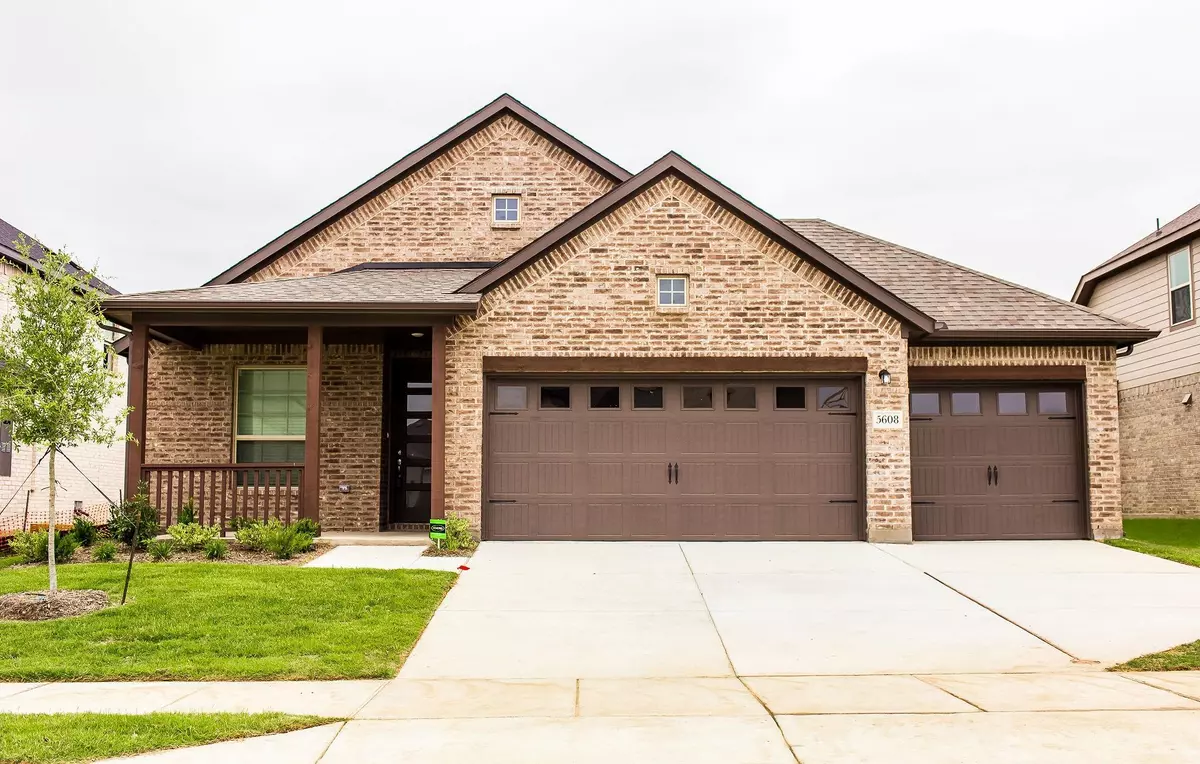$463,400
For more information regarding the value of a property, please contact us for a free consultation.
3 Beds
2 Baths
1,850 SqFt
SOLD DATE : 02/01/2023
Key Details
Property Type Single Family Home
Sub Type Single Family Residence
Listing Status Sold
Purchase Type For Sale
Square Footage 1,850 sqft
Price per Sqft $250
Subdivision Green Mdws Ph 1B
MLS Listing ID 20171559
Sold Date 02/01/23
Style Contemporary/Modern
Bedrooms 3
Full Baths 2
HOA Fees $152/mo
HOA Y/N Mandatory
Year Built 2022
Annual Tax Amount $1,863
Lot Size 6,969 Sqft
Acres 0.16
Property Description
Motivated Seller!! Price reduced by $20K+... Absolute stunning new built by CastleRock. Conveniently located in highly sought-after new subdivision just off North Dallas Tollway. Community pool, Playgrounds, Trails, Front lawns are maintained for you by HOA! 1 story that gives needed space and 3-car garage. Airy home has tons of light, high ceiling with great flow throughout. Decorative backsplash, White cabinets, beautiful granite & flooring, Tankless water heater, and much more. The covered rear patio just steps away from the master ensuite tucked away in back with huge walk-in closets for extra storage. Large master bath with dual sinks, a separate garden tub, separate shower and upgraded 8-foot doors everywhere. Get things done in the separate study or 4th Bedroom.. your choice. Builder's warranty is still in tack plus 10 years on the structural warranty. DON'T HESITATE ON THIS ONE!! Same home Builder is selling for much more!!!
Location
State TX
County Denton
Community Club House, Community Pool, Community Sprinkler, Curbs
Direction GPS works well. I-35E N. to Dallas North Tollway N. Continue onto S Dallas Pkwy, turn left onto Punk Carter Pkwy to Crestview Dr. From Dallas- Straight up North on North Dallas Pkwy Tollway to Punk Pkwy (East) in Celina TX. continue to Crestview Dr.
Rooms
Dining Room 1
Interior
Interior Features Cable TV Available, Chandelier, Eat-in Kitchen, Flat Screen Wiring, Granite Counters, High Speed Internet Available, Kitchen Island, Open Floorplan, Pantry, Vaulted Ceiling(s)
Heating Central
Cooling Ceiling Fan(s), Central Air, Electric
Flooring Carpet, Laminate, Luxury Vinyl Plank
Fireplaces Number 1
Fireplaces Type Gas
Appliance Dishwasher, Disposal, Electric Range, Gas Cooktop, Microwave, Tankless Water Heater
Heat Source Central
Laundry Electric Dryer Hookup, Utility Room, Full Size W/D Area, Washer Hookup
Exterior
Garage Spaces 3.0
Fence Fenced, Wood
Community Features Club House, Community Pool, Community Sprinkler, Curbs
Utilities Available City Sewer, City Water, Concrete, Curbs, Electricity Connected, Individual Gas Meter, Individual Water Meter, Natural Gas Available, Phone Available, Sidewalk
Roof Type Composition
Garage Yes
Building
Lot Description Interior Lot
Story One
Foundation Slab
Structure Type Brick,Concrete,Fiber Cement,Frame,Wood
Schools
Elementary Schools Marcy Lykins
School District Celina Isd
Others
Ownership see records
Acceptable Financing Cash, Conventional, FHA, Fixed, VA Loan, Other
Listing Terms Cash, Conventional, FHA, Fixed, VA Loan, Other
Financing Conventional
Read Less Info
Want to know what your home might be worth? Contact us for a FREE valuation!

Our team is ready to help you sell your home for the highest possible price ASAP

©2025 North Texas Real Estate Information Systems.
Bought with Joshua McCraw • Coldwell Banker Realty Frisco
Making real estate fast, fun and stress-free!

