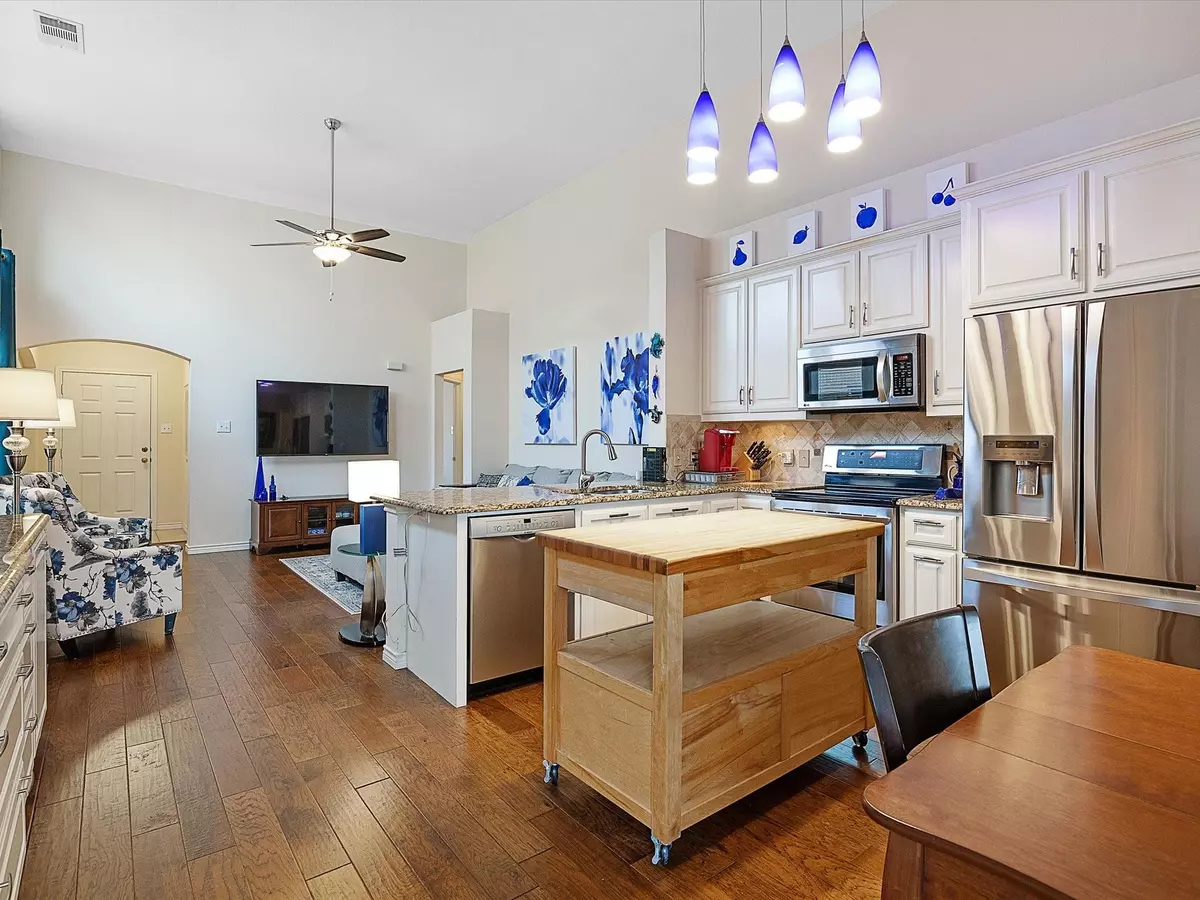$299,000
For more information regarding the value of a property, please contact us for a free consultation.
3 Beds
2 Baths
1,207 SqFt
SOLD DATE : 01/20/2023
Key Details
Property Type Single Family Home
Sub Type Single Family Residence
Listing Status Sold
Purchase Type For Sale
Square Footage 1,207 sqft
Price per Sqft $247
Subdivision Cross Oak Ranch Ph 2 Tr 2
MLS Listing ID 20176005
Sold Date 01/20/23
Style Traditional
Bedrooms 3
Full Baths 2
HOA Fees $17
HOA Y/N Mandatory
Year Built 2004
Annual Tax Amount $3,886
Lot Size 4,007 Sqft
Acres 0.092
Property Description
Step inside to the light filled Living Room with high ceilings and a wall of windows that drenches the inside in natural light! Great open floor plan with the Kitchen, Dining and living areas open to each other! Total Kitchen remodel was completed with gorgeous cabinetry, shelving, under cabinet lighting, Bosch Dishwasher, LG Stove, Fridge that conveys, LG Microwave, tumbled stone backsplash plus striking granite countertops! Dual Bathrooms have been been completely remodeled with a frameless shower, updated hardware, toilets, custom cabinetry plus pocket doors on the Master! Full size utility! Engineered Hardwood Floors and neutral paint! Storage space galore with large linen closets added to the master and guest bathrooms! Ring Doorbell. September 2022 installed 3 ton Goodman HVAC! February 2022 Roof and Gutters replaced! Backyard offers a covered patio that overlooks the elongated yard! Washer+dryer, Fridge, Island and living room TV all STAY! Completely updated and move in ready!
Location
State TX
County Denton
Community Club House, Community Pool, Curbs, Fitness Center, Jogging Path/Bike Path, Park, Playground, Pool, Sidewalks
Direction From Highway 380, South on FM 720, Right on Remington Drive, Left on Tonto Street, Right on Eastwood Avenue, Left on Tombstone Lane, Right on Stewart Street, Property is on the Left.
Rooms
Dining Room 1
Interior
Interior Features Cable TV Available, Decorative Lighting, High Speed Internet Available
Heating Central, Electric
Cooling Ceiling Fan(s), Central Air, Electric
Flooring Carpet, Ceramic Tile, Wood
Appliance Dishwasher, Disposal, Electric Cooktop, Electric Oven, Electric Range, Electric Water Heater, Microwave
Heat Source Central, Electric
Laundry Electric Dryer Hookup, Utility Room, Full Size W/D Area, Washer Hookup
Exterior
Exterior Feature Covered Patio/Porch
Garage Spaces 2.0
Fence Wood
Community Features Club House, Community Pool, Curbs, Fitness Center, Jogging Path/Bike Path, Park, Playground, Pool, Sidewalks
Utilities Available All Weather Road, Concrete, Curbs, MUD Sewer, MUD Water, Sidewalk
Roof Type Composition
Parking Type 2-Car Double Doors, Concrete, Covered, Driveway, Garage, Garage Door Opener, Garage Faces Rear, Inside Entrance, Kitchen Level, Lighted
Garage Yes
Building
Lot Description Few Trees, Interior Lot, Landscaped, Sprinkler System, Subdivision
Story One
Foundation Slab
Structure Type Brick,Siding
Schools
Elementary Schools Cross Oaks
School District Denton Isd
Others
Ownership Of Record
Acceptable Financing Cash, Conventional, VA Loan
Listing Terms Cash, Conventional, VA Loan
Financing Conventional
Read Less Info
Want to know what your home might be worth? Contact us for a FREE valuation!

Our team is ready to help you sell your home for the highest possible price ASAP

©2024 North Texas Real Estate Information Systems.
Bought with Amber Shaw • ERA Myers & Myers Realty

Making real estate fast, fun and stress-free!






