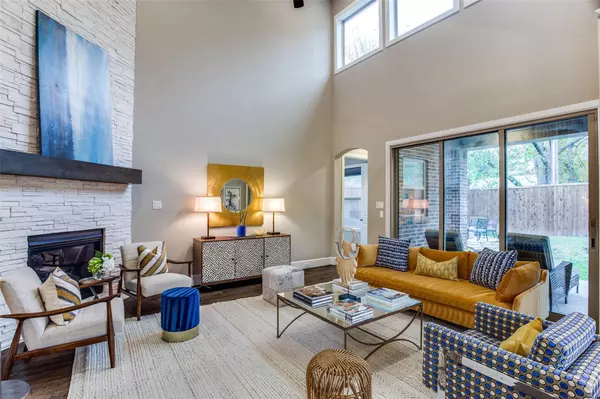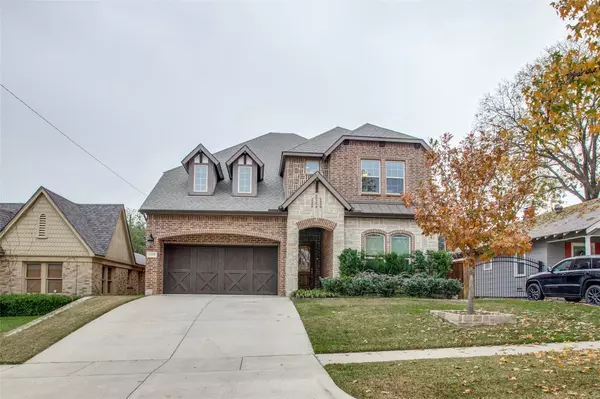$899,000
For more information regarding the value of a property, please contact us for a free consultation.
5 Beds
6 Baths
3,867 SqFt
SOLD DATE : 01/13/2023
Key Details
Property Type Single Family Home
Sub Type Single Family Residence
Listing Status Sold
Purchase Type For Sale
Square Footage 3,867 sqft
Price per Sqft $232
Subdivision Country Club Heights
MLS Listing ID 20207147
Sold Date 01/13/23
Style Traditional
Bedrooms 5
Full Baths 5
Half Baths 1
HOA Y/N None
Year Built 2016
Annual Tax Amount $22,137
Lot Size 6,751 Sqft
Acres 0.155
Property Description
Stunning custom, classic home in the heart of the cultural district features open concept living spaces accented by an elegant, curved staircase, 5 bedrooms, 5.1 bathrooms, casual & formal dining and 2 living areas. First floor main bedroom suite & office-guest bedroom for a work from home option. An entertainers dream kitchen offers stainless appliances, gas cooktop, double ovens, quartz counter tops. 9’ sliding glass door in the living area open to the backyard with a covered patio & path to a stone fire pit. On the second floor, a play area or game room with wet bar, 2nd main bedroom suite & 2 additional guest bedrooms. Enjoy nearby restaurants, shops, museums, park, & convenient highway access.
Location
State TX
County Tarrant
Direction I-30, North on Montgomery, cross Camp Bowie, right on W. 7th Street, left to Monticello Drive, left on West 5th Street, 3605 is on the left.
Rooms
Dining Room 2
Interior
Interior Features Cable TV Available, Decorative Lighting, Eat-in Kitchen, High Speed Internet Available, Kitchen Island, Open Floorplan, Walk-In Closet(s)
Heating Central, Electric
Cooling Central Air, Electric
Flooring Carpet, Tile, Wood
Fireplaces Number 1
Fireplaces Type Gas Logs, Gas Starter, Living Room, Stone
Appliance Dishwasher, Disposal, Gas Cooktop, Microwave, Double Oven, Plumbed For Gas in Kitchen, Vented Exhaust Fan
Heat Source Central, Electric
Laundry Utility Room
Exterior
Exterior Feature Covered Patio/Porch, Fire Pit, Rain Gutters
Garage Spaces 2.0
Fence Back Yard, Wood
Utilities Available City Sewer, City Water
Roof Type Composition
Parking Type 2-Car Double Doors, Garage Faces Front
Garage Yes
Building
Lot Description Few Trees, Interior Lot, Landscaped
Story Two
Foundation Slab
Structure Type Brick,Rock/Stone
Schools
Elementary Schools N Hi Mt
School District Fort Worth Isd
Others
Ownership Ben C. Seiken
Acceptable Financing Cash, Conventional, FHA, VA Loan
Listing Terms Cash, Conventional, FHA, VA Loan
Financing Conventional
Read Less Info
Want to know what your home might be worth? Contact us for a FREE valuation!

Our team is ready to help you sell your home for the highest possible price ASAP

©2024 North Texas Real Estate Information Systems.
Bought with Devon Reyes • Briggs Freeman Sotheby's Int'l

Making real estate fast, fun and stress-free!






