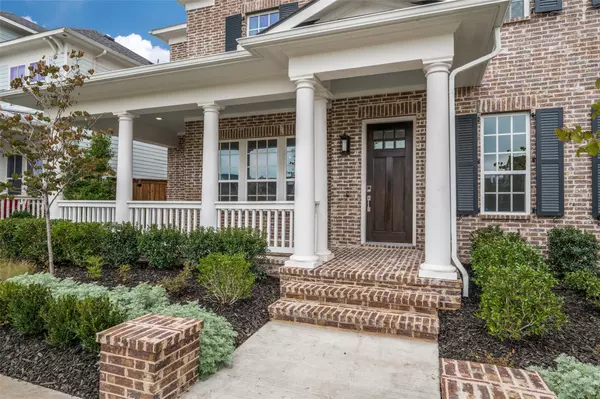$949,900
For more information regarding the value of a property, please contact us for a free consultation.
4 Beds
5 Baths
3,933 SqFt
SOLD DATE : 01/13/2023
Key Details
Property Type Single Family Home
Sub Type Single Family Residence
Listing Status Sold
Purchase Type For Sale
Square Footage 3,933 sqft
Price per Sqft $241
Subdivision Tucker Hill Ph 4
MLS Listing ID 20223020
Sold Date 01/13/23
Style Contemporary/Modern,French
Bedrooms 4
Full Baths 4
Half Baths 1
HOA Fees $138/qua
HOA Y/N Mandatory
Year Built 2021
Annual Tax Amount $2,066
Lot Size 7,013 Sqft
Acres 0.161
Lot Dimensions 0.220
Property Description
~Exquisite Darling Modern home located in the prestigious neighborhood of Tucker Hill. Craftsmanship & upgrades can be seen throughout. Natural light streams throughout the open layout highlighting the impressive entry, stunning fixtures, iron baluster full oak circular staircase & hardwoods that flow through the main areas. Gourmet kitchen offers level 10 granite countertops, spacious island, 5-burner gas cooktop, custom-built hood vent, double ovens, SS appliances and pantry. Retreat to your primary suite where you’ll find a stunning, gorgeous master bathroom connected to a massive walk-in closet. The main level has been enhanced with brand new lighting and hardware. Upstairs you will find 3 large secondary bedrooms, 3 full baths, game room, which all provide an abundant amount of additional living space. Outdoor brick fireplace and oversized covered patio that is wired for outdoor sound system. The 3-car garage is perfect for all of your needs & extra space
Location
State TX
County Collin
Direction GPS
Rooms
Dining Room 2
Interior
Interior Features Built-in Features, Cable TV Available, Chandelier, Decorative Lighting, Double Vanity, Dry Bar, Eat-in Kitchen, Flat Screen Wiring, High Speed Internet Available, Kitchen Island, Natural Woodwork, Open Floorplan, Pantry, Smart Home System, Sound System Wiring, Vaulted Ceiling(s), Walk-In Closet(s), Wet Bar
Heating Central, ENERGY STAR Qualified Equipment, ENERGY STAR/ACCA RSI Qualified Installation
Cooling Attic Fan, Ceiling Fan(s), Central Air, Electric, ENERGY STAR Qualified Equipment
Flooring Carpet, Ceramic Tile, Hardwood, Wood
Fireplaces Number 2
Fireplaces Type Blower Fan, Brick, Dining Room, Family Room, Gas, Gas Logs, Gas Starter, Outside
Appliance Built-in Gas Range, Commercial Grade Range, Commercial Grade Vent, Dishwasher, Disposal, Gas Cooktop, Gas Oven, Gas Water Heater, Microwave, Convection Oven, Plumbed For Gas in Kitchen, Refrigerator, Tankless Water Heater, Vented Exhaust Fan
Heat Source Central, ENERGY STAR Qualified Equipment, ENERGY STAR/ACCA RSI Qualified Installation
Exterior
Exterior Feature Covered Patio/Porch, Rain Gutters, Lighting, Outdoor Living Center
Garage Spaces 3.0
Fence Wood
Utilities Available All Weather Road, Cable Available, City Sewer, City Water, Co-op Electric, Community Mailbox, Curbs, Individual Gas Meter, Sidewalk
Roof Type Composition
Parking Type 2-Car Double Doors, Alley Access, Garage Door Opener, Garage Faces Rear, Oversized
Garage Yes
Building
Lot Description Cul-De-Sac, Few Trees, Interior Lot, Landscaped, Level, Lrg. Backyard Grass, Sprinkler System, Subdivision
Story Two
Foundation Slab
Structure Type Brick
Schools
Elementary Schools John A Baker
School District Prosper Isd
Others
Ownership Of Record
Financing Conventional
Read Less Info
Want to know what your home might be worth? Contact us for a FREE valuation!

Our team is ready to help you sell your home for the highest possible price ASAP

©2024 North Texas Real Estate Information Systems.
Bought with Kimberley Koepf • Coldwell Banker Apex, REALTORS

Making real estate fast, fun and stress-free!






