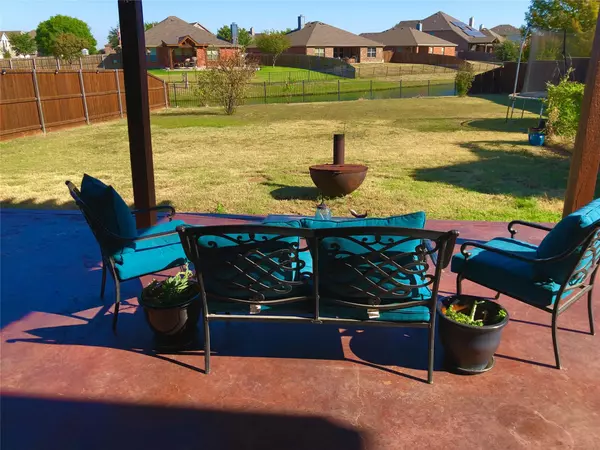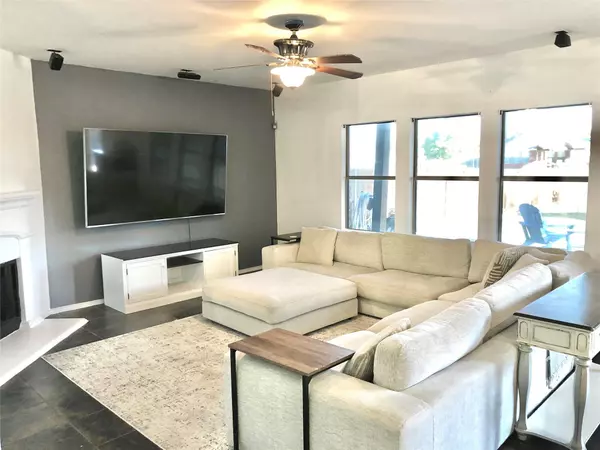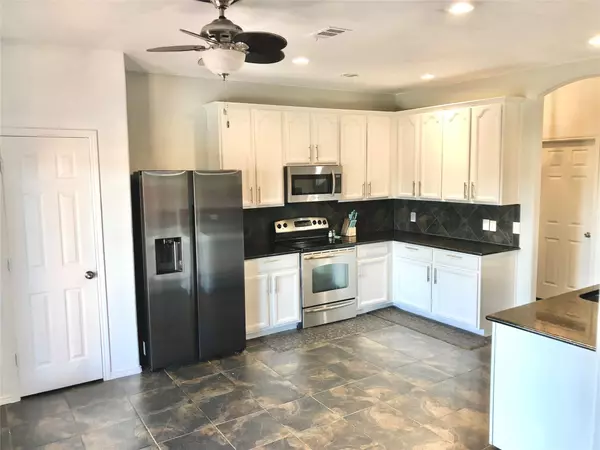$440,000
For more information regarding the value of a property, please contact us for a free consultation.
5 Beds
3 Baths
2,997 SqFt
SOLD DATE : 01/12/2023
Key Details
Property Type Single Family Home
Sub Type Single Family Residence
Listing Status Sold
Purchase Type For Sale
Square Footage 2,997 sqft
Price per Sqft $146
Subdivision Glen Brooke Estates Ph 1
MLS Listing ID 20180931
Sold Date 01/12/23
Style Traditional
Bedrooms 5
Full Baths 2
Half Baths 1
HOA Fees $20
HOA Y/N Mandatory
Year Built 2009
Annual Tax Amount $7,149
Lot Size 10,606 Sqft
Acres 0.2435
Lot Dimensions 130x60
Property Description
Spacious 2 story updated home located on an canal lot. This lovingly maintained home is located in city of Prosper. Featuring 5 bedrooms and 3 bathrooms, 2 family areas, a formal dining room, large family room with fireplace open to kitchen. This home has tons of natural light and windows with great views of backyard and canal featuring oversized patio with extended concrete outdoor living area with cedar covered patio. The master retreat is situated on the first floor. Tons of space upstairs with 4 bedrooms and a Full bathroom, and the large game room is a perfect 2nd living area. Recent Home improvement and updates: New AC unit and blower November 2021, New carpet installed March 2022, New roof may 2022, Freshly painted exterior trim may 2022, Full sized energy saving solar screens on all windows 2022, Renovated laundry room with built in cabinets and white subway tile.
Location
State TX
County Denton
Community Community Pool, Jogging Path/Bike Path, Park, Playground, Pool, Sidewalks
Direction Head west on US-380 W, W University Dr toward Doe Creek Rd, Turn right onto FM1385 N, Turn right onto Glenbrook Dr, Turn right at the 1st cross street onto English Ivy Dr, English Ivy Dr turns left and becomes Crestwood Dr
Rooms
Dining Room 1
Interior
Interior Features Built-in Features, Cable TV Available, Chandelier, Decorative Lighting, Granite Counters, High Speed Internet Available, Open Floorplan, Sound System Wiring, Wainscoting, Walk-In Closet(s), Wired for Data
Heating Central, Electric, ENERGY STAR Qualified Equipment, ENERGY STAR/ACCA RSI Qualified Installation
Cooling Ceiling Fan(s), Central Air, Electric, ENERGY STAR Qualified Equipment
Flooring Carpet, Ceramic Tile
Fireplaces Number 1
Fireplaces Type Family Room, Wood Burning
Equipment TV Antenna
Appliance Dishwasher, Disposal, Electric Cooktop, Electric Oven, Microwave
Heat Source Central, Electric, ENERGY STAR Qualified Equipment, ENERGY STAR/ACCA RSI Qualified Installation
Laundry Electric Dryer Hookup, Gas Dryer Hookup, Utility Room, Full Size W/D Area, Washer Hookup
Exterior
Exterior Feature Awning(s), Lighting
Garage Spaces 2.0
Fence Back Yard, Fenced, Wood
Community Features Community Pool, Jogging Path/Bike Path, Park, Playground, Pool, Sidewalks
Utilities Available All Weather Road, Asphalt, City Sewer, City Water, Concrete, Curbs, Electricity Available, Electricity Connected, Master Water Meter, Phone Available, Underground Utilities
Roof Type Composition
Garage Yes
Building
Lot Description Adjacent to Greenbelt, Interior Lot, Landscaped, Level, Lrg. Backyard Grass, Subdivision
Story Two
Foundation Slab
Structure Type Brick
Schools
Elementary Schools Savannah
School District Denton Isd
Others
Restrictions Deed,No Livestock,No Mobile Home
Ownership Skye Collins
Acceptable Financing Cash, Conventional
Listing Terms Cash, Conventional
Financing Conventional
Read Less Info
Want to know what your home might be worth? Contact us for a FREE valuation!

Our team is ready to help you sell your home for the highest possible price ASAP

©2025 North Texas Real Estate Information Systems.
Bought with Jennifer James • JPAR - Frisco
Making real estate fast, fun and stress-free!






