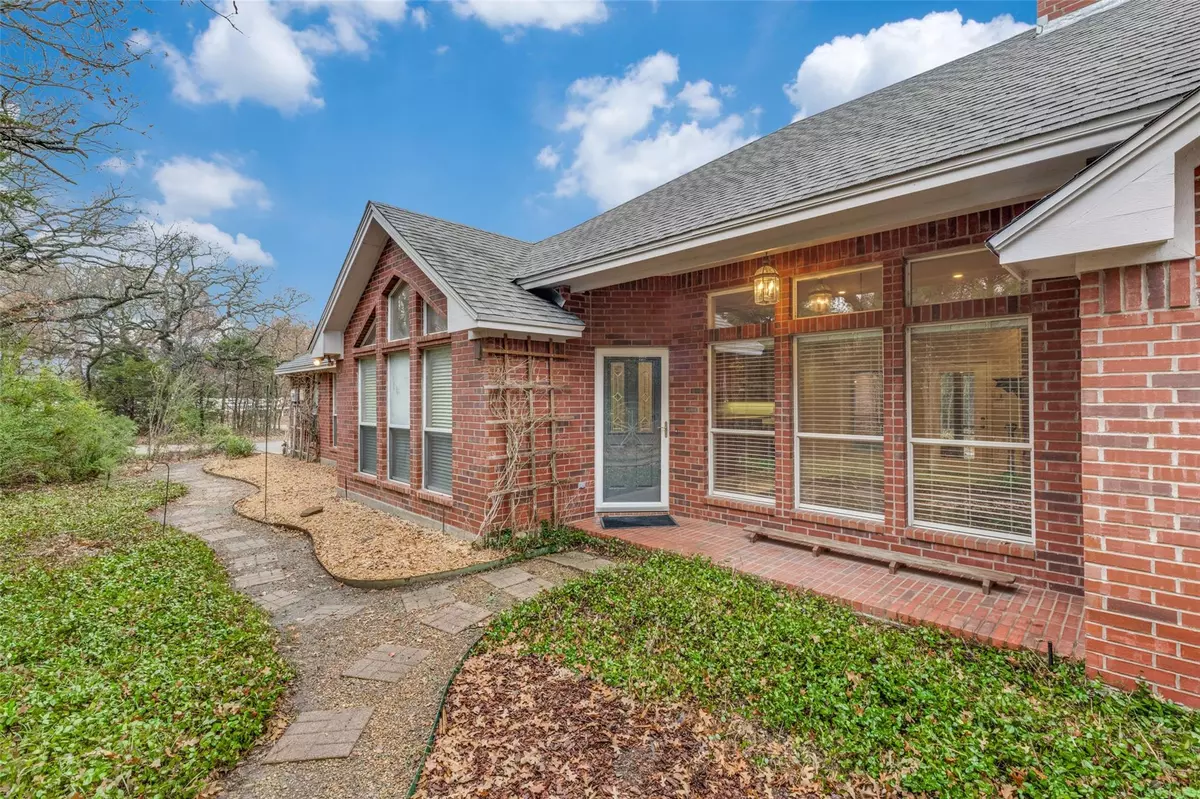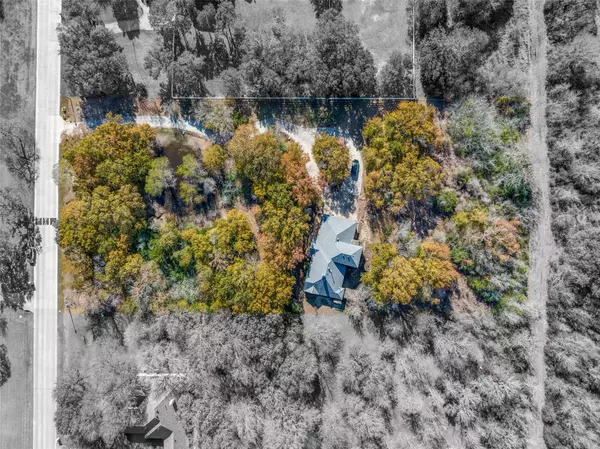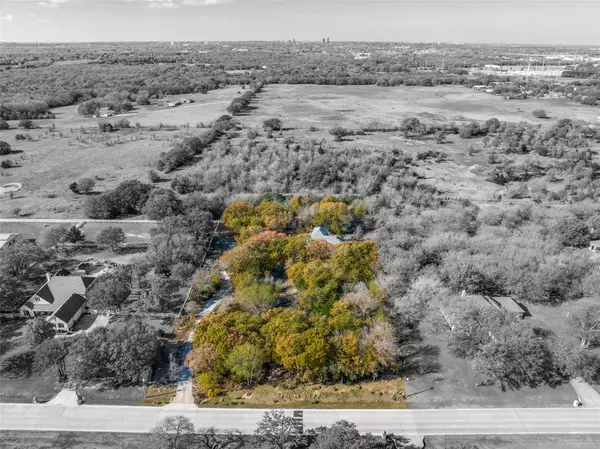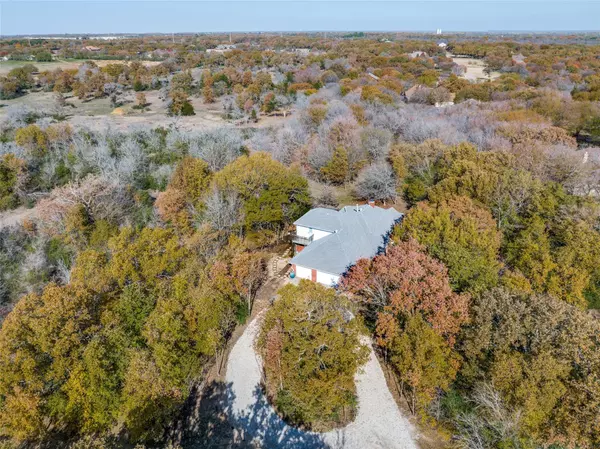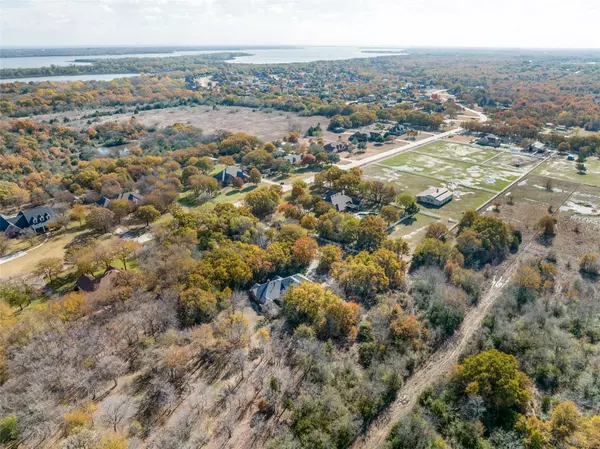$535,000
For more information regarding the value of a property, please contact us for a free consultation.
3 Beds
3 Baths
2,046 SqFt
SOLD DATE : 01/10/2023
Key Details
Property Type Single Family Home
Sub Type Single Family Residence
Listing Status Sold
Purchase Type For Sale
Square Footage 2,046 sqft
Price per Sqft $261
Subdivision Lakeview Ranch Ph 1
MLS Listing ID 20214384
Sold Date 01/10/23
Style Traditional
Bedrooms 3
Full Baths 3
HOA Fees $44/ann
HOA Y/N Mandatory
Year Built 2001
Annual Tax Amount $8,070
Lot Size 2.200 Acres
Acres 2.2
Property Description
Meandering private drive passes the natural pond & leads to this beautiful home nestled in the trees on 2.2 acres in Lakeview Ranch community, a peaceful neighborhood w 1 acre & up lot sizes. Horses & barns permitted. Great floorplan w 3 split bedrooms, all w adjacent bathroom access. Chefs Kitchen features custom cabinetry w 42” uppers, walk-in pantry. Open to spacious Den w gas fireplace & hardwood flooring. The master bath is also large w garden tub, separate shower, 2 sinks, walk-in closet Beautiful screened in back porch. Lots of windows w beautiful views & letting the natural light Huge 3 car garage and extra lg. drive. Other updates include: Furnace & AC, Nest Thermostat Water heater w circulation pump, smart garage opener, kitchen & master faucets, Shaw carpet, plank hardy board siding & soffit facia, fiber internet. Beautiful grounds and walking paths through the native trees Club House & pool make it hard to believe you are just minutes from the city & shopping.
Location
State TX
County Denton
Community Club House, Pool
Direction See GPS
Rooms
Dining Room 1
Interior
Interior Features Cable TV Available, High Speed Internet Available, Kitchen Island, Open Floorplan, Pantry, Walk-In Closet(s)
Heating Central, Natural Gas
Cooling Ceiling Fan(s), Central Air, Electric
Flooring Carpet, Ceramic Tile, Wood
Fireplaces Number 1
Fireplaces Type Gas, Living Room, Wood Burning
Appliance Dishwasher, Disposal, Electric Cooktop, Electric Oven, Microwave, Vented Exhaust Fan
Heat Source Central, Natural Gas
Laundry Full Size W/D Area, Washer Hookup
Exterior
Exterior Feature Balcony, Covered Patio/Porch, Rain Gutters
Garage Spaces 3.0
Fence Metal, Other
Community Features Club House, Pool
Utilities Available City Sewer, City Water, Individual Gas Meter, Individual Water Meter
Roof Type Composition
Garage Yes
Building
Lot Description Acreage, Landscaped, Many Trees, Sprinkler System, Subdivision, Tank/ Pond
Story One and One Half
Foundation Slab
Structure Type Brick
Schools
Elementary Schools Hodge
School District Denton Isd
Others
Acceptable Financing Cash, Conventional, FHA, VA Loan
Listing Terms Cash, Conventional, FHA, VA Loan
Financing Conventional
Read Less Info
Want to know what your home might be worth? Contact us for a FREE valuation!

Our team is ready to help you sell your home for the highest possible price ASAP

©2025 North Texas Real Estate Information Systems.
Bought with Jackson Pannell • eXp Realty
Making real estate fast, fun and stress-free!

