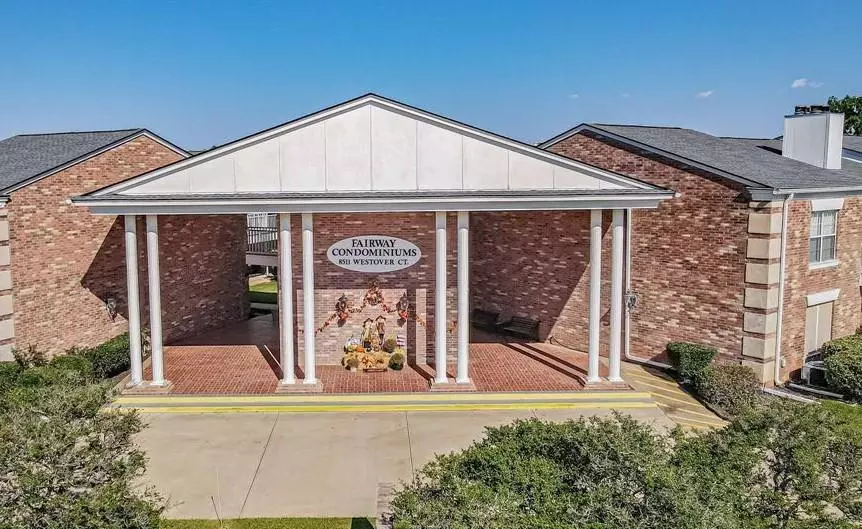$160,000
For more information regarding the value of a property, please contact us for a free consultation.
2 Beds
2 Baths
1,112 SqFt
SOLD DATE : 01/09/2023
Key Details
Property Type Condo
Sub Type Condominium
Listing Status Sold
Purchase Type For Sale
Square Footage 1,112 sqft
Price per Sqft $143
Subdivision Pecan Plantation
MLS Listing ID 20191818
Sold Date 01/09/23
Style Traditional
Bedrooms 2
Full Baths 2
HOA Fees $200/mo
HOA Y/N Mandatory
Year Built 1985
Annual Tax Amount $1,844
Lot Size 609 Sqft
Acres 0.014
Property Description
Cozy condo on second floor of Building D, north end of Fairway Condominium complex, within walking distance of country club in Pecan Plantation golfing community. An elevator located at the main entrance for easy access. Advantage of second floor is ceilings are taller and it is typically quieter. 2 bedrooms, 2 full baths, nice size closets and an east-facing balcony overlooking pool area. Living area is roomy with fireplace (gas logs or can be wood burning). Dining area has mirrored walls, which makes the space look larger. Additional HOA specific to condos provides outside maintenance, insurance, water and sewer. Stackable washer and dryer in kitchen, along with refrigerator, conveys with property. This unit has an assigned, covered, carport parking space & its own golf cart shed. Come enjoy the amenities of this unique gated community, with 2 golf courses, marina, campgrounds, 2 swimming pools, country club, dog park, tennis, archery range, and more! Top notch VFD & EMS. Good price.
Location
State TX
County Hood
Community Airport/Runway, Boat Ramp, Campground, Club House, Community Dock, Community Pool, Fishing, Gated, Golf, Greenbelt, Guarded Entrance, Horse Facilities, Jogging Path/Bike Path, Marina, Park, Playground, Restaurant, Rv Parking, Sidewalks, Stable(S), Tennis Court(S)
Direction Use GPS. Fairway Condos are at 8511 Westover Ct., near clubhouse.
Rooms
Dining Room 1
Interior
Interior Features Cable TV Available, Pantry, Vaulted Ceiling(s)
Heating Central, Electric, Fireplace(s), Heat Pump
Cooling Ceiling Fan(s), Central Air, Electric
Flooring Carpet, Ceramic Tile, Wood
Fireplaces Number 1
Fireplaces Type Gas Logs, Wood Burning
Appliance Dishwasher, Disposal, Electric Water Heater, Microwave, Refrigerator, Trash Compactor
Heat Source Central, Electric, Fireplace(s), Heat Pump
Laundry In Kitchen, Stacked W/D Area
Exterior
Exterior Feature Balcony
Carport Spaces 1
Fence None
Pool In Ground
Community Features Airport/Runway, Boat Ramp, Campground, Club House, Community Dock, Community Pool, Fishing, Gated, Golf, Greenbelt, Guarded Entrance, Horse Facilities, Jogging Path/Bike Path, Marina, Park, Playground, Restaurant, RV Parking, Sidewalks, Stable(s), Tennis Court(s)
Utilities Available Asphalt, Cable Available, MUD Sewer, MUD Water, Outside City Limits, Phone Available, Sidewalk, Underground Utilities, Unincorporated
Roof Type Composition
Parking Type Carport, Common, Detached Carport, Golf Cart Garage
Garage No
Private Pool 1
Building
Lot Description Level
Story One
Foundation Slab
Structure Type Brick
Schools
Elementary Schools Mambrino
School District Granbury Isd
Others
Restrictions Building
Ownership Brian Carr
Acceptable Financing Cash, Conventional, VA Loan
Listing Terms Cash, Conventional, VA Loan
Financing Cash
Read Less Info
Want to know what your home might be worth? Contact us for a FREE valuation!

Our team is ready to help you sell your home for the highest possible price ASAP

©2024 North Texas Real Estate Information Systems.
Bought with Non-Mls Member • NON MLS

Making real estate fast, fun and stress-free!






