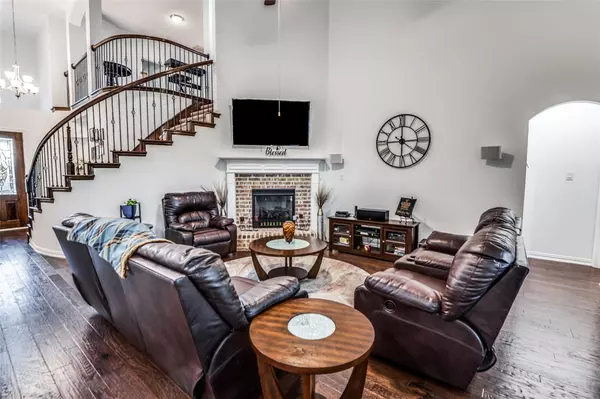$425,000
For more information regarding the value of a property, please contact us for a free consultation.
4 Beds
3 Baths
2,634 SqFt
SOLD DATE : 11/16/2022
Key Details
Property Type Single Family Home
Sub Type Single Family Residence
Listing Status Sold
Purchase Type For Sale
Square Footage 2,634 sqft
Price per Sqft $161
Subdivision Villages Charleston-Ph 1
MLS Listing ID 20189593
Sold Date 11/16/22
Style Traditional
Bedrooms 4
Full Baths 2
Half Baths 1
HOA Fees $50/ann
HOA Y/N Mandatory
Year Built 2019
Annual Tax Amount $9,522
Lot Size 7,056 Sqft
Acres 0.162
Property Description
Lovely 4 bedroom First Texas Home in the Villages at Charleston subdivision located in a quiet cul-de-sac. This home offers a lot of sought after amenities such as a 3 car garage and a 2 story floor plan with the master suite on the first level, a beautiful kitchen with a large island, granite countertops, lots of cabinet space, butler's pantry and full utility room. The living room is large enough to entertain family and friends around the fireplace on cold winter nights.
Location
State TX
County Ellis
Direction I 35E S Waco and exit 410B toward FM 664 Ovilla Road. Continue on N Industrial Blvd, S Interstate 35E service Rd S. Turn right on Norton St and keep straight on Ovilla Rd take a right on S Hampton Rd. Turn right on King St and then right on Middleton Rd. Continue on Ravenel St and left on Cannon Ct.
Rooms
Dining Room 2
Interior
Interior Features Cable TV Available, Decorative Lighting, Granite Counters, High Speed Internet Available, Kitchen Island, Vaulted Ceiling(s), Walk-In Closet(s)
Heating Central, Fireplace(s), Natural Gas
Cooling Ceiling Fan(s), Central Air, Electric
Flooring Carpet, Ceramic Tile, Hardwood
Fireplaces Number 1
Fireplaces Type Gas Starter
Appliance Dishwasher, Disposal, Gas Range, Microwave
Heat Source Central, Fireplace(s), Natural Gas
Laundry Utility Room, Full Size W/D Area, Washer Hookup
Exterior
Exterior Feature Covered Patio/Porch
Garage Spaces 3.0
Fence Back Yard, Fenced, Full, Wood, Wrought Iron
Utilities Available Cable Available, City Sewer, City Water, Curbs, Electricity Connected, Individual Gas Meter, Individual Water Meter, Natural Gas Available, Sidewalk
Roof Type Composition
Parking Type 2-Car Double Doors, Additional Parking, Garage Door Opener, Garage Faces Front
Garage Yes
Building
Lot Description Cul-De-Sac, Landscaped
Story Two
Foundation Slab
Structure Type Brick
Schools
Elementary Schools Russell Schupmann
School District Red Oak Isd
Others
Ownership See Tax
Acceptable Financing Cash, Conventional, FHA, VA Loan
Listing Terms Cash, Conventional, FHA, VA Loan
Financing FHA 203(b)
Read Less Info
Want to know what your home might be worth? Contact us for a FREE valuation!

Our team is ready to help you sell your home for the highest possible price ASAP

©2024 North Texas Real Estate Information Systems.
Bought with Jamie Russ • Fathom Realty

Making real estate fast, fun and stress-free!






