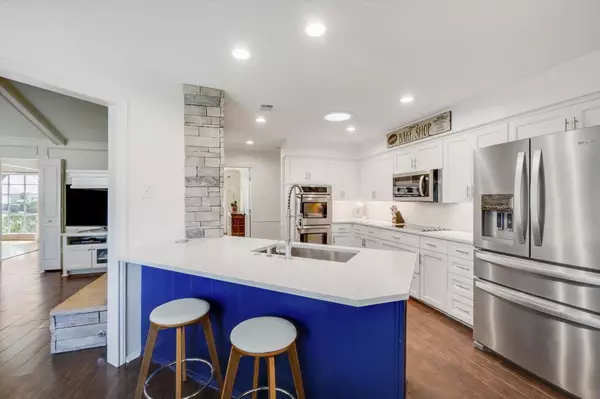$475,000
For more information regarding the value of a property, please contact us for a free consultation.
4 Beds
3 Baths
2,472 SqFt
SOLD DATE : 11/09/2022
Key Details
Property Type Single Family Home
Sub Type Single Family Residence
Listing Status Sold
Purchase Type For Sale
Square Footage 2,472 sqft
Price per Sqft $192
Subdivision Richland Park East 02 Sec Rev
MLS Listing ID 20185029
Sold Date 11/09/22
Style Traditional
Bedrooms 4
Full Baths 3
HOA Y/N None
Year Built 1977
Annual Tax Amount $7,419
Lot Size 9,147 Sqft
Acres 0.21
Property Description
WELCOME HOME to this beautifully updated home in the desirable Richland Park neighborhood. This home exudes pride of ownership which you will notice as soon as you walk through the front door. So many updates including fully updated kitchen & breakfast area in 2019, porcelain wood-look tile, luxury vinyl plank flooring, smart thermostat & extensive landscaping with full sprinkler system...this home has it all! Kitchen has quartz countertops, under cabinet lighting & updated appliances. Trane HVAC added in Aug 2019. Oversized primary suite includes 2 walk-in closets, built-in drawers and dressing area, double sinks & a bidet! Guest suite is off kitchen & includes a Murphy Bed & it's own full bath. The other 2 bedrooms share a J&J bathroom. The large family room overlooks the back yard with saltwater pool. 2nd living area is being used as an office but the options are endless with this space. You will absolutely fall in love with this home. Come see for yourself before it's gone!
Location
State TX
County Dallas
Direction From Walnut, go North on Richland Park, and East on Harvest Glen, home will be on the left
Rooms
Dining Room 2
Interior
Interior Features Built-in Features, Cable TV Available, Decorative Lighting, Eat-in Kitchen, High Speed Internet Available, Pantry, Walk-In Closet(s)
Heating Central, Fireplace(s), Natural Gas
Cooling Central Air, Electric
Flooring Ceramic Tile, Laminate, Luxury Vinyl Plank
Fireplaces Number 1
Fireplaces Type Gas Logs, Gas Starter
Appliance Dishwasher, Disposal, Electric Cooktop, Electric Oven, Gas Water Heater, Microwave, Double Oven, Vented Exhaust Fan
Heat Source Central, Fireplace(s), Natural Gas
Laundry Electric Dryer Hookup, Utility Room, Full Size W/D Area, Washer Hookup, Other
Exterior
Exterior Feature Covered Patio/Porch, Rain Gutters, Lighting
Garage Spaces 2.0
Fence Wood
Pool Pool Sweep, Private, Pump, Salt Water
Utilities Available Alley, City Sewer, City Water, Concrete, Curbs
Roof Type Composition
Garage Yes
Private Pool 1
Building
Lot Description Few Trees, Interior Lot, Landscaped, Level, Sprinkler System, Subdivision
Story One
Foundation Slab
Structure Type Brick,Siding
Schools
Elementary Schools Richland
School District Richardson Isd
Others
Ownership B Whitaker & A Taylor
Acceptable Financing Cash, Conventional, FHA, VA Loan
Listing Terms Cash, Conventional, FHA, VA Loan
Financing Conventional
Read Less Info
Want to know what your home might be worth? Contact us for a FREE valuation!

Our team is ready to help you sell your home for the highest possible price ASAP

©2024 North Texas Real Estate Information Systems.
Bought with Cindy Iverson • Keller Williams Central
Making real estate fast, fun and stress-free!






