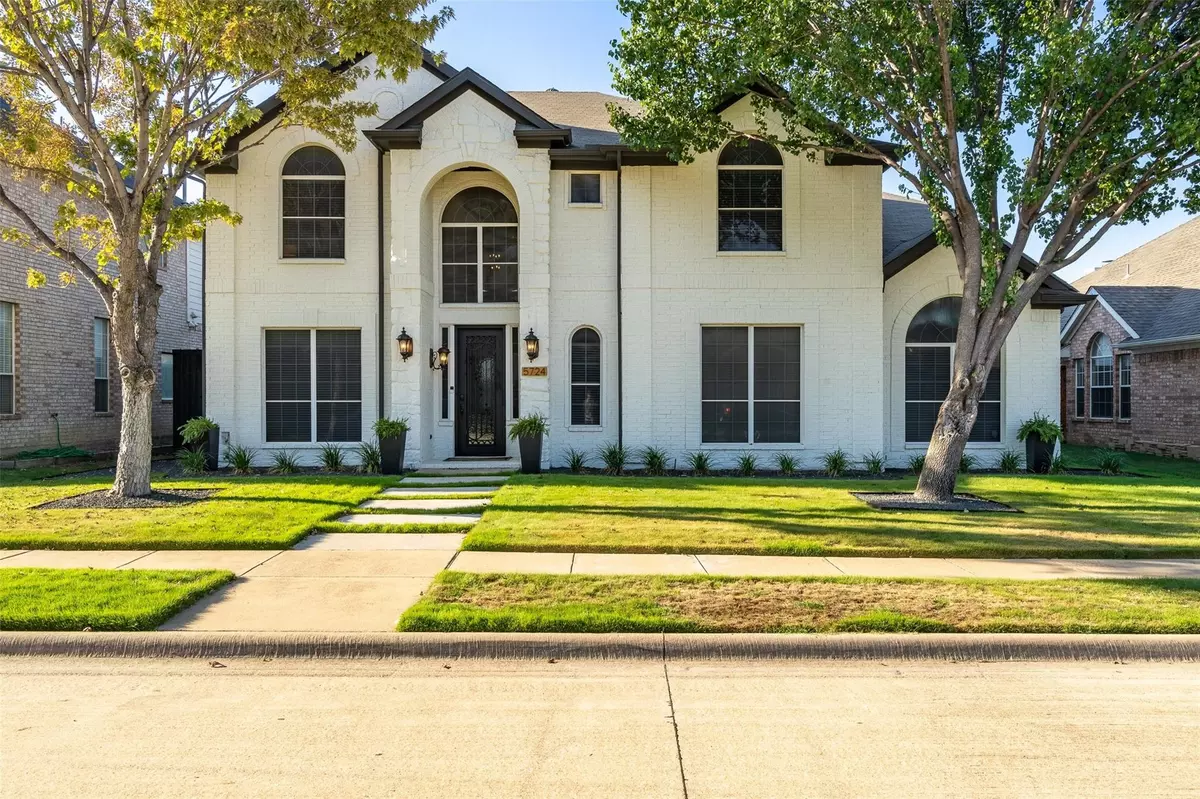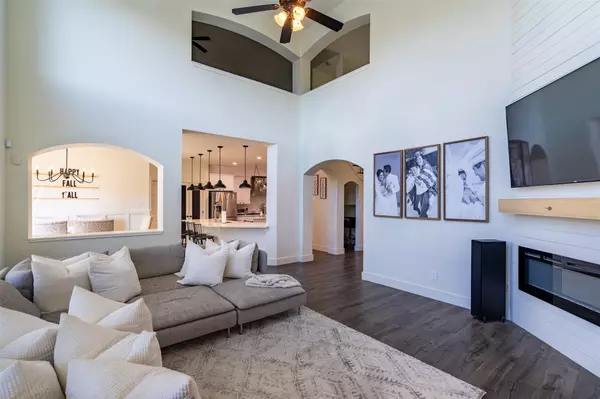$700,000
For more information regarding the value of a property, please contact us for a free consultation.
4 Beds
4 Baths
4,157 SqFt
SOLD DATE : 11/10/2022
Key Details
Property Type Single Family Home
Sub Type Single Family Residence
Listing Status Sold
Purchase Type For Sale
Square Footage 4,157 sqft
Price per Sqft $168
Subdivision Legend Crest Ph Iv
MLS Listing ID 20184116
Sold Date 11/10/22
Bedrooms 4
Full Baths 3
Half Baths 1
HOA Fees $36/ann
HOA Y/N Mandatory
Year Built 2001
Annual Tax Amount $9,281
Lot Size 7,100 Sqft
Acres 0.163
Property Description
Pride of ownership with updates galore! 4 beds, 1 large office, loft, and media room! Fully remodeled inside and out, this home's modern features, open floor plan, and entertaining additions are true stand outs. White quartz countertops, KitchenAid appliances, fridge with built in SodaStream, commercial sized sink, double ovens, kitchen island, custom built pantry, and gas range await eager home cooks and bakers! Homeowners will enjoy Texas summers in the saltwater volleyball pool, and get cozy in the approaching cooler season under the covered patio with a fireplace and grill. Both pool and jacuzzi are heated, and all outdoor furniture stays! Recent roof, water heater, French drains, and HVAC. Located just 5 minutes from The Grandscape District with entertainment, shopping, and dining. Legacy West, Top Golf, Cowboys Ford Center, Dr. Pepper Stadium, Stonebriar Mall, Dallas North Tollway, and I35-E are all under 10 minutes away! MULTIPLE OFFERS. DEADLINE MONDAY @ 5pm.
Location
State TX
County Denton
Community Community Pool, Curbs, Greenbelt, Jogging Path/Bike Path, Sidewalks
Direction Use Google Maps
Rooms
Dining Room 2
Interior
Interior Features Cable TV Available, Cathedral Ceiling(s), Chandelier, Decorative Lighting, Double Vanity, Flat Screen Wiring, High Speed Internet Available, Kitchen Island, Loft, Open Floorplan, Pantry, Sound System Wiring, Vaulted Ceiling(s), Walk-In Closet(s)
Heating Central, Natural Gas
Cooling Ceiling Fan(s), Central Air, Electric
Flooring Laminate, Tile
Fireplaces Number 1
Fireplaces Type Electric
Appliance Electric Oven, Gas Cooktop, Gas Water Heater, Plumbed For Gas in Kitchen, Refrigerator
Heat Source Central, Natural Gas
Exterior
Exterior Feature Attached Grill, Covered Patio/Porch, Gas Grill, Outdoor Grill
Garage Spaces 2.0
Fence Wood
Pool Gunite, In Ground, Outdoor Pool, Pool/Spa Combo, Salt Water
Community Features Community Pool, Curbs, Greenbelt, Jogging Path/Bike Path, Sidewalks
Utilities Available City Sewer, City Water, Curbs, Individual Gas Meter, Individual Water Meter
Roof Type Composition
Garage Yes
Private Pool 1
Building
Lot Description Few Trees, Interior Lot, Sprinkler System, Subdivision
Story Two
Foundation Slab
Structure Type Brick,Siding
Schools
Elementary Schools Morningside
School District Lewisville Isd
Others
Ownership Of Record
Acceptable Financing Cash, Conventional, FHA, VA Loan
Listing Terms Cash, Conventional, FHA, VA Loan
Financing Conventional
Read Less Info
Want to know what your home might be worth? Contact us for a FREE valuation!

Our team is ready to help you sell your home for the highest possible price ASAP

©2025 North Texas Real Estate Information Systems.
Bought with Melissa OBrien • Dave Perry Miller Real Estate
Making real estate fast, fun and stress-free!






