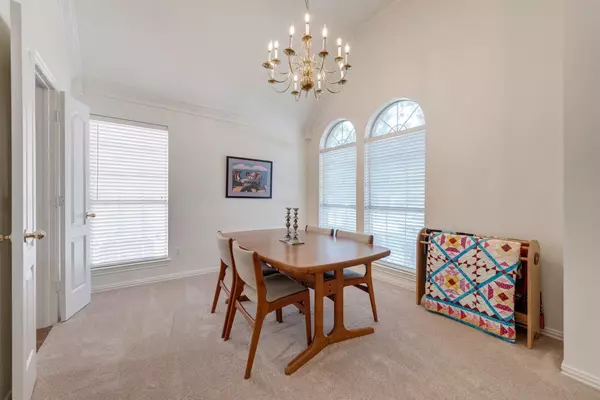$450,000
For more information regarding the value of a property, please contact us for a free consultation.
3 Beds
2 Baths
2,469 SqFt
SOLD DATE : 11/16/2022
Key Details
Property Type Single Family Home
Sub Type Single Family Residence
Listing Status Sold
Purchase Type For Sale
Square Footage 2,469 sqft
Price per Sqft $182
Subdivision Heatherwood Estates
MLS Listing ID 20176077
Sold Date 11/16/22
Style Traditional
Bedrooms 3
Full Baths 2
HOA Fees $25/ann
HOA Y/N Mandatory
Year Built 1994
Annual Tax Amount $7,432
Lot Size 8,407 Sqft
Acres 0.193
Lot Dimensions 85 x 120
Property Description
Single story home on corner lot shaded by mature oak trees and native landscape. Centrally located near city recreation and aquatics center, multi purpose trails, schools, shopping and dining. Living and dining room flow off the entry and with a few simple modifications the living room could become a private home office. Filled with natural light and wood floors from the entry to the den that is open to the kitchen and breakfast area with long window seat. Kitchen offers island, breakfast bar, planning desk, large pantry, glass front cabinets. Owners bedroom features a bay window overlooking the patio, double vanities, separate tub and shower with updated tile flooring. Secondary bedrooms share a bath with double sinks. There is also a separate living area that can be home office or playroom. The shady outdoor deck underneath the large tree and wrought iron fencing allows you to enjoy the native landscape, flowing breeze and open views.
Location
State TX
County Tarrant
Community Curbs, Sidewalks
Direction GPS
Rooms
Dining Room 2
Interior
Interior Features Cable TV Available, Chandelier, Eat-in Kitchen, Flat Screen Wiring, Kitchen Island, Pantry, Walk-In Closet(s)
Heating Central, Natural Gas
Cooling Ceiling Fan(s), Central Air, Electric, Roof Turbine(s)
Flooring Carpet, Tile, Wood
Fireplaces Number 1
Fireplaces Type Brick, Gas Logs, Gas Starter
Appliance Dishwasher, Disposal, Electric Cooktop, Electric Oven, Microwave, Refrigerator, Vented Exhaust Fan
Heat Source Central, Natural Gas
Laundry Utility Room, Washer Hookup
Exterior
Exterior Feature Rain Gutters, Lighting
Garage Spaces 2.0
Fence Wrought Iron
Community Features Curbs, Sidewalks
Utilities Available City Sewer, City Water, Concrete, Curbs, Electricity Connected, Individual Gas Meter, Individual Water Meter
Roof Type Composition
Garage Yes
Building
Lot Description Corner Lot, Landscaped, Oak, Sprinkler System, Subdivision
Story One
Foundation Slab
Structure Type Brick,Siding
Schools
Elementary Schools Willislane
School District Keller Isd
Others
Acceptable Financing Cash, Conventional, FHA, VA Loan
Listing Terms Cash, Conventional, FHA, VA Loan
Financing Conventional
Read Less Info
Want to know what your home might be worth? Contact us for a FREE valuation!

Our team is ready to help you sell your home for the highest possible price ASAP

©2025 North Texas Real Estate Information Systems.
Bought with Jill Price • Compass RE Texas, LLC
Making real estate fast, fun and stress-free!






