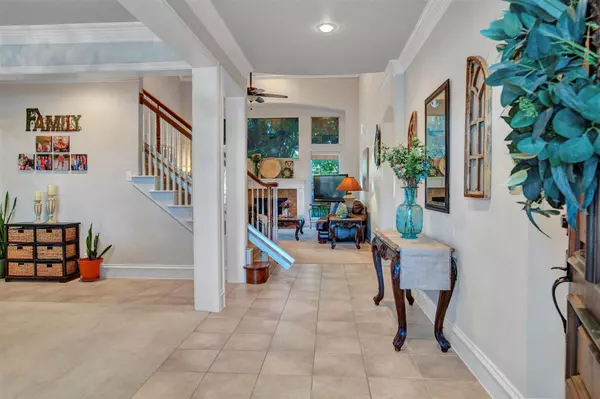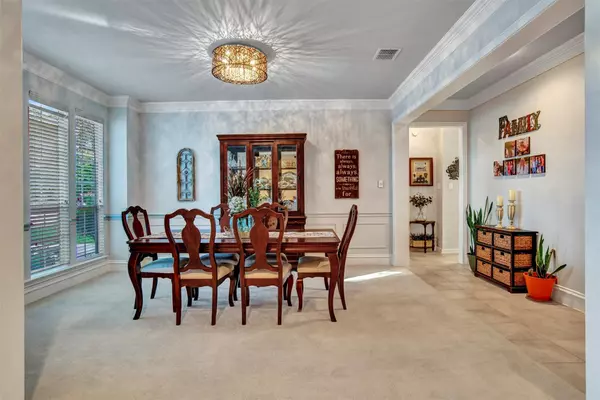$625,000
For more information regarding the value of a property, please contact us for a free consultation.
6 Beds
4 Baths
3,732 SqFt
SOLD DATE : 11/10/2022
Key Details
Property Type Single Family Home
Sub Type Single Family Residence
Listing Status Sold
Purchase Type For Sale
Square Footage 3,732 sqft
Price per Sqft $167
Subdivision Reid Farm Add Ph Ii
MLS Listing ID 20172202
Sold Date 11/10/22
Style Traditional
Bedrooms 6
Full Baths 4
HOA Fees $37/ann
HOA Y/N Mandatory
Year Built 2001
Annual Tax Amount $8,573
Lot Size 7,840 Sqft
Acres 0.18
Property Description
Move in ready 6 bedroom 2 living 2 story home in prime location to everything you need!Amazing flexible floor plan offers 3 living spaces or 3rd space can be used as an oversized 6th bedroom!It could even be a living space for a mother in law suite with fifth bedroom & ensuite bath adjacent to the living space.Adapt to your changing life styles over time!Master bedroom & a second bedroom are located on the first floor. Beautifully landscaped front & back yard with lush stone bordered beds & front swing entry garage. Located near elementary & high school, shopping, dining and Highway 75 and 121! Numerous updates include roof in 2019, windows in 2020 & 2022, and hot water heater. Home also boasts 4 full baths, many closets for great storage throughout including His and Hers walk in closet in the master. There is also convenient direct access to the laundry room from the master bath! Additional bonus room makes a great office. Don't wait too long to check this out!
Location
State TX
County Collin
Direction From 75 take Exchange exit east. Left on Greenville (Highway 5) Left on Fox Trail. Right on Wood Creek. Home will be on the left.
Rooms
Dining Room 2
Interior
Interior Features Chandelier, Decorative Lighting, Kitchen Island, Vaulted Ceiling(s), Wainscoting, Walk-In Closet(s), Other
Heating Central, Natural Gas
Cooling Central Air
Flooring Carpet, Ceramic Tile
Fireplaces Number 1
Fireplaces Type Gas, Gas Logs, Gas Starter, Living Room
Appliance Dishwasher, Disposal, Electric Cooktop, Electric Oven, Microwave, Plumbed For Gas in Kitchen
Heat Source Central, Natural Gas
Laundry Utility Room, Full Size W/D Area
Exterior
Exterior Feature Garden(s), Rain Gutters, Lighting
Garage Spaces 2.0
Fence Wood
Utilities Available City Sewer, City Water
Roof Type Composition
Garage Yes
Building
Lot Description Interior Lot, Landscaped, Many Trees, Sprinkler System, Subdivision
Story Two
Foundation Slab
Structure Type Brick
Schools
Elementary Schools Olson
School District Allen Isd
Others
Ownership see agent
Acceptable Financing Cash, Conventional
Listing Terms Cash, Conventional
Financing Conventional
Special Listing Condition Aerial Photo
Read Less Info
Want to know what your home might be worth? Contact us for a FREE valuation!

Our team is ready to help you sell your home for the highest possible price ASAP

©2025 North Texas Real Estate Information Systems.
Bought with Salman Nanji • Ultima Gold REALTORS
Making real estate fast, fun and stress-free!






