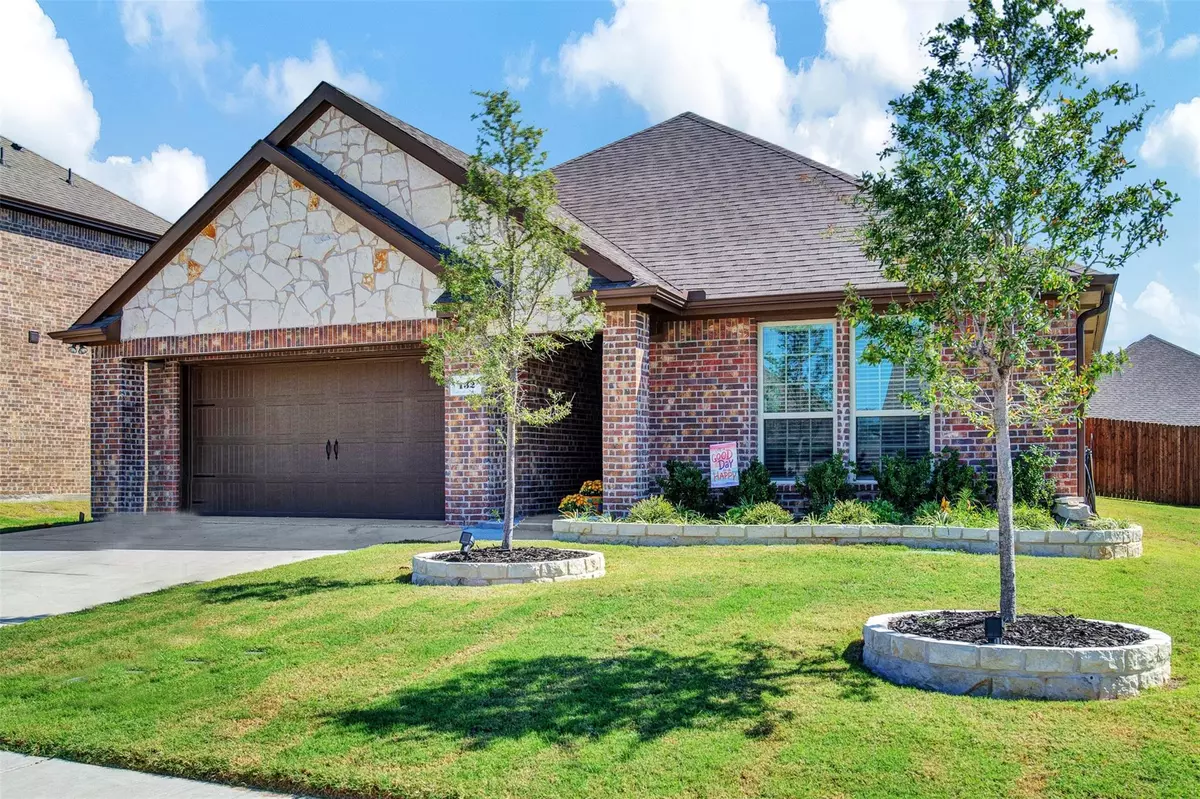$319,000
For more information regarding the value of a property, please contact us for a free consultation.
3 Beds
2 Baths
1,780 SqFt
SOLD DATE : 10/28/2022
Key Details
Property Type Single Family Home
Sub Type Single Family Residence
Listing Status Sold
Purchase Type For Sale
Square Footage 1,780 sqft
Price per Sqft $179
Subdivision Trailstone Ph 1
MLS Listing ID 20175415
Sold Date 10/28/22
Style Ranch,Traditional
Bedrooms 3
Full Baths 2
HOA Fees $40/ann
HOA Y/N Mandatory
Year Built 2020
Annual Tax Amount $7,213
Lot Size 7,187 Sqft
Acres 0.165
Property Description
Custom features galore! Tired of blah builder basics? This house is for you!! Warm and inviting with board and batten entry wall, upgraded light fixtures, large bedrooms, HUGE family room, open kitchen, walk-in pantry, large secluded master suite! Master bath has been upgraded with custom mirror framing, shiplap wall, double sinks, designer light fixtures and built-in vanity for extra counter space! Smart home features control front door, garage door, security and sprinkler system. Professionally added back patio is perfect for entertaining and enjoying the morning sunshine. Exterior landscape lighting (automatic timer) Stone flower bed surround and epoxy garage flooring! This one feels like home with many upgrades and custom features to set you apart from the rest. Assumable qualifying FHA loan at 2.25%. See agent for details
Location
State TX
County Hunt
Community Community Pool, Fishing, Greenbelt, Jogging Path/Bike Path, Park, Playground
Direction From I30 exit FM 36 go north to Trailstone community on your right
Rooms
Dining Room 1
Interior
Interior Features Built-in Features, Cable TV Available, Smart Home System, Wainscoting
Heating Central, Natural Gas
Cooling Central Air, Electric
Flooring Carpet, Ceramic Tile, Luxury Vinyl Plank
Appliance Gas Range, Gas Water Heater, Tankless Water Heater
Heat Source Central, Natural Gas
Laundry Electric Dryer Hookup, Utility Room, Full Size W/D Area
Exterior
Exterior Feature Rain Gutters, Lighting
Garage Spaces 2.0
Fence Wood
Community Features Community Pool, Fishing, Greenbelt, Jogging Path/Bike Path, Park, Playground
Utilities Available City Sewer, City Water, MUD Water
Roof Type Composition
Garage Yes
Building
Lot Description Interior Lot
Story One
Foundation Slab
Structure Type Brick,Rock/Stone
Schools
Elementary Schools Kathryn Griffis
School District Caddo Mills Isd
Others
Ownership Carol Even
Acceptable Financing Assumable, Cash, Conventional, FHA, FHA Assumable
Listing Terms Assumable, Cash, Conventional, FHA, FHA Assumable
Financing Conventional
Read Less Info
Want to know what your home might be worth? Contact us for a FREE valuation!

Our team is ready to help you sell your home for the highest possible price ASAP

©2025 North Texas Real Estate Information Systems.
Bought with Jessica Bierstedt • Coldwell Banker Apex, REALTORS
Making real estate fast, fun and stress-free!






