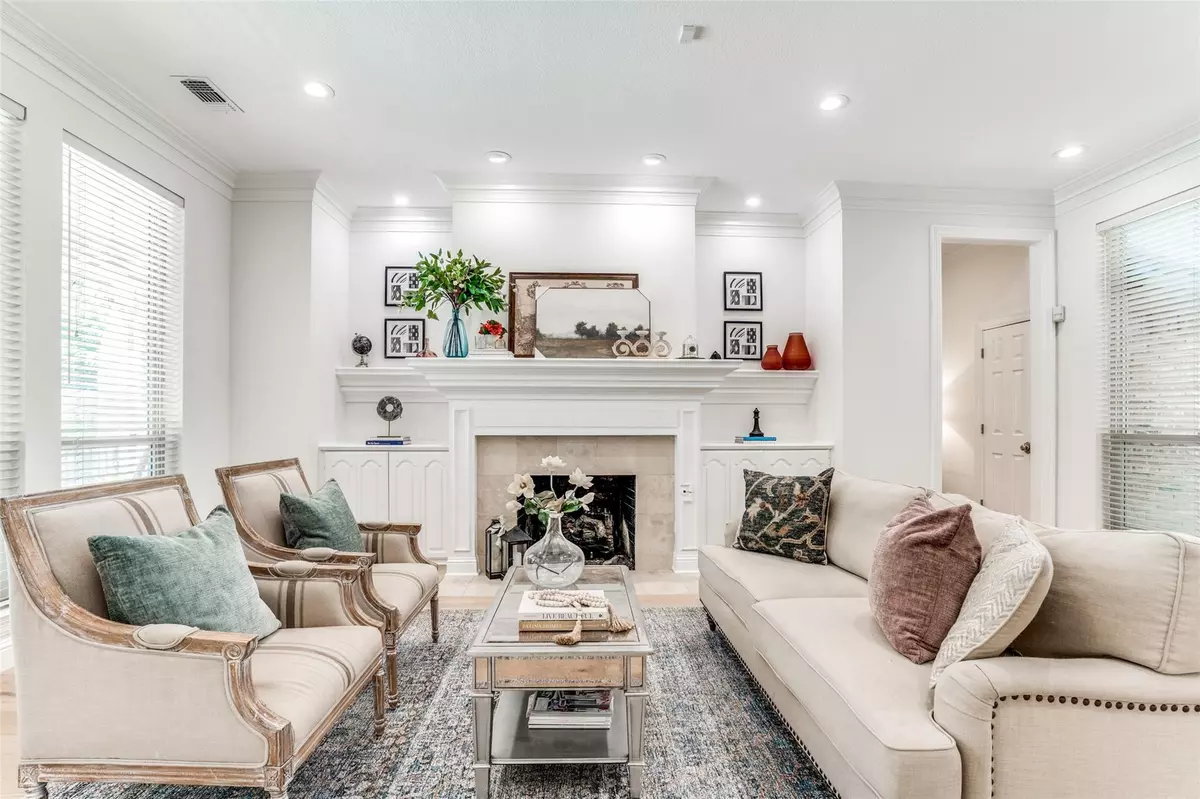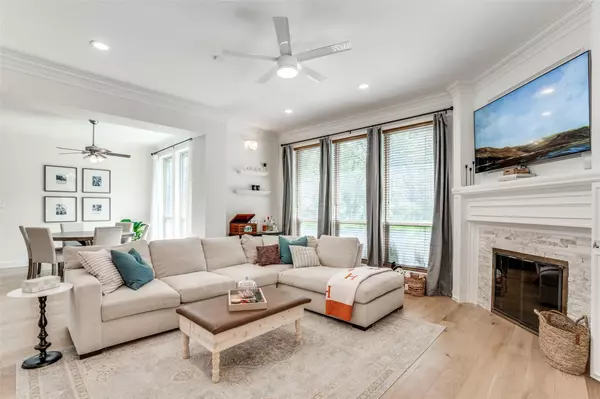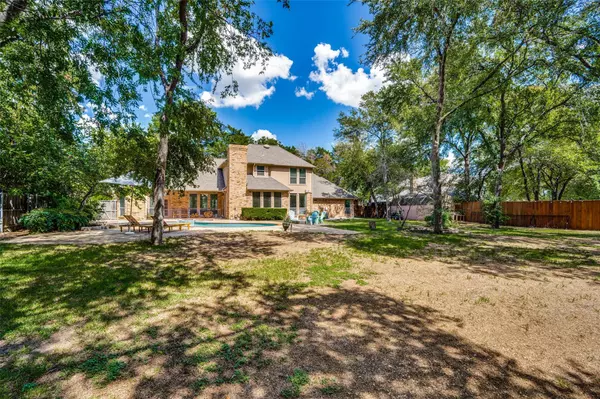$599,000
For more information regarding the value of a property, please contact us for a free consultation.
4 Beds
3 Baths
3,269 SqFt
SOLD DATE : 11/16/2022
Key Details
Property Type Single Family Home
Sub Type Single Family Residence
Listing Status Sold
Purchase Type For Sale
Square Footage 3,269 sqft
Price per Sqft $183
Subdivision Greenbrier Estates 12Th Section
MLS Listing ID 20168848
Sold Date 11/16/22
Style Traditional
Bedrooms 4
Full Baths 3
HOA Y/N None
Year Built 1985
Annual Tax Amount $9,432
Lot Dimensions 120 x 182
Property Description
Meticulously updated home in Greenbrier Estates with 4 bedrooms, 3 full baths, oversize 2 car garage and swimming pool on a huge creek lot. Enter into a well appointed living area with built-in cabinets and fireplace with sweeping views of the backyard and pool. Second living room open to the breakfast area and kitchen with cozy fireplace and further views of the patio and yard. The kitchen is the heart of this home and a design dream with custom cabinets, six burner commercial range, quartz countertops, large island and a custom pantry any chef would long for. Entertain your guests in the formal dining with coffered ceilings. The primary suite features a built-in fireplace and access to the backyard. Another bedroom is also on the first floor, ideal for multi-generational living. Current owner uses it as a gym. The upstairs has 2 bedrooms with a full bath and study-office area with built-in desk. Outside is a pool with attached spa, a huge back yard with many trees and a storage shed.
Location
State TX
County Dallas
Direction From Hwy 67: Exit Danieldale, west on Danieldale to Crescent Lane, left on Crescent Lane, house will be on right side of street. From Interstate 20: Exit Cedar Ridge, south on Cedar Ridge to Santa Fe Trail.right on Santa Fe to Danieldale Road, right on Danieldale to Crescent, left on Crescent.
Rooms
Dining Room 2
Interior
Interior Features Built-in Features, Cable TV Available, Decorative Lighting, Double Vanity, Eat-in Kitchen, Flat Screen Wiring, Granite Counters, High Speed Internet Available, Kitchen Island, Open Floorplan, Pantry, Walk-In Closet(s), Wired for Data
Heating Central, Natural Gas
Cooling Central Air, Electric, Multi Units
Flooring Carpet, Simulated Wood
Fireplaces Number 3
Fireplaces Type Gas, Gas Logs, Living Room, Master Bedroom, Wood Burning
Appliance Commercial Grade Range, Commercial Grade Vent, Dishwasher, Disposal, Microwave, Plumbed For Gas in Kitchen, Vented Exhaust Fan
Heat Source Central, Natural Gas
Laundry Electric Dryer Hookup, Utility Room, Washer Hookup
Exterior
Garage Spaces 2.0
Fence Back Yard, Metal, Wood
Pool Gunite, In Ground, Pool/Spa Combo
Utilities Available Cable Available, City Sewer, City Water, Sidewalk
Waterfront Description Creek
Roof Type Composition
Garage Yes
Private Pool 1
Building
Lot Description Many Trees
Story Two
Foundation Slab
Structure Type Brick,Siding
Schools
School District Cedar Hill Isd
Others
Ownership see agent
Acceptable Financing Cash, Conventional
Listing Terms Cash, Conventional
Financing VA
Read Less Info
Want to know what your home might be worth? Contact us for a FREE valuation!

Our team is ready to help you sell your home for the highest possible price ASAP

©2025 North Texas Real Estate Information Systems.
Bought with Frank Munoz • Ultima Real Estate
Making real estate fast, fun and stress-free!






