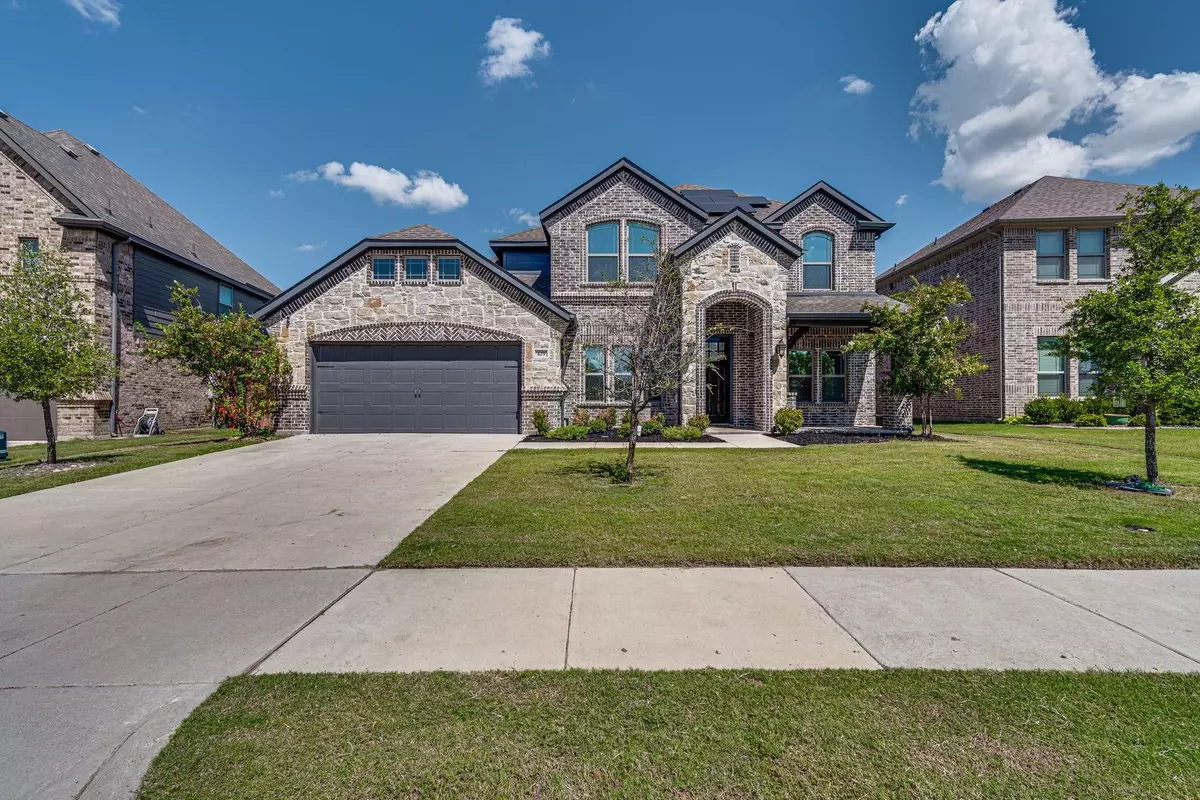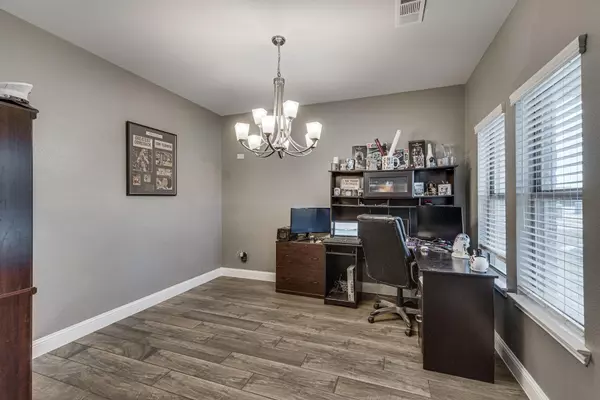$510,000
For more information regarding the value of a property, please contact us for a free consultation.
4 Beds
4 Baths
2,720 SqFt
SOLD DATE : 11/01/2022
Key Details
Property Type Single Family Home
Sub Type Single Family Residence
Listing Status Sold
Purchase Type For Sale
Square Footage 2,720 sqft
Price per Sqft $187
Subdivision Lawson Farms Ph 2A Rev
MLS Listing ID 20169080
Sold Date 11/01/22
Style Traditional
Bedrooms 4
Full Baths 3
Half Baths 1
HOA Fees $16
HOA Y/N Mandatory
Year Built 2020
Annual Tax Amount $8,482
Lot Size 0.400 Acres
Acres 0.4
Property Description
Beautiful 2020 Lillian custom home features 4 Bedrooms+Study+Game room with 3.5 Bathrooms & 2 Dining areas.Situated on cul-de-sac lot just under half an acre with plenty of privacy as there are no direct neighbors behind you.Newly painted walls in kitchen,living room,dining,hallway,powder room,& water closet in master.You will find durable,wood-look tile flooring throughout the downstairs.Open concept living area features corner fireplace,crown moulding,&lovely curved architecture.Kitchen boasts large island,granite counter,SS appliances,white cabinets,corner pantry,&tile backsplash.Primary suite w WIC,dual sinks &vanities,corner soaking tub, is the perfect area to relax & unwind.Upstairs you will find 3 spacious guest rooms & game room.HOA includes pool, bike trails,& direct access to the community park with sporting fields,fishing pond,ampitheater,splash pad,&more! Great location convenient to shopping&restaurants,close proximity to Highways 287&67 offering easy commute to DFW.
Location
State TX
County Ellis
Community Curbs, Jogging Path/Bike Path, Pool, Sidewalks
Direction Highway 287 to FM 663 or 9th Street, head South, turn left onto Lawson Farms Dr, turn left onto Double Creek Dr., house on left towards end of Cul de sac. SOP
Rooms
Dining Room 2
Interior
Interior Features Cable TV Available, Decorative Lighting, Double Vanity, Eat-in Kitchen, Granite Counters, High Speed Internet Available, Kitchen Island, Open Floorplan, Pantry, Walk-In Closet(s)
Heating Electric
Cooling Electric
Flooring Carpet, Tile
Fireplaces Number 1
Fireplaces Type Electric, Living Room
Appliance Dishwasher, Disposal, Electric Cooktop, Electric Oven, Microwave, Water Softener
Heat Source Electric
Laundry Electric Dryer Hookup, Utility Room, Full Size W/D Area, Washer Hookup
Exterior
Exterior Feature Covered Patio/Porch, Rain Gutters, Lighting, Private Yard
Garage Spaces 2.0
Fence Wood
Community Features Curbs, Jogging Path/Bike Path, Pool, Sidewalks
Utilities Available Cable Available, City Sewer
Roof Type Composition
Parking Type 2-Car Double Doors, Concrete, Driveway, Garage Door Opener, Garage Faces Front
Garage Yes
Building
Lot Description Landscaped, Lrg. Backyard Grass, Sprinkler System, Subdivision
Story Two
Foundation Slab
Structure Type Brick,Rock/Stone
Schools
School District Midlothian Isd
Others
Restrictions Deed
Ownership Kevin and Melanie Thomas
Acceptable Financing Cash, Conventional, FHA, VA Loan
Listing Terms Cash, Conventional, FHA, VA Loan
Financing Conventional
Special Listing Condition Aerial Photo, Deed Restrictions, Survey Available
Read Less Info
Want to know what your home might be worth? Contact us for a FREE valuation!

Our team is ready to help you sell your home for the highest possible price ASAP

©2024 North Texas Real Estate Information Systems.
Bought with Judy Mcgraw • Century 21 Judge Fite Co.

Making real estate fast, fun and stress-free!






