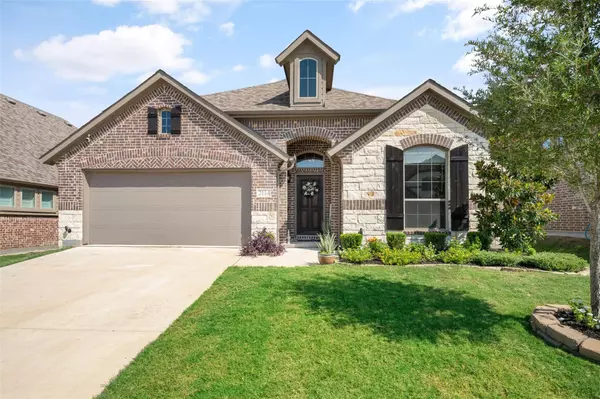$375,000
For more information regarding the value of a property, please contact us for a free consultation.
3 Beds
2 Baths
1,605 SqFt
SOLD DATE : 10/21/2022
Key Details
Property Type Single Family Home
Sub Type Single Family Residence
Listing Status Sold
Purchase Type For Sale
Square Footage 1,605 sqft
Price per Sqft $233
Subdivision De Berry Estates Ph 2
MLS Listing ID 20161118
Sold Date 10/21/22
Style Traditional
Bedrooms 3
Full Baths 2
HOA Fees $41/ann
HOA Y/N Mandatory
Year Built 2019
Annual Tax Amount $5,565
Lot Size 6,316 Sqft
Acres 0.145
Property Description
Do you know the rare home that feels both instantly warm and homey, but also immaculate and polished? This is one of those homes. From the minute you walk in from the covered entryway, you know you have found that special home. Hand scraped wood floors. Arched doorways. Art niche. Barn door. Kitchen features an island with seating and dual sinks. Stainless steel appliances and walk in pantry. Open kitchen~dining area~living area. Master has room for reading area, and the master bath features dual sinks, separate shower and garden tub. Even the utility room is cute! Covered back patio overlooks a big backyard. De Berry Estates offers a community pool and playground. Easy access to main roads.
Location
State TX
County Collin
Community Community Pool, Playground, Sidewalks
Direction From 75~Central, exit east on 380~University. Turn left on Monte Carlo; turn left on Florence Dr. Turn right on De Berry. Turn right on Timineri Dr. House is on the left.
Rooms
Dining Room 1
Interior
Interior Features Cable TV Available, Decorative Lighting, High Speed Internet Available, Kitchen Island
Heating Central, Electric
Cooling Ceiling Fan(s), Central Air, Electric
Flooring Carpet, Ceramic Tile, Wood
Appliance Dishwasher, Disposal, Electric Range, Electric Water Heater, Microwave
Heat Source Central, Electric
Laundry Electric Dryer Hookup, Utility Room, Full Size W/D Area, Washer Hookup
Exterior
Exterior Feature Covered Patio/Porch, Rain Gutters
Garage Spaces 2.0
Fence Wood
Community Features Community Pool, Playground, Sidewalks
Utilities Available Cable Available, City Sewer, City Water, Community Mailbox, Concrete, Sidewalk, Underground Utilities
Roof Type Composition
Garage Yes
Building
Lot Description Interior Lot, Landscaped, Subdivision
Story One
Foundation Slab
Structure Type Brick,Rock/Stone
Schools
School District Princeton Isd
Others
Ownership Camille M Collinsworth and Meagan L Stewart
Acceptable Financing Cash, Conventional, FHA, VA Loan
Listing Terms Cash, Conventional, FHA, VA Loan
Financing Conventional
Read Less Info
Want to know what your home might be worth? Contact us for a FREE valuation!

Our team is ready to help you sell your home for the highest possible price ASAP

©2025 North Texas Real Estate Information Systems.
Bought with Yuhsun Chien • DFW Realties
Making real estate fast, fun and stress-free!






