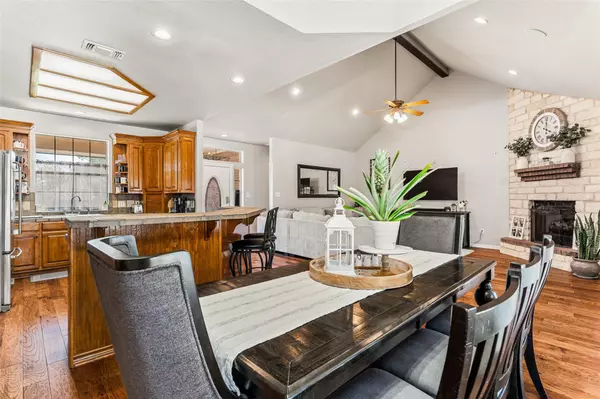$365,000
For more information regarding the value of a property, please contact us for a free consultation.
3 Beds
2 Baths
1,733 SqFt
SOLD DATE : 10/21/2022
Key Details
Property Type Single Family Home
Sub Type Single Family Residence
Listing Status Sold
Purchase Type For Sale
Square Footage 1,733 sqft
Price per Sqft $210
Subdivision Tanglewood Northwest
MLS Listing ID 20160038
Sold Date 10/21/22
Style Traditional
Bedrooms 3
Full Baths 2
HOA Y/N None
Year Built 1999
Annual Tax Amount $5,484
Lot Size 0.281 Acres
Acres 0.281
Property Description
Looking for a great home located in an established neighborhood? This well kept 3 bedroom 2 bathroom open concept brick house has it all. The amazing outdoor space comes complete with an inground swimming pool, outdoor kitchen, and pool house. The 219 square foot pool house features a kitchen, half bath and extra space, perfect for a work out room. Don't wait, schedule your showing today.
Location
State TX
County Erath
Direction GPS Friendly!
Rooms
Dining Room 1
Interior
Interior Features Cable TV Available, Flat Screen Wiring, Sound System Wiring
Heating Central, Electric
Cooling Ceiling Fan(s), Central Air, Electric
Flooring Carpet, Ceramic Tile, Wood
Fireplaces Number 1
Fireplaces Type Stone, Wood Burning
Appliance Dishwasher, Disposal, Electric Oven
Heat Source Central, Electric
Laundry Electric Dryer Hookup, Full Size W/D Area, Washer Hookup
Exterior
Exterior Feature Rain Gutters
Garage Spaces 2.0
Fence Wood
Pool Gunite, Heated, In Ground
Utilities Available City Sewer, City Water
Roof Type Composition
Garage Yes
Private Pool 1
Building
Story One
Foundation Slab
Structure Type Brick
Schools
School District Stephenville Isd
Others
Ownership See Tax
Acceptable Financing Cash, Conventional
Listing Terms Cash, Conventional
Financing Conventional
Read Less Info
Want to know what your home might be worth? Contact us for a FREE valuation!

Our team is ready to help you sell your home for the highest possible price ASAP

©2025 North Texas Real Estate Information Systems.
Bought with Cindy Lively • Gather Home Realty
Making real estate fast, fun and stress-free!






