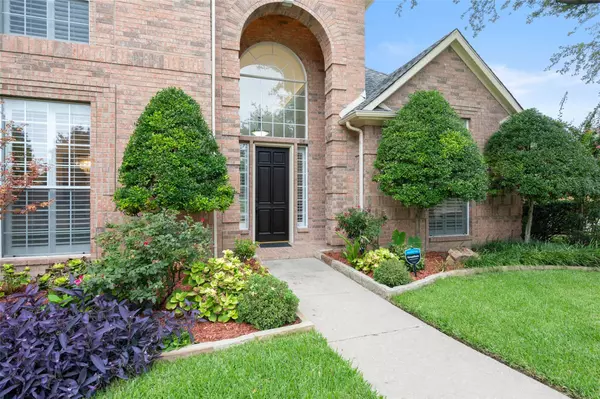$799,900
For more information regarding the value of a property, please contact us for a free consultation.
4 Beds
4 Baths
3,420 SqFt
SOLD DATE : 11/18/2022
Key Details
Property Type Single Family Home
Sub Type Single Family Residence
Listing Status Sold
Purchase Type For Sale
Square Footage 3,420 sqft
Price per Sqft $233
Subdivision Twin Creek Ph One
MLS Listing ID 20152422
Sold Date 11/18/22
Style Traditional
Bedrooms 4
Full Baths 3
Half Baths 1
HOA Fees $52/ann
HOA Y/N Mandatory
Year Built 1994
Lot Size 10,454 Sqft
Acres 0.24
Property Description
How about an UPDATED, immaculate Huntington home in TWIN CREEKS on an OVERSIZED corner lot with a POOL & SPA?Beautiful hardwoods or tile floors throughout,no carpet,even hardwoods on stairs!Formals located off of entry,don't miss large Pella picture windows viewing beautiful backyard or updated lighting.Spacious family room light & bright with corner FP,gas logs.Your dream kitchen features leathered Taj Mahal quartzite tops,subway tiles,updated appliances including wine fridge,5 burner Dacor gas cooktop,Bosch dishwasher.Master is split from other bdrms & has big bay window viewing backyard,jac tub, sep shower w seamless glass,granite countertops, walk in closet.Upstairs are 3 bdrms,2 full baths, gameroom. Beautiful private backyard with resurfaced in 2021 pool and spa, plenty of yard remaining, plus your own grapevine if you want to make your own wine! Also:Plantation shutters,nest thermostat,3 Trane HVAC units replaced 2017,roof replaced 2014,interior paint 2021.Tankless water heater.
Location
State TX
County Collin
Community Community Pool, Golf, Greenbelt, Jogging Path/Bike Path, Park
Direction Go south on Exchange Pkwy from Sam Rayburn Tollway. Take a right on Twin Creeks Dr, left on Hunter's Creek, right on Del Rio. Home will be corner lot to your right.
Rooms
Dining Room 2
Interior
Interior Features Built-in Wine Cooler, Chandelier, Decorative Lighting, High Speed Internet Available, Kitchen Island, Pantry, Vaulted Ceiling(s), Walk-In Closet(s)
Heating Central, Natural Gas, Zoned
Cooling Central Air, Electric, Zoned
Flooring Ceramic Tile, Wood
Fireplaces Number 1
Fireplaces Type Gas, Gas Logs, Wood Burning
Appliance Dishwasher, Disposal, Electric Oven, Gas Cooktop, Microwave, Tankless Water Heater
Heat Source Central, Natural Gas, Zoned
Laundry Utility Room
Exterior
Exterior Feature Covered Patio/Porch
Garage Spaces 3.0
Fence Wood
Pool Gunite, Pool/Spa Combo
Community Features Community Pool, Golf, Greenbelt, Jogging Path/Bike Path, Park
Utilities Available Alley, City Sewer, City Water, Curbs, Sidewalk, Underground Utilities
Roof Type Composition
Garage Yes
Private Pool 1
Building
Lot Description Corner Lot, Few Trees, Interior Lot, Landscaped, Sprinkler System, Subdivision
Story Two
Foundation Slab
Structure Type Brick
Schools
School District Allen Isd
Others
Restrictions None
Ownership See Agent
Acceptable Financing Cash, Conventional Assumable
Listing Terms Cash, Conventional Assumable
Financing VA
Read Less Info
Want to know what your home might be worth? Contact us for a FREE valuation!

Our team is ready to help you sell your home for the highest possible price ASAP

©2025 North Texas Real Estate Information Systems.
Bought with Beth Hensley • Fathom Realty
Making real estate fast, fun and stress-free!






