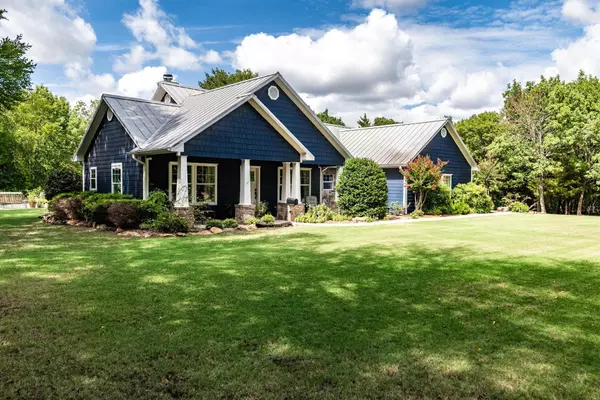$725,000
For more information regarding the value of a property, please contact us for a free consultation.
3 Beds
4 Baths
2,736 SqFt
SOLD DATE : 10/14/2022
Key Details
Property Type Single Family Home
Sub Type Single Family Residence
Listing Status Sold
Purchase Type For Sale
Square Footage 2,736 sqft
Price per Sqft $264
MLS Listing ID 20145332
Sold Date 10/14/22
Style Craftsman
Bedrooms 3
Full Baths 3
Half Baths 1
HOA Y/N None
Year Built 2009
Annual Tax Amount $10,072
Lot Size 5.333 Acres
Acres 5.333
Property Description
Welcome home to this AMAZING private retreat on 5.333 acres!! This Property boasts a main home with over 1800 sq. ft., 2 bedrooms , 2.5 bathrooms, two living spaces, gourmet kitchen with farmhouse sink and large dining area! Upgrades include hand scraped hardwood floors, granite countertops, Claw Foot Tub in Master, custom lighting, custom walk in closet, built in cabinetry, and fully installed Solar!! The Guest house has 900 sq. ft. of living space with room for another bedroom(currently being used as a second living area),full Kitchen, utility room, full bathroom, dining area, second family room and large closet for storage! Attached to the guest house is a 600 square foot shop for all your projects! As you walk out your back door take a dip in your inground custom pool with waterfall and relax under your covered lanai with lounge area, outdoor fireplace and TV! There is another second outdoor firepit, covered front and back patio's and a pole barn for storage! Amazing Oasis!
Location
State TX
County Fannin
Direction Off Hwy 121 turn on to 4525 and follow until it comes to a T , make a right as it is still 4525, Left on CR 4515 continue straight pass the no outlet sign , dead end at the gate to the left and this will be the entrance to the property. Keep right inside the gate, Property is Blue Home on the right.
Rooms
Dining Room 2
Interior
Interior Features Decorative Lighting, Double Vanity, Eat-in Kitchen, Flat Screen Wiring, Granite Counters, High Speed Internet Available, Kitchen Island, Open Floorplan, Walk-In Closet(s)
Heating Active Solar, Electric
Cooling Central Air
Flooring Carpet, Concrete, Hardwood
Fireplaces Number 3
Fireplaces Type Stone, Wood Burning
Appliance Dishwasher, Disposal, Electric Oven, Gas Cooktop, Gas Oven, Microwave, Convection Oven, Plumbed For Gas in Kitchen, Plumbed for Ice Maker, Refrigerator, Tankless Water Heater, Vented Exhaust Fan
Heat Source Active Solar, Electric
Laundry Full Size W/D Area
Exterior
Exterior Feature Covered Patio/Porch, Fire Pit, Rain Gutters, Kennel, Lighting, Outdoor Living Center, Private Entrance, Private Yard, Stable/Barn, Storage
Garage Spaces 2.0
Fence Wire
Pool Cabana, Gunite, In Ground, Outdoor Pool, Pool Sweep, Water Feature, Waterfall
Utilities Available Co-op Electric, Co-op Water, Individual Gas Meter, Individual Water Meter, Septic
Roof Type Metal
Street Surface Concrete,Gravel
Parking Type 2-Car Single Doors
Garage Yes
Private Pool 1
Building
Lot Description Acreage, Landscaped, Lrg. Backyard Grass, Many Trees, Sprinkler System
Story One
Foundation Pillar/Post/Pier, Slab
Structure Type Fiber Cement,Siding,Wood
Schools
School District Trenton Isd
Others
Ownership See Tax
Acceptable Financing 1031 Exchange, Cash, Conventional, USDA Loan, VA Loan, Other
Listing Terms 1031 Exchange, Cash, Conventional, USDA Loan, VA Loan, Other
Financing Conventional
Special Listing Condition Aerial Photo
Read Less Info
Want to know what your home might be worth? Contact us for a FREE valuation!

Our team is ready to help you sell your home for the highest possible price ASAP

©2024 North Texas Real Estate Information Systems.
Bought with Kimberly Bedwell • Briggs Freeman Sotheby's Int'l

Making real estate fast, fun and stress-free!






