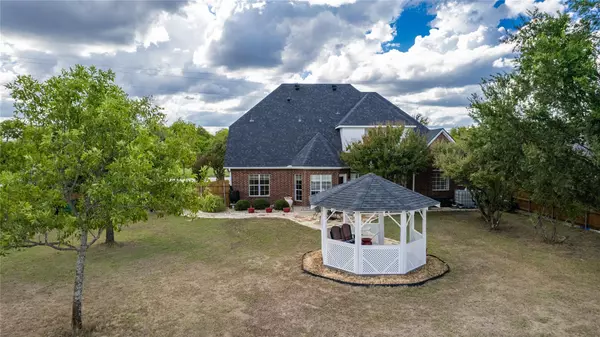$359,000
For more information regarding the value of a property, please contact us for a free consultation.
4 Beds
3 Baths
2,663 SqFt
SOLD DATE : 09/19/2022
Key Details
Property Type Single Family Home
Sub Type Single Family Residence
Listing Status Sold
Purchase Type For Sale
Square Footage 2,663 sqft
Price per Sqft $134
Subdivision Creek Crossing Ph One
MLS Listing ID 20150614
Sold Date 09/19/22
Style Traditional
Bedrooms 4
Full Baths 3
HOA Y/N None
Year Built 2003
Annual Tax Amount $6,256
Lot Size 0.578 Acres
Acres 0.578
Lot Dimensions 109x232
Property Description
MY SELLER HAS CHOSEN TO LOOK AT THE OFFERS HE HAS AND THERE WILL BE NO MORE SHOWINGS! There are so many amenities in this custom built, 4 bedroom home located on a half acre lot. As you walk into the front door, you find the formal dining room to your right, and the master bedroom and bath suite is to the left with large oversized shower, separate vanities and two walk in closets. Straight back from the entry is living room with fireplace and open to the kitchen and breakfast area. The kitchen has granite counter tops, island, pantry, gas cook top, dishwasher, and windows over looking the backyard. Straight through the kitchen you will find the office, guest bathroom and utility room. Upstairs is the game room, three guest bedrooms and a guest bath. Outback you will find a landscaped, privacy fenced backyard and gazebo.
Location
State TX
County Hunt
Direction Wesley st to left on Joe Ramsey. Go past the hospital and take the 2nd turn around and come back towards the hospital. Then turn right on Creek Crossing.
Rooms
Dining Room 2
Interior
Interior Features Built-in Features, Cable TV Available, Central Vacuum, Eat-in Kitchen, Flat Screen Wiring, High Speed Internet Available, Kitchen Island, Open Floorplan, Walk-In Closet(s)
Heating Central, Gas Jets
Cooling Ceiling Fan(s), Central Air, Electric
Flooring Carpet, Ceramic Tile, Wood
Fireplaces Number 1
Fireplaces Type Brick, Gas Logs, Gas Starter
Appliance Dishwasher, Disposal, Electric Oven, Gas Cooktop, Gas Water Heater, Microwave
Heat Source Central, Gas Jets
Laundry Electric Dryer Hookup, Utility Room, Full Size W/D Area, Washer Hookup
Exterior
Exterior Feature Covered Patio/Porch
Garage Spaces 2.0
Fence Wood
Utilities Available All Weather Road, Asphalt, Cable Available, City Sewer, City Water
Roof Type Composition
Garage Yes
Building
Lot Description Few Trees, Interior Lot, Landscaped, Level, Lrg. Backyard Grass
Story Two
Foundation Slab
Structure Type Brick
Schools
School District Greenville Isd
Others
Ownership See agent
Acceptable Financing Cash, Conventional, FHA, VA Loan
Listing Terms Cash, Conventional, FHA, VA Loan
Financing FHA
Read Less Info
Want to know what your home might be worth? Contact us for a FREE valuation!

Our team is ready to help you sell your home for the highest possible price ASAP

©2025 North Texas Real Estate Information Systems.
Bought with Aylissa Rodriguez • Brick Street Realty
Making real estate fast, fun and stress-free!






