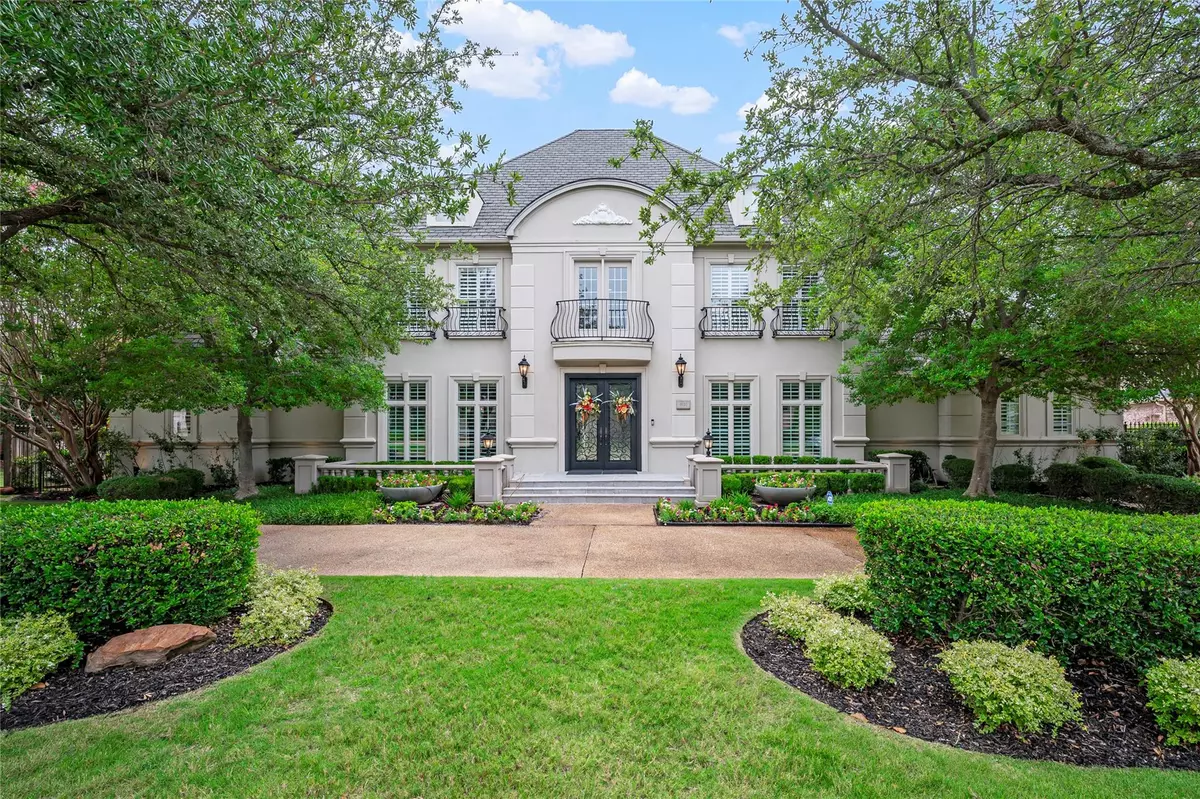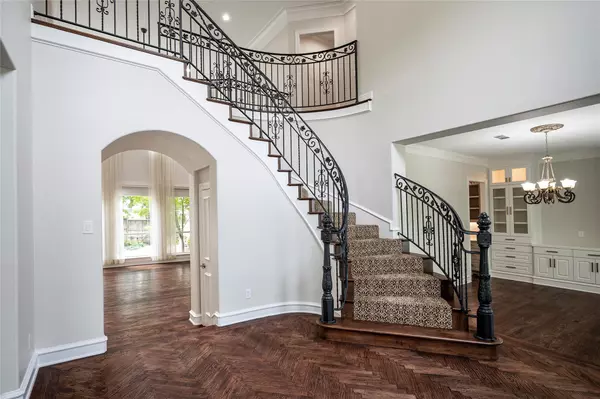$1,875,000
For more information regarding the value of a property, please contact us for a free consultation.
6 Beds
7 Baths
5,481 SqFt
SOLD DATE : 09/12/2022
Key Details
Property Type Single Family Home
Sub Type Single Family Residence
Listing Status Sold
Purchase Type For Sale
Square Footage 5,481 sqft
Price per Sqft $342
Subdivision Timarron Add
MLS Listing ID 20098123
Sold Date 09/12/22
Style French,Traditional
Bedrooms 6
Full Baths 5
Half Baths 2
HOA Fees $95/ann
HOA Y/N Mandatory
Year Built 1995
Annual Tax Amount $17,381
Lot Size 0.455 Acres
Acres 0.455
Property Description
Gorgeous fully renovated home in Timarron's Estates of Bent Creek! Updates include open concept kitchen with large center island, coffee bar, new custom cabinets with accent lighting, 48 Thermador Pro style dual ovens, 6 burner range with griddle, built-in SubZero fridge and a Uline Sonic style ice maker. ALL bedrooms with private en-suite baths. All bathrooms have been FULLY redone, wine cellar with dedicated cooling unit, new hand scrapped hardwood flooring upstairs and down, new custom cabinetry, new ceiling fans, many new windows, plantation shutters, fresh paint throughout, new laundry room complete with dog bathing station, and so so much more. Lounge in the sun dappled private, level backyard with built-in grill, fireplace, pool, spa, koi pond and putting green. Desirable Timarron community offers clubhouse, pools, park, tennis, golf, walking trails and more! Award-winning Carroll ISD schools and easy access to major shopping, upscale dining and DFW airport.
Location
State TX
County Tarrant
Community Club House, Community Pool, Curbs, Fitness Center, Jogging Path/Bike Path, Lake, Park, Playground, Pool, Sidewalks
Direction From 1709 go south on White's Chapel then left on Creekway Bend and right on Bent Creek. House will be on the left.
Rooms
Dining Room 2
Interior
Interior Features Built-in Features, Built-in Wine Cooler, Cable TV Available, Chandelier, Decorative Lighting, Double Vanity, Eat-in Kitchen, Flat Screen Wiring, Granite Counters, High Speed Internet Available, Kitchen Island, Multiple Staircases, Pantry, Vaulted Ceiling(s), Walk-In Closet(s), Wet Bar
Heating Central, Fireplace(s), Natural Gas, Zoned
Cooling Ceiling Fan(s), Central Air, Electric, Multi Units, Zoned
Flooring Hardwood, Tile
Fireplaces Number 2
Fireplaces Type Double Sided, Family Room, Gas, Gas Logs, Gas Starter, Library, Outside, See Through Fireplace, Stone, Wood Burning
Appliance Built-in Refrigerator, Dishwasher, Disposal, Electric Oven, Gas Cooktop, Ice Maker, Microwave, Convection Oven, Double Oven, Tankless Water Heater, Warming Drawer
Heat Source Central, Fireplace(s), Natural Gas, Zoned
Laundry Electric Dryer Hookup, Full Size W/D Area, Stacked W/D Area, Other
Exterior
Exterior Feature Balcony, Built-in Barbecue, Covered Patio/Porch, Dog Run, Garden(s), Rain Gutters, Lighting, Mosquito Mist System, Private Yard
Garage Spaces 4.0
Fence Wood, Wrought Iron
Pool Gunite, Heated, In Ground, Outdoor Pool, Pool/Spa Combo
Community Features Club House, Community Pool, Curbs, Fitness Center, Jogging Path/Bike Path, Lake, Park, Playground, Pool, Sidewalks
Utilities Available Cable Available, City Sewer, City Water, Concrete, Curbs, Electricity Connected, Individual Gas Meter, Individual Water Meter, Phone Available, Sidewalk
Roof Type Composition
Parking Type Circular Driveway, Garage, Garage Door Opener, Garage Faces Side, Gated
Garage Yes
Private Pool 1
Building
Lot Description Interior Lot, Landscaped, Level, Many Trees, Sprinkler System, Subdivision
Story Two
Foundation Slab
Structure Type Stucco
Schools
High Schools Carroll
School District Carroll Isd
Others
Ownership See Tax
Acceptable Financing Conventional
Listing Terms Conventional
Financing Cash
Read Less Info
Want to know what your home might be worth? Contact us for a FREE valuation!

Our team is ready to help you sell your home for the highest possible price ASAP

©2024 North Texas Real Estate Information Systems.
Bought with Lily Moore • Lily Moore Realty

Making real estate fast, fun and stress-free!






