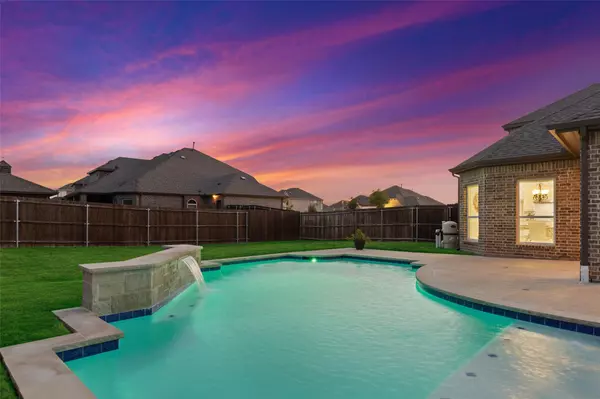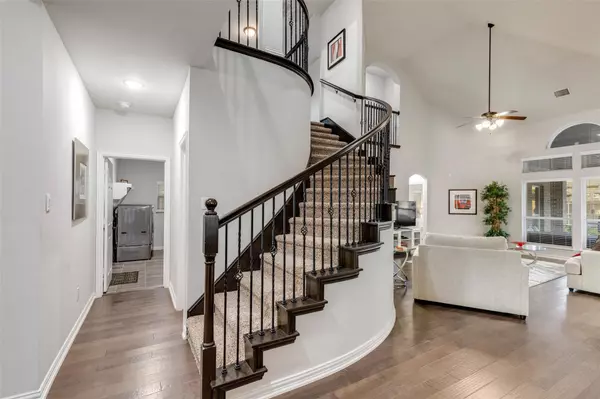$619,000
For more information regarding the value of a property, please contact us for a free consultation.
4 Beds
4 Baths
3,422 SqFt
SOLD DATE : 10/11/2022
Key Details
Property Type Single Family Home
Sub Type Single Family Residence
Listing Status Sold
Purchase Type For Sale
Square Footage 3,422 sqft
Price per Sqft $180
Subdivision Villages Of Fox Hollow Phase 5
MLS Listing ID 20144850
Sold Date 10/11/22
Style Contemporary/Modern,Traditional
Bedrooms 4
Full Baths 4
HOA Fees $20/ann
HOA Y/N Mandatory
Year Built 2017
Lot Size 0.330 Acres
Acres 0.33
Property Description
SOPHISTICATED MODERN DESIGN! Oversized .33 lot with sparkling HEATED POOL!! Gorgeous elevation with stone accents and welcoming front porch! The floor plan boasts a beautiful curved staircase with iron balusters, private library with French doors, and spacious formal dining! The open style downstairs living has a fireplace with 2 story stone surround! The gourmet kitchen and breakfast room, features granite, gas cooktop, double ovens, huge island with breakfast bar, glass accented cabinetry in the butler pantry and walk in food pantry! The primary retreat has a spa like bath with separate vanities, garden tub, separate shower! Upstairs features a game room area, 3 large bedrooms with walk in closets, 2 full baths, and a media room with sconce lighting! Other features include expansive wood floors, full pool bath downstairs and huge utility room! The 3 car garage is has epoxy coated floors! Gorgeous pool with bubblers, water feature, and color changing lights! Covered rear porch!
Location
State TX
County Kaufman
Community Community Pool, Jogging Path/Bike Path, Park, Perimeter Fencing
Direction From Highway 80 or I-20, Exit FM 1641. Turn onto Monitor. Left on Swisher, left on Anderson. Home is on the right.
Rooms
Dining Room 2
Interior
Interior Features Built-in Features, Cable TV Available, Granite Counters, High Speed Internet Available, Kitchen Island, Open Floorplan, Vaulted Ceiling(s), Walk-In Closet(s)
Heating Central, Gas Jets, Zoned
Cooling Ceiling Fan(s), Electric, Zoned
Flooring Carpet, Ceramic Tile, Wood
Fireplaces Number 1
Fireplaces Type Gas Logs, Gas Starter
Appliance Dishwasher, Disposal, Gas Cooktop, Gas Water Heater, Microwave, Double Oven, Tankless Water Heater
Heat Source Central, Gas Jets, Zoned
Laundry Electric Dryer Hookup, Gas Dryer Hookup, Full Size W/D Area, Washer Hookup
Exterior
Exterior Feature Covered Patio/Porch, Rain Gutters
Garage Spaces 3.0
Fence Wood
Pool Gunite, Heated, In Ground, Water Feature
Community Features Community Pool, Jogging Path/Bike Path, Park, Perimeter Fencing
Utilities Available Cable Available, City Sewer, City Water, Concrete, Curbs, Individual Gas Meter, Natural Gas Available, Sidewalk, Underground Utilities
Roof Type Composition
Garage Yes
Private Pool 1
Building
Lot Description Interior Lot, Landscaped, Lrg. Backyard Grass, Sprinkler System, Subdivision
Story Two
Foundation Slab
Structure Type Brick,Fiber Cement,Stone Veneer
Schools
School District Forney Isd
Others
Restrictions Deed
Ownership See Agent
Acceptable Financing Cash, Conventional
Listing Terms Cash, Conventional
Financing Cash
Special Listing Condition Aerial Photo
Read Less Info
Want to know what your home might be worth? Contact us for a FREE valuation!

Our team is ready to help you sell your home for the highest possible price ASAP

©2025 North Texas Real Estate Information Systems.
Bought with Trenton Johnson • EXP REALTY
Making real estate fast, fun and stress-free!






